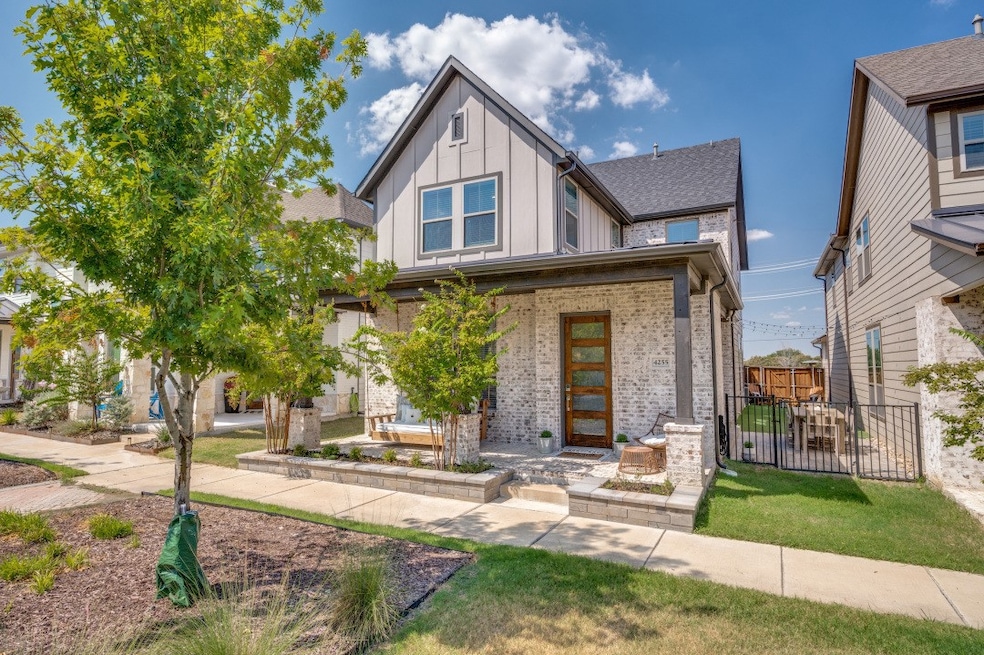4255 Runway Mews Frisco, TX 75034
Estimated payment $3,829/month
Highlights
- Open Floorplan
- Pond
- Covered Patio or Porch
- Vaughn Elementary School Rated A
- Traditional Architecture
- Electric Vehicle Charging Station
About This Home
Modern Farmhouse in Park West, conveniently located on the corner of Main St and Legacy Dr. This 4-bedroom home has a secluded PRIMARY BEDROOM DOWNSTAIRS. Family room with modern fireplace opens to the dining room and a bright kitchen with white Shaker cabinets and quartz countertops. The additional bedrooms are upstairs, along with a full bath and a large open gameroom with picture windows which overlook the greenbelt. A covered patio wired and ready for a flat screen, leads into a custom-designed, fully turfed backyard. Decked out with fabulous upgrades & energy-saving efficiency throughout. Oversized garage offers extensive custom shelving as well as EV charging hookup. This precious home has a covered front porch on the greenbelt, and the twin-size porch swing will stay. Customized laundry room. Smarthome cameras throughout the home will remain. Incentive-1% back on financing when using neighborhood MLO.
Listing Agent
JPAR North Metro Brokerage Phone: 972-836-9295 License #0714877 Listed on: 07/30/2025

Home Details
Home Type
- Single Family
Est. Annual Taxes
- $7,782
Year Built
- Built in 2019
Lot Details
- 3,136 Sq Ft Lot
- Wrought Iron Fence
- Wood Fence
- Water-Smart Landscaping
- Interior Lot
- Sprinkler System
- Few Trees
- Back Yard
HOA Fees
- $117 Monthly HOA Fees
Parking
- 2 Car Attached Garage
- Lighted Parking
- Rear-Facing Garage
- Single Garage Door
- Garage Door Opener
- Driveway
Home Design
- Traditional Architecture
- Brick Exterior Construction
- Slab Foundation
- Composition Roof
Interior Spaces
- 2,069 Sq Ft Home
- 2-Story Property
- Open Floorplan
- Wired For Sound
- Ceiling Fan
- Decorative Lighting
- Heatilator
- Self Contained Fireplace Unit Or Insert
- Fireplace With Glass Doors
- Fireplace Features Blower Fan
- Electric Fireplace
- ENERGY STAR Qualified Windows
- Living Room with Fireplace
- Attic Fan
Kitchen
- Electric Oven
- Electric Cooktop
- Microwave
- Dishwasher
- Kitchen Island
- Disposal
Flooring
- Carpet
- Ceramic Tile
- Luxury Vinyl Plank Tile
Bedrooms and Bathrooms
- 4 Bedrooms
- Walk-In Closet
Laundry
- Laundry Room
- Washer and Electric Dryer Hookup
Home Security
- Security System Owned
- Security Lights
- Smart Home
- Carbon Monoxide Detectors
- Fire and Smoke Detector
Eco-Friendly Details
- Energy-Efficient Appliances
- Energy-Efficient Construction
- Energy-Efficient HVAC
- Energy-Efficient Insulation
- Rain or Freeze Sensor
- ENERGY STAR/ACCA RSI Qualified Installation
- ENERGY STAR Qualified Equipment for Heating
Outdoor Features
- Pond
- Covered Patio or Porch
- Exterior Lighting
- Rain Gutters
Schools
- Vaughn Elementary School
- Wakeland High School
Utilities
- Zoned Heating and Cooling
- Vented Exhaust Fan
- Underground Utilities
- Overhead Utilities
- Tankless Water Heater
- High Speed Internet
- Cable TV Available
Listing and Financial Details
- Legal Lot and Block 10 / B
- Assessor Parcel Number R715304
Community Details
Overview
- Association fees include all facilities, ground maintenance
- Frisco Park West Property Owners Association
- Park West Subdivision
- Electric Vehicle Charging Station
- Greenbelt
Amenities
- Community Mailbox
Recreation
- Community Playground
- Trails
Map
Home Values in the Area
Average Home Value in this Area
Tax History
| Year | Tax Paid | Tax Assessment Tax Assessment Total Assessment is a certain percentage of the fair market value that is determined by local assessors to be the total taxable value of land and additions on the property. | Land | Improvement |
|---|---|---|---|---|
| 2025 | $6,330 | $512,520 | $95,658 | $461,146 |
| 2024 | $7,782 | $465,927 | $0 | $0 |
| 2023 | $5,586 | $423,570 | $92,521 | $464,876 |
| 2022 | $7,228 | $385,064 | $92,521 | $370,861 |
| 2021 | $6,937 | $350,058 | $78,408 | $271,650 |
| 2020 | $2,104 | $104,655 | $78,408 | $26,247 |
| 2019 | $994 | $47,045 | $47,045 | $0 |
| 2018 | $1,009 | $47,045 | $47,045 | $0 |
Property History
| Date | Event | Price | Change | Sq Ft Price |
|---|---|---|---|---|
| 08/31/2025 08/31/25 | Pending | -- | -- | -- |
| 08/25/2025 08/25/25 | Price Changed | $575,000 | -0.7% | $278 / Sq Ft |
| 08/12/2025 08/12/25 | Price Changed | $579,000 | -1.4% | $280 / Sq Ft |
| 07/30/2025 07/30/25 | For Sale | $587,000 | -- | $284 / Sq Ft |
Purchase History
| Date | Type | Sale Price | Title Company |
|---|---|---|---|
| Vendors Lien | -- | Golden Bay Title | |
| Warranty Deed | -- | -- |
Mortgage History
| Date | Status | Loan Amount | Loan Type |
|---|---|---|---|
| Open | $480,800 | Credit Line Revolving | |
| Closed | $359,272 | FHA |
Source: North Texas Real Estate Information Systems (NTREIS)
MLS Number: 21017858
APN: R715304
- 4143 Runway Mews
- 4258 Sechrist Dr
- 4126 Hap Arnold Mews
- 8977 George Cayley Ln
- 9129 Apollo Ct
- 4184 Curtiss Dr
- 4083 Freedom Ln
- 4296 Wellesley Ave
- 4173 Wellesley Ave
- 4178 Parterre Dr
- 9103 Aristocrat Ln
- 3957 Killian Ct
- 3448 Archduke Dr
- 3986 Cotton Gin Rd
- 3539 Crosshaven Ln
- 0000 Legacy Dr
- 8086 Ashcroft Ln
- 9359 Crestridge Dr
- 9576 Ironwood Dr
- 3658 Copper Point Ln






