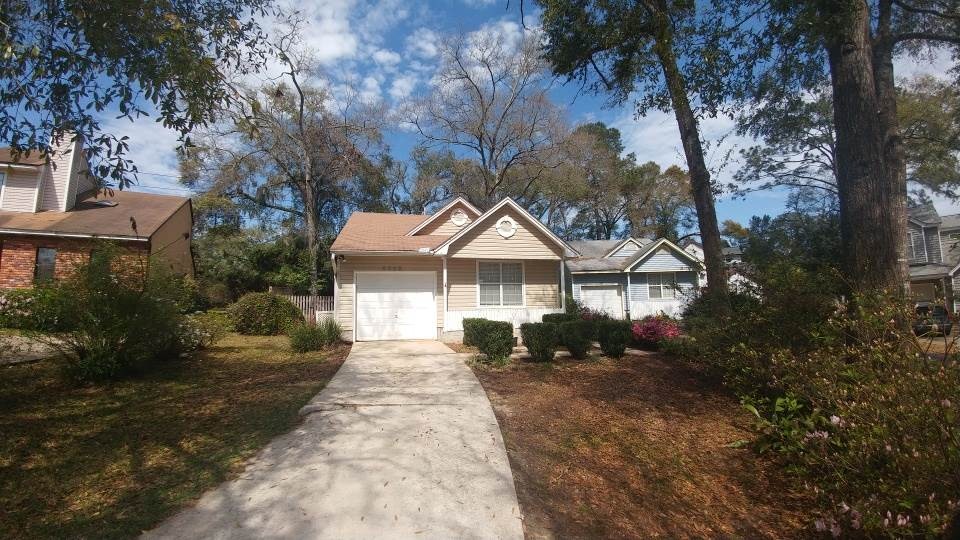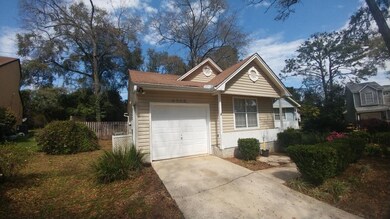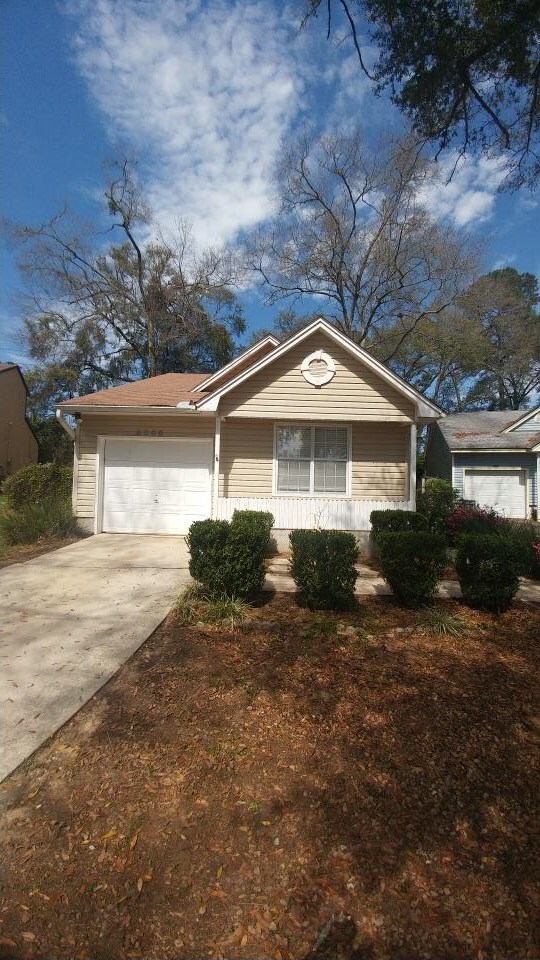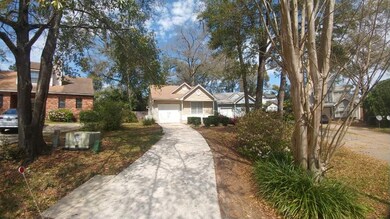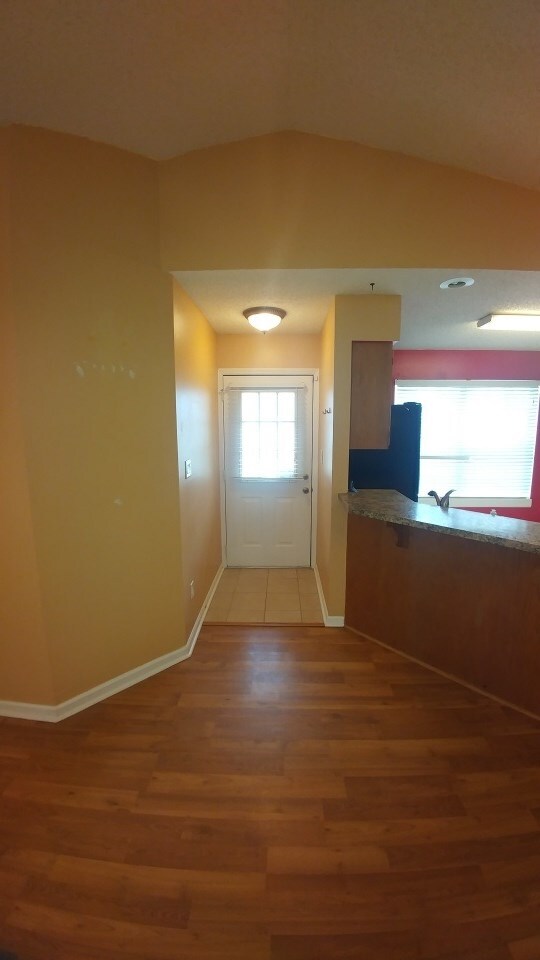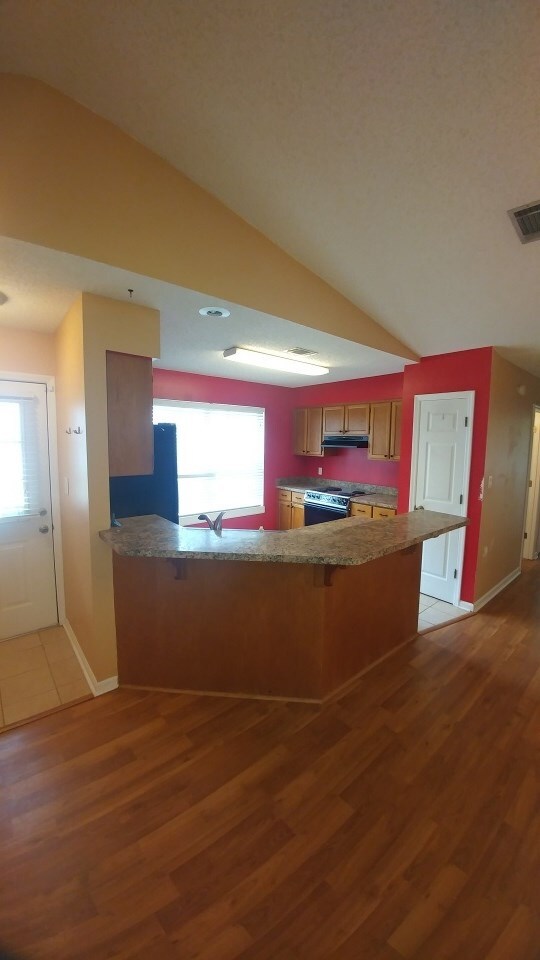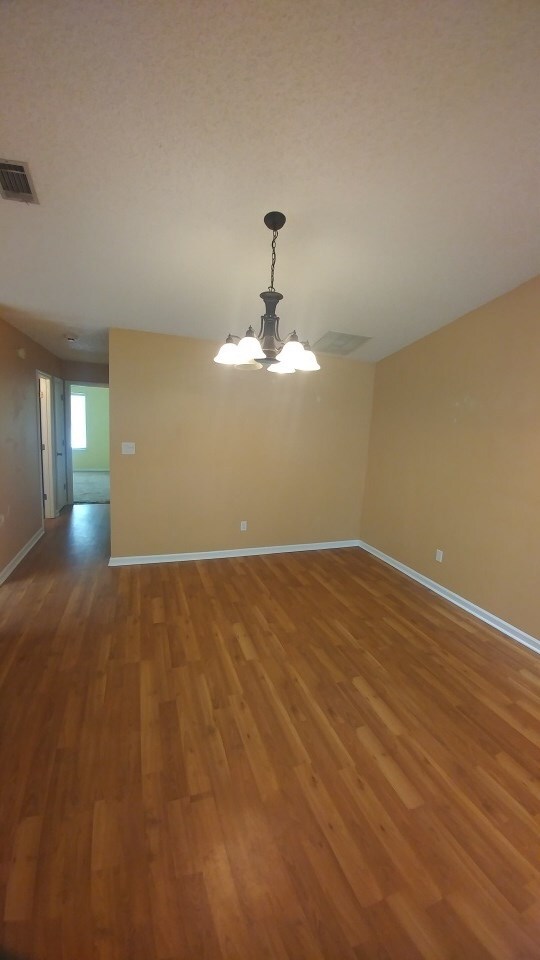
4258 Benchmark Trace Tallahassee, FL 32317
Buck Lake NeighborhoodHighlights
- Open Floorplan
- Traditional Architecture
- Screened Porch
- Swift Creek Middle School Rated A-
- Cathedral Ceiling
- Walk-In Closet
About This Home
As of May 2018Cute cottage style home in Buckwood. Home has been well maintained and has lots to offer. Features include Laminate hardwood flooring in main areas, vaulted ceiling, wood burning FP, open floor plan, split plan, kitchen with bar, privacy fenced back yard, screened rear porch and more! Turn key and ready to move in.
Last Agent to Sell the Property
Hollifield Real Estate Group License #668546 Listed on: 03/05/2018
Home Details
Home Type
- Single Family
Est. Annual Taxes
- $3,195
Year Built
- Built in 1989
Lot Details
- 6,534 Sq Ft Lot
- Privacy Fence
- Fenced
HOA Fees
- $13 Monthly HOA Fees
Parking
- 1 Car Garage
Home Design
- Traditional Architecture
- Vinyl Siding
Interior Spaces
- 1,126 Sq Ft Home
- 1-Story Property
- Open Floorplan
- Cathedral Ceiling
- Ceiling Fan
- Wood Burning Fireplace
- Window Treatments
- Combination Dining and Living Room
- Screened Porch
- Utility Room Outside
Kitchen
- Breakfast Bar
- Stove
- Dishwasher
- Disposal
Flooring
- Carpet
- Laminate
- Tile
Bedrooms and Bathrooms
- 2 Bedrooms
- Split Bedroom Floorplan
- Walk-In Closet
- 2 Full Bathrooms
- Walk-in Shower
Schools
- Wt Moore Elementary School
- Swift Creek Middle School
- Lincoln High School
Utilities
- Central Heating and Cooling System
- Heat Pump System
- Water Heater
Community Details
- Association fees include common area, maintenance - road, street lights
- Buckwood Subdivision
Listing and Financial Details
- Legal Lot and Block 6 / B
- Assessor Parcel Number 12073-11-23-03- B-006-0
Ownership History
Purchase Details
Home Financials for this Owner
Home Financials are based on the most recent Mortgage that was taken out on this home.Purchase Details
Home Financials for this Owner
Home Financials are based on the most recent Mortgage that was taken out on this home.Purchase Details
Home Financials for this Owner
Home Financials are based on the most recent Mortgage that was taken out on this home.Purchase Details
Home Financials for this Owner
Home Financials are based on the most recent Mortgage that was taken out on this home.Purchase Details
Home Financials for this Owner
Home Financials are based on the most recent Mortgage that was taken out on this home.Purchase Details
Home Financials for this Owner
Home Financials are based on the most recent Mortgage that was taken out on this home.Purchase Details
Home Financials for this Owner
Home Financials are based on the most recent Mortgage that was taken out on this home.Purchase Details
Home Financials for this Owner
Home Financials are based on the most recent Mortgage that was taken out on this home.Similar Homes in Tallahassee, FL
Home Values in the Area
Average Home Value in this Area
Purchase History
| Date | Type | Sale Price | Title Company |
|---|---|---|---|
| Warranty Deed | $142,000 | Hayward Title Group | |
| Warranty Deed | $142,000 | Haywar Title Group | |
| Interfamily Deed Transfer | -- | Servicelink | |
| Quit Claim Deed | -- | First American Title Ins Co | |
| Warranty Deed | $157,000 | First American Title Ins Co | |
| Warranty Deed | $119,000 | -- | |
| Warranty Deed | $92,500 | -- | |
| Warranty Deed | $79,900 | -- | |
| Warranty Deed | $79,900 | -- |
Mortgage History
| Date | Status | Loan Amount | Loan Type |
|---|---|---|---|
| Open | $113,600 | New Conventional | |
| Closed | $113,600 | New Conventional | |
| Previous Owner | $136,780 | FHA | |
| Previous Owner | $155,767 | FHA | |
| Previous Owner | $118,478 | Purchase Money Mortgage | |
| Previous Owner | $91,045 | FHA | |
| Previous Owner | $75,900 | No Value Available |
Property History
| Date | Event | Price | Change | Sq Ft Price |
|---|---|---|---|---|
| 07/02/2025 07/02/25 | For Sale | $229,000 | +61.3% | $203 / Sq Ft |
| 05/09/2018 05/09/18 | Sold | $142,000 | -5.3% | $126 / Sq Ft |
| 03/05/2018 03/05/18 | For Sale | $149,900 | 0.0% | $133 / Sq Ft |
| 01/23/2017 01/23/17 | Rented | $995 | +4.7% | -- |
| 01/23/2016 01/23/16 | Under Contract | -- | -- | -- |
| 01/01/2014 01/01/14 | Rented | $950 | -4.5% | -- |
| 11/28/2013 11/28/13 | Under Contract | -- | -- | -- |
| 11/12/2013 11/12/13 | For Rent | $995 | 0.0% | -- |
| 06/28/2013 06/28/13 | For Rent | $995 | +4.7% | -- |
| 03/08/2012 03/08/12 | Rented | $950 | -4.5% | -- |
| 03/07/2012 03/07/12 | Under Contract | -- | -- | -- |
| 02/08/2012 02/08/12 | For Rent | $995 | -- | -- |
Tax History Compared to Growth
Tax History
| Year | Tax Paid | Tax Assessment Tax Assessment Total Assessment is a certain percentage of the fair market value that is determined by local assessors to be the total taxable value of land and additions on the property. | Land | Improvement |
|---|---|---|---|---|
| 2024 | $3,195 | $166,057 | $35,000 | $131,057 |
| 2023 | $3,062 | $157,133 | $0 | $0 |
| 2022 | $2,726 | $150,708 | $35,000 | $115,708 |
| 2021 | $2,493 | $129,862 | $30,000 | $99,862 |
| 2020 | $2,333 | $123,384 | $30,000 | $93,384 |
| 2019 | $2,274 | $118,976 | $30,000 | $88,976 |
| 2018 | $2,214 | $114,779 | $30,000 | $84,779 |
| 2017 | $2,141 | $109,670 | $0 | $0 |
| 2016 | $2,019 | $101,975 | $0 | $0 |
| 2015 | $1,864 | $96,356 | $0 | $0 |
| 2014 | $1,864 | $93,998 | $0 | $0 |
Agents Affiliated with this Home
-
Stephanie Hopkins
S
Seller's Agent in 2025
Stephanie Hopkins
Keller Williams Town & Country
(850) 201-4663
1 in this area
49 Total Sales
-
Ric Hollifield

Seller's Agent in 2018
Ric Hollifield
Hollifield Real Estate Group
(850) 545-1970
1 in this area
136 Total Sales
-
Barry Bevis

Buyer's Agent in 2018
Barry Bevis
Bevis Realty
(850) 491-3600
7 in this area
190 Total Sales
Map
Source: Capital Area Technology & REALTOR® Services (Tallahassee Board of REALTORS®)
MLS Number: 290724
APN: 11-23-03-00B-006.0
- 3955 Bothwell Terrace
- 349 Gathering Oaks Dr
- 4318 Terebinth Trail
- 0 Xx Mahan Dr
- 3713-3665 Mahan Dr
- 309 Dahlonega Dr
- 467 Olivia Rose Ave
- 218 Cottage Ct
- 508 Karcher Ave
- 191 Camellia Oaks Ave
- 4200 Landry Ln
- 4204 Laundry Ln
- 3532 Daylily Ln
- 4230 Thibodeax Trail
- 2083 Angus St
- 3471 Daylily Ln
- 269 Calcasieu Pass
- 269 Calcasieux Pass
- 3465 Chatelaine Ct
- 253 Calcasieu Pass
