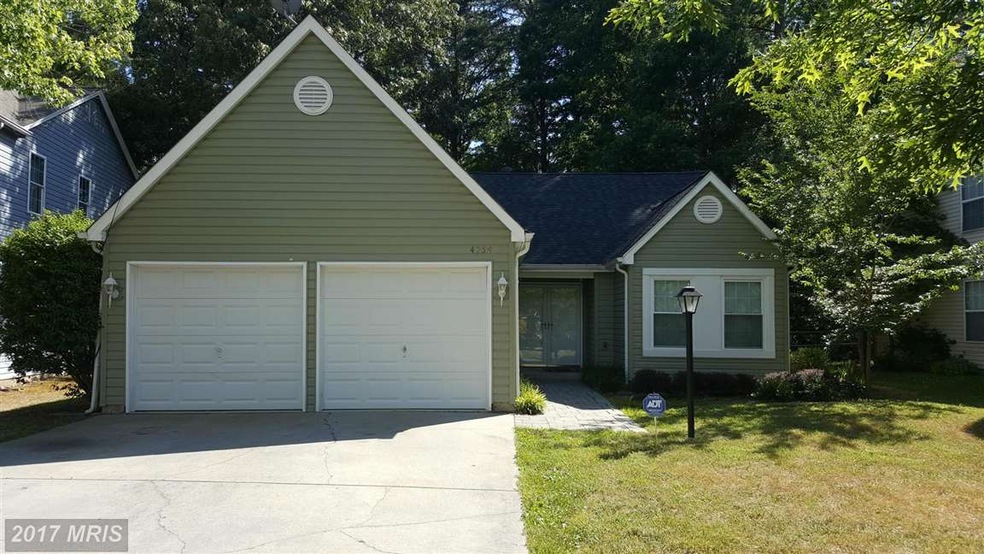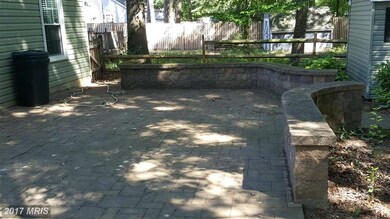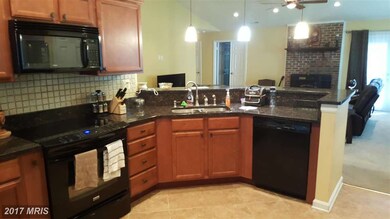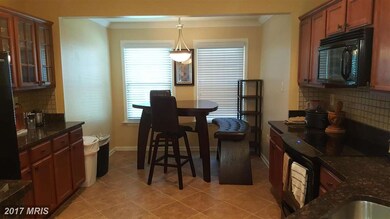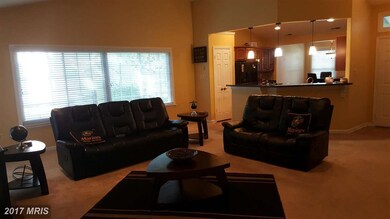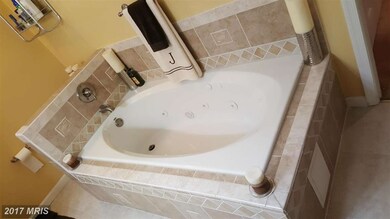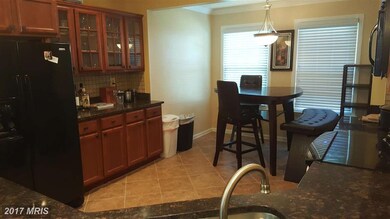
4259 Mockingbird Cir Waldorf, MD 20603
Saint Charles NeighborhoodHighlights
- Rambler Architecture
- 1 Fireplace
- Community Pool
- <<bathWithWhirlpoolToken>>
- Upgraded Countertops
- Community Center
About This Home
As of October 2023VERY NICE RAMBLER! Private back yard! Big Kitchen with Granite Countertops, Open Livingroom with FP, nice flowing floor plan, Master suite with jacuzzi tub, large patio area with that private backyard, Two Car Garage. Neighborhood pool, community center, sidewalks, Close to shopping, schools, Washington, DC and more!
Home Details
Home Type
- Single Family
Est. Annual Taxes
- $2,510
Year Built
- Built in 1986
Lot Details
- 7,918 Sq Ft Lot
- Property is in very good condition
- Property is zoned PUD
HOA Fees
- $42 Monthly HOA Fees
Parking
- 2 Car Attached Garage
- Front Facing Garage
- Garage Door Opener
- Off-Street Parking
Home Design
- Rambler Architecture
- Vinyl Siding
Interior Spaces
- Property has 1 Level
- 1 Fireplace
- Window Treatments
Kitchen
- Eat-In Kitchen
- Stove
- <<microwave>>
- Dishwasher
- Upgraded Countertops
- Disposal
Bedrooms and Bathrooms
- 3 Main Level Bedrooms
- 2 Full Bathrooms
- <<bathWithWhirlpoolToken>>
Laundry
- Dryer
- Washer
Schools
- Mattawoman Middle School
- Westlake High School
Utilities
- Cooling Available
- Heat Pump System
- Electric Water Heater
Listing and Financial Details
- Tax Lot 5
- Assessor Parcel Number 0906151647
Community Details
Overview
- St Charles Sub Lancaster Subdivision
Amenities
- Picnic Area
- Community Center
Recreation
- Community Playground
- Community Pool
- Jogging Path
Ownership History
Purchase Details
Home Financials for this Owner
Home Financials are based on the most recent Mortgage that was taken out on this home.Purchase Details
Home Financials for this Owner
Home Financials are based on the most recent Mortgage that was taken out on this home.Purchase Details
Home Financials for this Owner
Home Financials are based on the most recent Mortgage that was taken out on this home.Purchase Details
Home Financials for this Owner
Home Financials are based on the most recent Mortgage that was taken out on this home.Purchase Details
Home Financials for this Owner
Home Financials are based on the most recent Mortgage that was taken out on this home.Purchase Details
Home Financials for this Owner
Home Financials are based on the most recent Mortgage that was taken out on this home.Purchase Details
Similar Homes in Waldorf, MD
Home Values in the Area
Average Home Value in this Area
Purchase History
| Date | Type | Sale Price | Title Company |
|---|---|---|---|
| Quit Claim Deed | -- | None Listed On Document | |
| Deed | $385,000 | Brennan Title | |
| Deed | $255,000 | Buyers Title Inc | |
| Deed | $329,900 | -- | |
| Deed | $329,900 | -- | |
| Deed | $137,500 | -- | |
| Deed | $134,000 | -- |
Mortgage History
| Date | Status | Loan Amount | Loan Type |
|---|---|---|---|
| Open | $401,698 | VA | |
| Previous Owner | $393,277 | VA | |
| Previous Owner | $237,953 | FHA | |
| Previous Owner | $250,381 | FHA | |
| Previous Owner | $234,775 | New Conventional | |
| Previous Owner | $82,475 | Stand Alone Second | |
| Previous Owner | $247,425 | Purchase Money Mortgage | |
| Previous Owner | $247,425 | Purchase Money Mortgage | |
| Previous Owner | $257,000 | New Conventional | |
| Previous Owner | $28,550 | No Value Available |
Property History
| Date | Event | Price | Change | Sq Ft Price |
|---|---|---|---|---|
| 10/23/2023 10/23/23 | Sold | $385,000 | 0.0% | $261 / Sq Ft |
| 09/25/2023 09/25/23 | Pending | -- | -- | -- |
| 09/11/2023 09/11/23 | For Sale | $385,000 | +51.0% | $261 / Sq Ft |
| 03/16/2017 03/16/17 | Sold | $255,000 | 0.0% | $173 / Sq Ft |
| 11/28/2016 11/28/16 | Pending | -- | -- | -- |
| 11/14/2016 11/14/16 | Price Changed | $254,900 | -1.2% | $173 / Sq Ft |
| 10/03/2016 10/03/16 | For Sale | $257,900 | 0.0% | $175 / Sq Ft |
| 06/24/2015 06/24/15 | Rented | $1,850 | -5.1% | -- |
| 06/24/2015 06/24/15 | Under Contract | -- | -- | -- |
| 12/31/2014 12/31/14 | For Rent | $1,950 | +16150.0% | -- |
| 12/16/2013 12/16/13 | Rented | $12 | -99.4% | -- |
| 11/13/2013 11/13/13 | Under Contract | -- | -- | -- |
| 11/04/2013 11/04/13 | For Rent | $1,950 | -- | -- |
Tax History Compared to Growth
Tax History
| Year | Tax Paid | Tax Assessment Tax Assessment Total Assessment is a certain percentage of the fair market value that is determined by local assessors to be the total taxable value of land and additions on the property. | Land | Improvement |
|---|---|---|---|---|
| 2024 | $4,198 | $294,300 | $125,100 | $169,200 |
| 2023 | $3,851 | $269,467 | $0 | $0 |
| 2022 | $3,489 | $244,633 | $0 | $0 |
| 2021 | $3,012 | $219,800 | $96,100 | $123,700 |
| 2020 | $3,012 | $211,800 | $0 | $0 |
| 2019 | $2,890 | $203,800 | $0 | $0 |
| 2018 | $2,745 | $195,800 | $90,100 | $105,700 |
| 2017 | $2,654 | $189,433 | $0 | $0 |
| 2016 | -- | $183,067 | $0 | $0 |
| 2015 | $2,628 | $176,700 | $0 | $0 |
| 2014 | $2,628 | $176,700 | $0 | $0 |
Agents Affiliated with this Home
-
Bobby Brown II
B
Seller's Agent in 2023
Bobby Brown II
Five Star Real Estate
(240) 210-3398
8 in this area
143 Total Sales
-
Amy Canda
A
Buyer's Agent in 2023
Amy Canda
Mararac & Associates Realty, LLC
(240) 476-1550
1 in this area
6 Total Sales
-
Donna Lacey

Seller's Agent in 2017
Donna Lacey
Century 21 New Millennium
(301) 399-5142
19 in this area
109 Total Sales
-
LaToya Pickett-Bell

Buyer's Agent in 2017
LaToya Pickett-Bell
Keller Williams Preferred Properties
(202) 352-6145
21 Total Sales
-
John Lesniewski

Seller's Agent in 2015
John Lesniewski
RE/MAX
(301) 702-4228
5 in this area
276 Total Sales
-
Terri Davis-Herbert

Buyer's Agent in 2015
Terri Davis-Herbert
Remax 100
(301) 399-9766
3 in this area
30 Total Sales
Map
Source: Bright MLS
MLS Number: 1000473545
APN: 06-151647
- 4850 Magpie Ln
- 5053 Bigeye Ct
- 4783 Jaybird Ct
- 5127 Beaugregory Ct
- 5022 Angel Fish Ct
- 5008 Albacore Ct
- 3176 Shadow Park Ln
- 4120 Lancaster Cir
- 10669 Winding Trail Ct
- 4071 Bluebird Dr
- 3148 Shadow Park Ln
- 3145 Heartleaf Ln
- 4085 Bluebird Dr
- 10588 Shooting Star Ln
- 6172 Sea Lion Place
- 4096 Bluebird Dr
- 4522 Grouse Place
- 4321 Drake Ct
- 5007 Manta Ct
- 4201 Drake Ct
