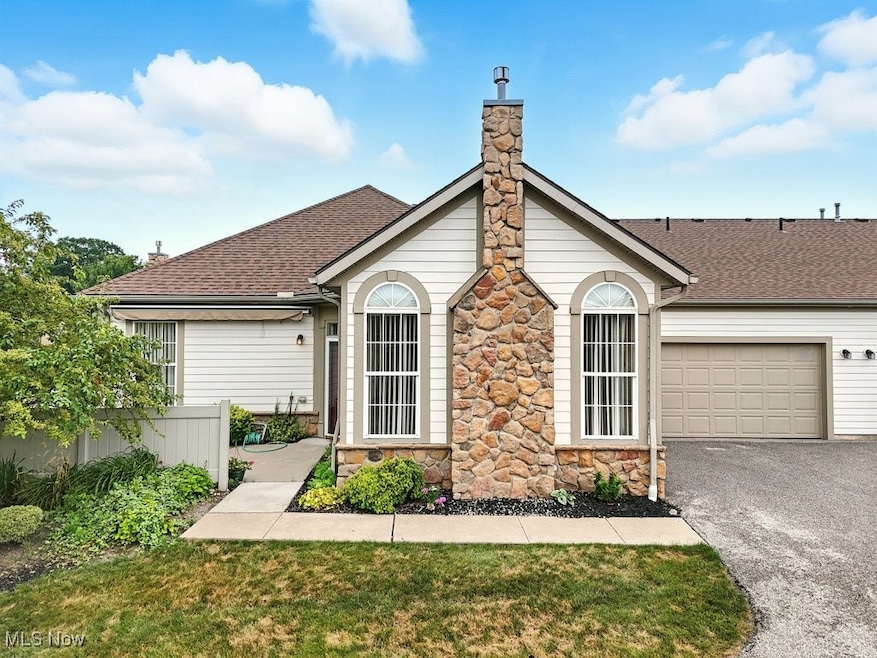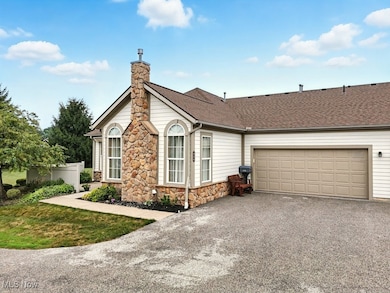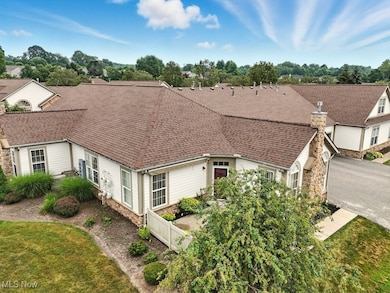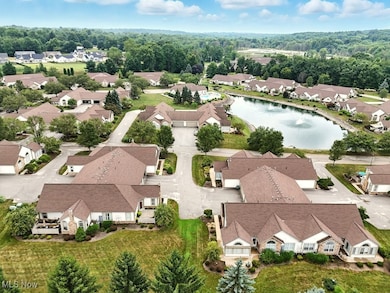
426 Classic Dr Tallmadge, OH 44278
Estimated payment $2,032/month
Highlights
- Popular Property
- Private Pool
- 2 Car Attached Garage
- Fitness Center
- Community Lake
- Patio
About This Home
Welcome to easy living in the desirable Crossings at Northwest! This beautifully maintained 2-bedroom, 2-bath ranch-style condo offers the perfect blend of comfort and convenience. Located in a quiet community with amenities like a pool, fitness center, and serene lake views, this home is ideal for those seeking low-maintenance living without compromising on style. Inside you will find a spacious open floor plan featuring vaulted ceilings, a cozy gas fireplace, and tons of natural light pouring through tall arched windows. The eat-in kitchen includes ample cabinetry and countertop space, while the dedicated dining area is perfect for entertaining. The primary suite offers a generous layout with an ensuite bath and plenty of closet space. A second full bath and bedroom provide flexibility for guests or a home office. Additional highlights include in-unit laundry, an attached 2-car garage, private outdoor patio, and no basement to worry about. The monthly HOA covers water, sewer, landscaping, exterior maintenance, snow removal, and more—giving you peace of mind and more free time. Located in the Tallmadge School District and minutes from shopping, dining, and highway access. This is carefree condo living at its finest—schedule your private showing today!
Listing Agent
RE/MAX Diversity Real Estate Group LLC Brokerage Email: joshawasmith@outlook.com, 234-788-0268 License #2020007760 Listed on: 07/17/2025

Property Details
Home Type
- Condominium
Est. Annual Taxes
- $3,317
Year Built
- Built in 2003
HOA Fees
- $510 Monthly HOA Fees
Parking
- 2 Car Attached Garage
- Garage Door Opener
Home Design
- Brick Exterior Construction
- Fiberglass Roof
- Asphalt Roof
- Vinyl Siding
Interior Spaces
- 1,340 Sq Ft Home
- 1-Story Property
- Gas Fireplace
- Laundry in unit
Bedrooms and Bathrooms
- 2 Main Level Bedrooms
- 2 Full Bathrooms
Outdoor Features
- Private Pool
- Patio
Utilities
- Forced Air Heating and Cooling System
- Heating System Uses Gas
Listing and Financial Details
- Assessor Parcel Number 6009290
Community Details
Overview
- Association fees include management, insurance, ground maintenance, maintenance structure, recreation facilities, reserve fund, sewer, snow removal, trash, water
- Crossings At Northwest Association
- Crossings/Northwest Condo Ph I Subdivision
- Community Lake
Amenities
- Common Area
Recreation
- Fitness Center
- Community Pool
Pet Policy
- Pets Allowed
Map
Home Values in the Area
Average Home Value in this Area
Tax History
| Year | Tax Paid | Tax Assessment Tax Assessment Total Assessment is a certain percentage of the fair market value that is determined by local assessors to be the total taxable value of land and additions on the property. | Land | Improvement |
|---|---|---|---|---|
| 2025 | $3,218 | $61,128 | $4,967 | $56,161 |
| 2024 | $3,218 | $61,128 | $4,967 | $56,161 |
| 2023 | $3,218 | $61,128 | $4,967 | $56,161 |
| 2022 | $3,252 | $50,520 | $4,106 | $46,414 |
| 2021 | $2,559 | $50,520 | $4,106 | $46,414 |
| 2020 | $2,539 | $50,520 | $4,110 | $46,410 |
| 2019 | $2,279 | $42,270 | $3,980 | $38,290 |
| 2018 | $2,008 | $42,270 | $3,980 | $38,290 |
| 2017 | $1,751 | $42,270 | $3,980 | $38,290 |
| 2016 | $1,889 | $37,740 | $3,980 | $33,760 |
| 2015 | $1,751 | $37,740 | $3,980 | $33,760 |
| 2014 | $1,740 | $37,740 | $3,980 | $33,760 |
| 2013 | $1,849 | $40,120 | $5,120 | $35,000 |
Property History
| Date | Event | Price | Change | Sq Ft Price |
|---|---|---|---|---|
| 07/17/2025 07/17/25 | For Sale | $224,900 | +18.4% | $168 / Sq Ft |
| 10/20/2021 10/20/21 | Sold | $190,000 | -2.6% | $142 / Sq Ft |
| 09/16/2021 09/16/21 | Pending | -- | -- | -- |
| 09/12/2021 09/12/21 | For Sale | $195,000 | -- | $146 / Sq Ft |
Purchase History
| Date | Type | Sale Price | Title Company |
|---|---|---|---|
| Warranty Deed | $190,000 | Ohio Real Title |
Mortgage History
| Date | Status | Loan Amount | Loan Type |
|---|---|---|---|
| Open | $110,500 | New Conventional |
Similar Homes in the area
Source: MLS Now
MLS Number: 5140305
APN: 60-09290
- 504 Crossings Cir Unit 504
- 711 Crossings Cir Unit 711
- 400 Cherry Ridge
- 310 Millennium Dr Unit 310
- 597 Morningstar Dr Unit 1597
- 370 Cherry Ridge Unit 60
- 430 Cherry Ridge Unit 54
- 441 Cherry Ridge Unit 52
- 637 N Ridgecliff St
- 1314 Wellingshire Cir Unit 16A
- 341 Cherry Ridge
- 331 Cherry Ridge Unit 45
- 768 Northwest Ave
- 1420 Wellingshire Cir Unit 23C
- 1514 Wellingshire Cir Unit 38B
- 399 N Thomas Rd
- 1568 Wellingshire Cir Unit 43A
- 211 Cherry Ridge Unit 33
- 1412 Tewksbury Cir Unit 1C
- 1452 Buckingham Gate Blvd
- 1305 Buckingham Gate Blvd
- 507 Vinewood Ave
- 1320-1390 Kennedy Blvd
- 1033 Seibel Dr
- 291 Hunter Ave Unit ID1071614P
- 1111 Independence Ave
- 554 West Ave
- 1469-1470 Alphada Ave
- 1446 Alphada Ave
- 100 North Ave
- 306 Northeast Ave
- 540 E Portage Trail
- 2299 Winter Pkwy
- 2200-2220 High St
- 420 Munroe Falls Ave
- 2020 Front St
- 1340 Hillcrest Dr
- 1762 8th St
- 210 N Main St
- 2550 Second St






