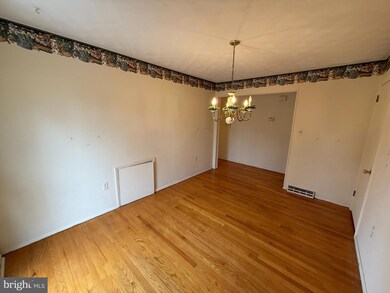
426 Linden St Mechanicsburg, PA 17050
Hampden NeighborhoodHighlights
- Rambler Architecture
- Solid Hardwood Flooring
- 1 Car Direct Access Garage
- Winding Creek Elementary School Rated A
- No HOA
- Parking Storage or Cabinetry
About This Home
As of April 2025Welcome to this charming ranch-style home, perfectly situated on a spacious and level lot. Offering 1,305 square feet of living space, this home is designed for comfort and versatility. Beautiful hardwood floors flow throughout the three-bedroom, 1.5-bath layout, creating a warm and inviting atmosphere.
Sunlight pours in through large windows, enhancing the bright and airy living room and formal dining area. Just off the dining room, step onto the rear patio, where you can relax and enjoy the expansive backyard—perfect for gardening, entertaining, or simply soaking up the sunshine.
The attached one-car garage features electric service and provides ample storage space for tools, equipment, or recreational vehicles. The unfinished basement offers endless possibilities, whether you envision extra storage, a workshop, or a future finished space.
Additional features include forced-air natural oil heating, central air conditioning, and vinyl replacement windows. Conveniently located near Mechanicsburg, Harrisburg, Dillsburg, major highways (Routes 15 & 581, PA Turnpike), schools, and shopping, this home is the perfect blend of comfort and accessibility.
Don’t miss your chance to make it yours—schedule a showing today!
Last Agent to Sell the Property
RE/MAX 1st Advantage License #AB065450 Listed on: 02/19/2025

Home Details
Home Type
- Single Family
Est. Annual Taxes
- $2,293
Year Built
- Built in 1965
Lot Details
- 0.37 Acre Lot
- Property is in average condition
Parking
- 1 Car Direct Access Garage
- 2 Driveway Spaces
- Parking Storage or Cabinetry
- Front Facing Garage
- Garage Door Opener
Home Design
- Rambler Architecture
- Block Foundation
- Frame Construction
- Built-Up Roof
- Asphalt Roof
- Aluminum Siding
- Stick Built Home
- Copper Plumbing
- CPVC or PVC Pipes
- Asphalt
Interior Spaces
- 1,305 Sq Ft Home
- Property has 1 Level
Flooring
- Solid Hardwood
- Vinyl
Bedrooms and Bathrooms
- 3 Main Level Bedrooms
Unfinished Basement
- Basement Fills Entire Space Under The House
- Interior Basement Entry
- Laundry in Basement
Schools
- Cumberland Valley High School
Utilities
- Forced Air Heating and Cooling System
- Heating System Uses Oil
- 200+ Amp Service
- Electric Water Heater
- Municipal Trash
Community Details
- No Home Owners Association
- Forrest Acres Subdivision
Listing and Financial Details
- Tax Lot 1
- Assessor Parcel Number 10-21-0285-008
Ownership History
Purchase Details
Home Financials for this Owner
Home Financials are based on the most recent Mortgage that was taken out on this home.Similar Homes in Mechanicsburg, PA
Home Values in the Area
Average Home Value in this Area
Purchase History
| Date | Type | Sale Price | Title Company |
|---|---|---|---|
| Deed | $240,000 | Trident Land Transfer |
Mortgage History
| Date | Status | Loan Amount | Loan Type |
|---|---|---|---|
| Open | $192,000 | New Conventional |
Property History
| Date | Event | Price | Change | Sq Ft Price |
|---|---|---|---|---|
| 06/13/2025 06/13/25 | For Rent | $2,000 | 0.0% | -- |
| 04/15/2025 04/15/25 | Sold | $240,000 | -4.0% | $184 / Sq Ft |
| 03/03/2025 03/03/25 | Pending | -- | -- | -- |
| 02/19/2025 02/19/25 | For Sale | $249,900 | -- | $191 / Sq Ft |
Tax History Compared to Growth
Tax History
| Year | Tax Paid | Tax Assessment Tax Assessment Total Assessment is a certain percentage of the fair market value that is determined by local assessors to be the total taxable value of land and additions on the property. | Land | Improvement |
|---|---|---|---|---|
| 2025 | $2,477 | $165,500 | $36,500 | $129,000 |
| 2024 | $2,347 | $165,500 | $36,500 | $129,000 |
| 2023 | $2,219 | $165,500 | $36,500 | $129,000 |
| 2022 | $2,160 | $165,500 | $36,500 | $129,000 |
| 2021 | $2,109 | $165,500 | $36,500 | $129,000 |
| 2020 | $2,066 | $165,500 | $36,500 | $129,000 |
| 2019 | $2,029 | $165,500 | $36,500 | $129,000 |
| 2018 | $1,991 | $165,500 | $36,500 | $129,000 |
| 2017 | $1,953 | $165,500 | $36,500 | $129,000 |
| 2016 | -- | $165,500 | $36,500 | $129,000 |
| 2015 | -- | $165,500 | $36,500 | $129,000 |
| 2014 | -- | $165,500 | $36,500 | $129,000 |
Agents Affiliated with this Home
-
Dave Worthington
D
Seller's Agent in 2025
Dave Worthington
Coldwell Banker Realty
(717) 829-8484
1 Total Sale
-
Bob Hoobler

Seller's Agent in 2025
Bob Hoobler
RE/MAX
(717) 920-6400
4 in this area
357 Total Sales
-
Katrina Wachob

Buyer's Agent in 2025
Katrina Wachob
BHHS Fox & Roach
(610) 704-8809
1 in this area
27 Total Sales
Map
Source: Bright MLS
MLS Number: PACB2039128
APN: 10-21-0285-008
- 220 Sruthi Dr
- 13 Tilghman Trail
- 6300 Neha Dr Unit 32
- 15 Tilghman Trail
- 101 Willard Way Unit COVINGTON
- 101 Willard Way Unit DEVONSHIRE
- 101 Willard Way Unit ETHAN
- 101 Willard Way Unit MAGNOLIA
- 101 Willard Way Unit HAWTHORNE
- 101 Willard Way Unit ADDISON
- 1 Tilghman Trail
- 23 Patton Rd
- 46 Stone Run Dr
- 303 Brandy Ln
- 809 N Arch St
- 73 Hoke Farm Way
- 6304 Creekbend Dr
- 5169 E Trindle Rd
- 512 E Main St
- 313 E Main St






