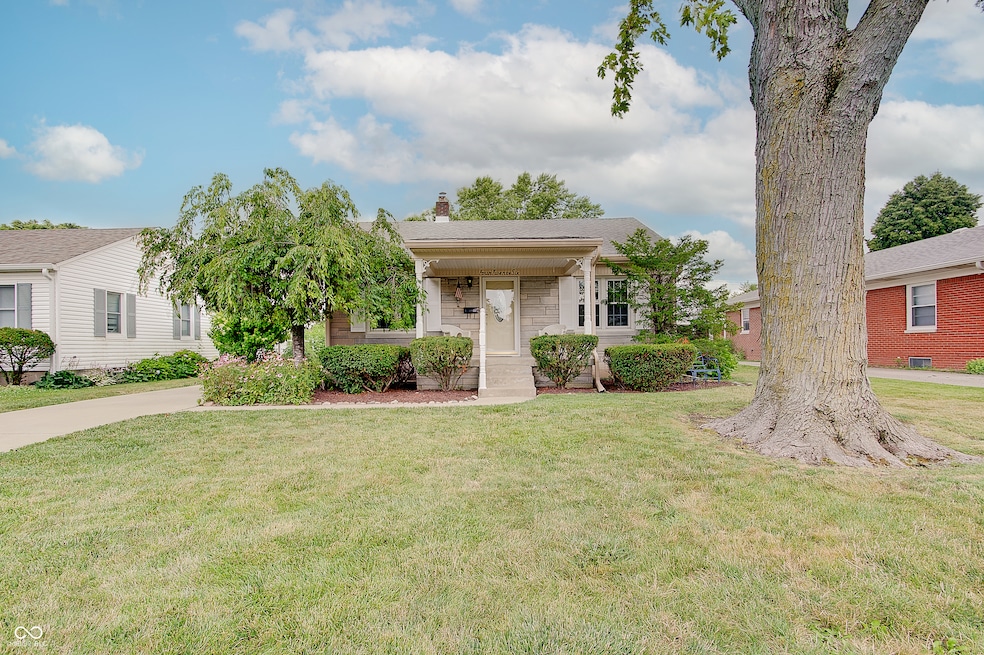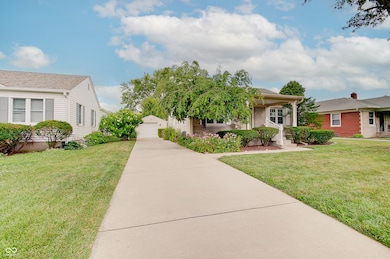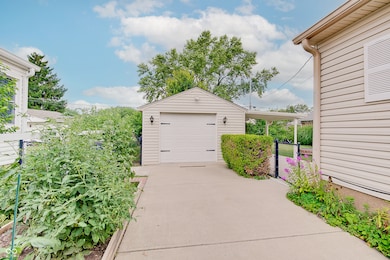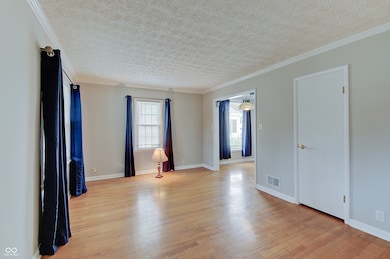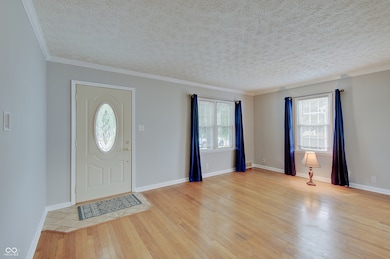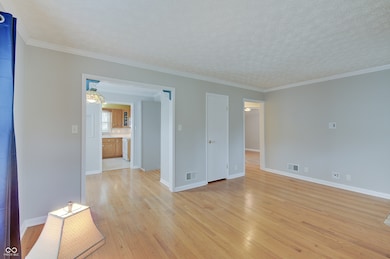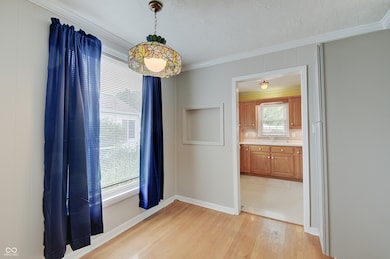
426 N 11th Ave Beech Grove, IN 46107
Estimated payment $1,284/month
Highlights
- Popular Property
- No HOA
- 1 Car Detached Garage
- Wood Flooring
- Breakfast Room
- Screened Patio
About This Home
This adorable 2-bedroom, 1-bathroom Beech Grove bungalow is loaded with charm! Outside, you'll be greeted with a lovely covered front porch, perfect for rocking chairs to enjoy the well-cared-for front lawn. Inside, classic crown molding and original hardwood floors exude warmth and character, while thoughtful features like an entry closet, a linen closet, and a generous full basement ensure ample storage for everyday living. At the rear of the home, a serene screened-in porch opens to a beautifully landscaped, fully fenced backyard-ideal for entertaining or unwinding. Imagine evenings around the fire pit, vibrant flowerbeds, and plenty of space for pets, play, and outdoor games. The detached garage offers even more versatility with extra storage and a covered nook for grilling, storing firewood, or stowing bikes. Downstairs, the expansive laundry area includes a sink, built-in cabinetry, and counter space, while a custom workspace adds functionality with additional cabinets and counters. Come check out this wonderful home nestled in a quiet Beech Grove neighborhood!
Open House Schedule
-
Sunday, July 20, 202512:00 to 2:00 pm7/20/2025 12:00:00 PM +00:007/20/2025 2:00:00 PM +00:00Add to Calendar
Home Details
Home Type
- Single Family
Est. Annual Taxes
- $4,102
Year Built
- Built in 1953
Lot Details
- 7,841 Sq Ft Lot
Parking
- 1 Car Detached Garage
Home Design
- Bungalow
- Block Foundation
- Vinyl Siding
- Stone
Interior Spaces
- 780 Sq Ft Home
- 1-Story Property
- Woodwork
- Breakfast Room
- Wood Flooring
- Basement
- Laundry in Basement
Kitchen
- Electric Oven
- Built-In Microwave
- Dishwasher
Bedrooms and Bathrooms
- 2 Bedrooms
- 1 Full Bathroom
Laundry
- Dryer
- Washer
Outdoor Features
- Screened Patio
- Fire Pit
Utilities
- Forced Air Heating and Cooling System
- Tankless Water Heater
Community Details
- No Home Owners Association
- High School Village Subdivision
Listing and Financial Details
- Tax Lot 19
- Assessor Parcel Number 491021101015000102
Map
Home Values in the Area
Average Home Value in this Area
Tax History
| Year | Tax Paid | Tax Assessment Tax Assessment Total Assessment is a certain percentage of the fair market value that is determined by local assessors to be the total taxable value of land and additions on the property. | Land | Improvement |
|---|---|---|---|---|
| 2024 | $4,319 | $148,900 | $18,000 | $130,900 |
| 2023 | $4,319 | $152,400 | $18,000 | $134,400 |
| 2022 | $3,979 | $136,700 | $18,000 | $118,700 |
| 2021 | $1,625 | $115,500 | $18,000 | $97,500 |
| 2020 | $1,393 | $105,300 | $18,000 | $87,300 |
| 2019 | $1,132 | $96,300 | $13,300 | $83,000 |
| 2018 | $1,015 | $89,400 | $13,300 | $76,100 |
| 2017 | $951 | $82,800 | $13,300 | $69,500 |
| 2016 | $911 | $80,200 | $13,300 | $66,900 |
| 2014 | $851 | $77,900 | $13,300 | $64,600 |
| 2013 | $912 | $77,900 | $13,300 | $64,600 |
Property History
| Date | Event | Price | Change | Sq Ft Price |
|---|---|---|---|---|
| 07/17/2025 07/17/25 | For Sale | $170,000 | -- | $218 / Sq Ft |
Purchase History
| Date | Type | Sale Price | Title Company |
|---|---|---|---|
| Deed | -- | -- |
Mortgage History
| Date | Status | Loan Amount | Loan Type |
|---|---|---|---|
| Previous Owner | $30,000 | Credit Line Revolving |
Similar Homes in the area
Source: MIBOR Broker Listing Cooperative®
MLS Number: 22050962
APN: 49-10-21-101-015.000-102
- 438 N 11th Ave
- 419 N 14th Ave
- 1639 E Southern Ave
- 2021 Prospect St
- 433 N 15th Ave
- 1601 Southern Ave
- 1615 Capra Ct
- 313 N 16th Ave
- 1616 Capra Ct
- 1623 Capra Ct
- 219 N 9th Ave
- 357 N 18th Ave
- 3720 E Southern Ave
- 2520 Tesh Dr
- 434 N 18th Ave
- 151 N 8th Ave
- 363 N 19th Ave
- 100 N 6th Ave
- 3617 Woodcliff Dr
- 55 N 14th Ave
- 1622 Capra Ct
- 4719 Calhoun St
- 2160 S Emerson Ave
- 1835 Carpenter Cir
- 3033 S Tacoma Ave
- 5350 Churchman Ave
- 3641 Dandelion Ave
- 147 Diplomat Ct
- 2340 Calhoun St
- 240 Grovewood Place
- 2338 Calhoun St
- 2334 Calhoun St
- 1426 S Oxford St
- 221 Grovewood Dr
- 1223 N Oxford St
- 2469 Dawson St
- 2760 Cherry Glen Way
- 2654 Addison Meadows Ln
- 4109 Spann Ave
- 2513 Prospect St
