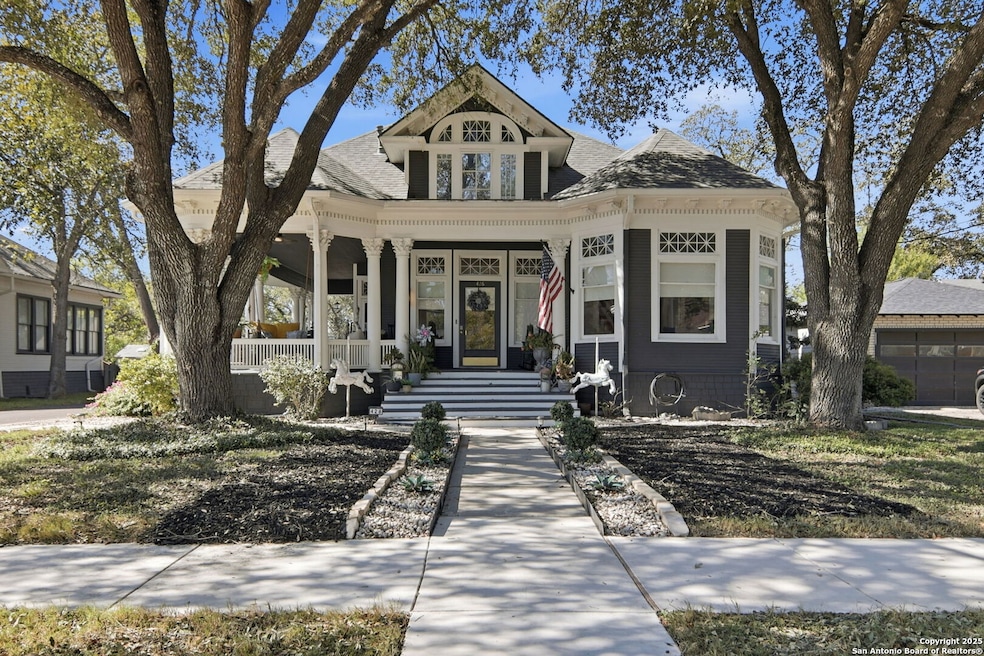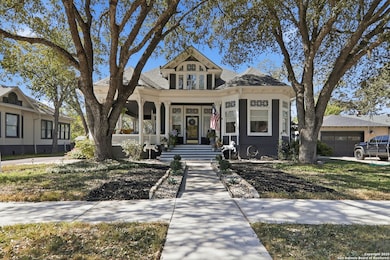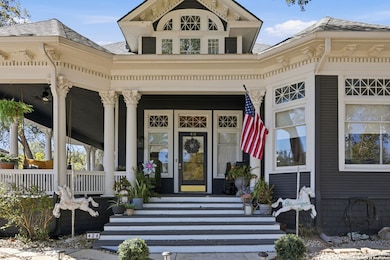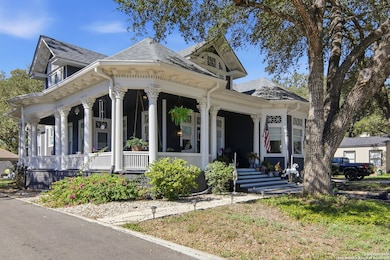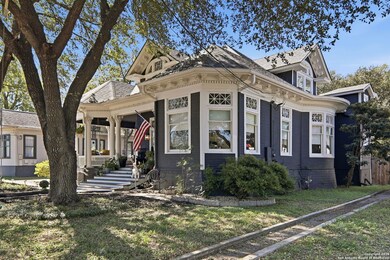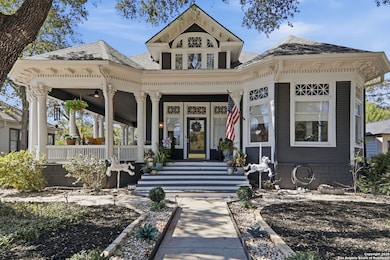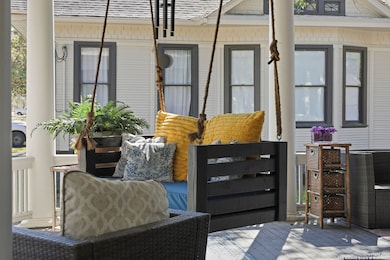426 N Milam St Seguin, TX 78155
Estimated payment $3,189/month
Highlights
- Popular Property
- Wood Flooring
- Ceiling Fan
- 0.31 Acre Lot
- Central Air
About This Home
Step into Seguin's Storybook CharmJust a few blocks from downtown and local favorites like The Burnt Bean and Father Christmas Shop, this beautifully updated Victorian home blends history with modern comfort. A wide wrap-around porch invites morning coffee or evening conversation under the oaks. Inside, you'll find a spacious layout filled with character - tall ceilings, detailed trim, and sunlight that dances through the windows. The top floor feels like a creative retreat, full of cozy nooks and alcoves where an author (or dreamer) could easily find inspiration. Recent updates bring peace of mind: new roof, exterior paint, asphalt driveway, garage door and opener, and fully remodeled bathrooms. Electrical and plumbing were both updated in 2013, and the home glows at night with permanent outdoor Govee lighting that highlights its timeless architecture. If you've been looking for a home that tells a story - one close to coffee shops, restaurants, and small-town charm - this is it.
Listing Agent
Dondi Loding
Epique Realty LLC Listed on: 11/06/2025
Home Details
Home Type
- Single Family
Est. Annual Taxes
- $4,829
Year Built
- Built in 1911
Lot Details
- 0.31 Acre Lot
Parking
- 2 Car Garage
Home Design
- Wood Shingle Roof
- Composition Roof
- Cedar
Interior Spaces
- 3,094 Sq Ft Home
- Property has 2 Levels
- Ceiling Fan
- Window Treatments
- Fire and Smoke Detector
Kitchen
- Ice Maker
- Dishwasher
- Disposal
Flooring
- Wood
- Ceramic Tile
Bedrooms and Bathrooms
- 4 Bedrooms
Schools
- Jefferson Elementary School
- Jimbarnes Middle School
- Seguin High School
Utilities
- Central Air
- One Cooling System Mounted To A Wall/Window
- Multiple Heating Units
- Heating System Uses Natural Gas
- Gas Water Heater
Community Details
- Acres North Subdivision
Listing and Financial Details
- Legal Lot and Block F / 216
- Assessor Parcel Number 1G0020021600F00000
Map
Home Values in the Area
Average Home Value in this Area
Tax History
| Year | Tax Paid | Tax Assessment Tax Assessment Total Assessment is a certain percentage of the fair market value that is determined by local assessors to be the total taxable value of land and additions on the property. | Land | Improvement |
|---|---|---|---|---|
| 2025 | $3,801 | $252,560 | $24,569 | $227,991 |
| 2024 | $3,801 | $227,560 | $26,547 | $220,217 |
| 2023 | $4,039 | $206,873 | $26,153 | $205,702 |
| 2022 | $3,979 | $188,066 | $8,287 | $196,713 |
| 2021 | $3,912 | $170,969 | $11,602 | $159,367 |
| 2020 | $6,894 | $300,000 | $21,698 | $278,302 |
| 2019 | $6,402 | $273,226 | $18,177 | $255,049 |
| 2018 | $6,438 | $275,000 | $13,920 | $261,080 |
| 2017 | $6,190 | $252,967 | $13,920 | $239,047 |
| 2016 | $6,190 | $263,840 | $13,920 | $249,920 |
| 2015 | $6,190 | $209,857 | $12,282 | $197,575 |
| 2014 | $3,296 | $196,018 | $12,282 | $183,736 |
Property History
| Date | Event | Price | List to Sale | Price per Sq Ft | Prior Sale |
|---|---|---|---|---|---|
| 11/06/2025 11/06/25 | For Sale | $529,900 | +72.6% | $171 / Sq Ft | |
| 11/19/2020 11/19/20 | Sold | -- | -- | -- | View Prior Sale |
| 10/20/2020 10/20/20 | Pending | -- | -- | -- | |
| 12/12/2019 12/12/19 | For Sale | $307,000 | +28.5% | $99 / Sq Ft | |
| 10/08/2015 10/08/15 | Sold | -- | -- | -- | View Prior Sale |
| 09/08/2015 09/08/15 | Pending | -- | -- | -- | |
| 06/09/2015 06/09/15 | For Sale | $239,000 | -- | $77 / Sq Ft |
Purchase History
| Date | Type | Sale Price | Title Company |
|---|---|---|---|
| Deed | -- | Five Star Title | |
| Warranty Deed | -- | Five Star Title Llc | |
| Vendors Lien | -- | Atc | |
| Special Warranty Deed | -- | None Available | |
| Trustee Deed | $205,246 | None Available | |
| Vendors Lien | -- | Fa |
Mortgage History
| Date | Status | Loan Amount | Loan Type |
|---|---|---|---|
| Open | $317,149 | FHA | |
| Previous Owner | $79,550 | New Conventional | |
| Previous Owner | $176,000 | Fannie Mae Freddie Mac |
Source: San Antonio Board of REALTORS®
MLS Number: 1920903
APN: 1G0020-0216-00F00-0-00
- 404 N Milam St
- 415 Elm St
- 516 Tampico St
- 515 N Erskine St
- 615 Elm St
- 426 Aguila St
- 413 Canyon Live Oak
- 603 E Court St
- 635 E Gonzales St
- 515 E Donegan St
- 631 E Ireland St
- 613&615 E Court St
- 729 Schuessler St
- 431 Gravel St
- 704 E Krezdorn St
- 414 Ellis St
- 1318 N San Marcos St
- 304 W Krezdorn St
- 411 Ellis St
- 735 E Krezdorn St
- 300 S Milam St Unit 2
- 300 S Milam St Unit 3
- 426 Aguila St
- 624 Elm St
- 624 Elm St Unit 1
- 621 Hackberry St
- 414 Ellis St
- 826 N Bowie St
- 205 E Kingsbury St
- 409 S Saunders St
- 702 San Antonio Ave Unit 4
- 548 Newton Ave
- 816 S Austin St
- 118 S King St
- 1120 N King St Unit 202
- 1120 N King St Unit 110
- 1120 N King St Unit 109
- 1120 N King St Unit 206
- 1120 N King St Unit 209
- 913 E Seideman St
