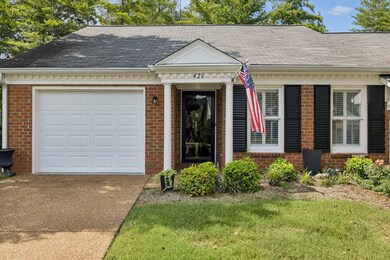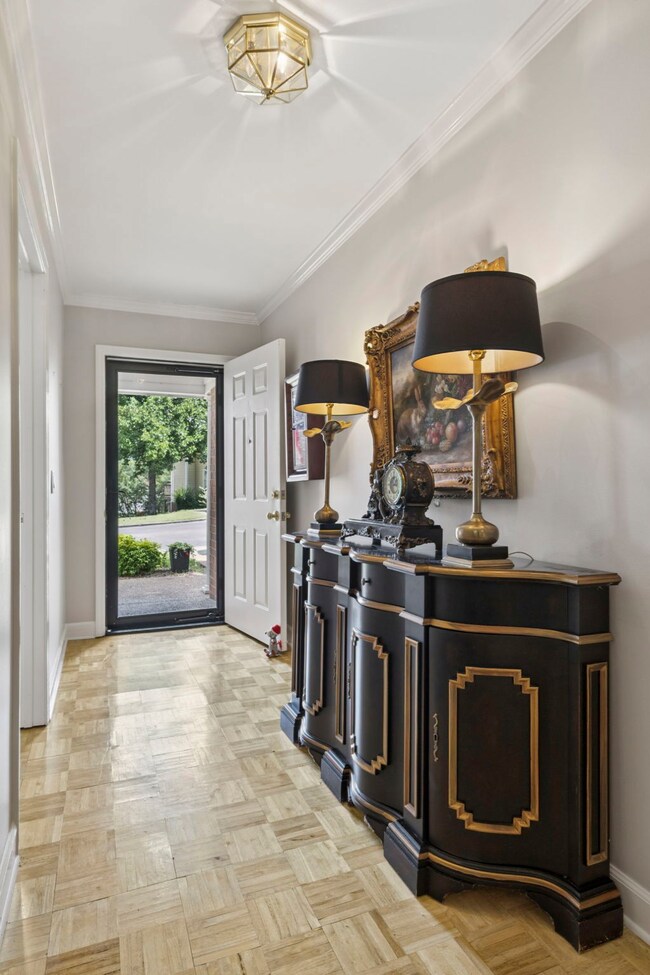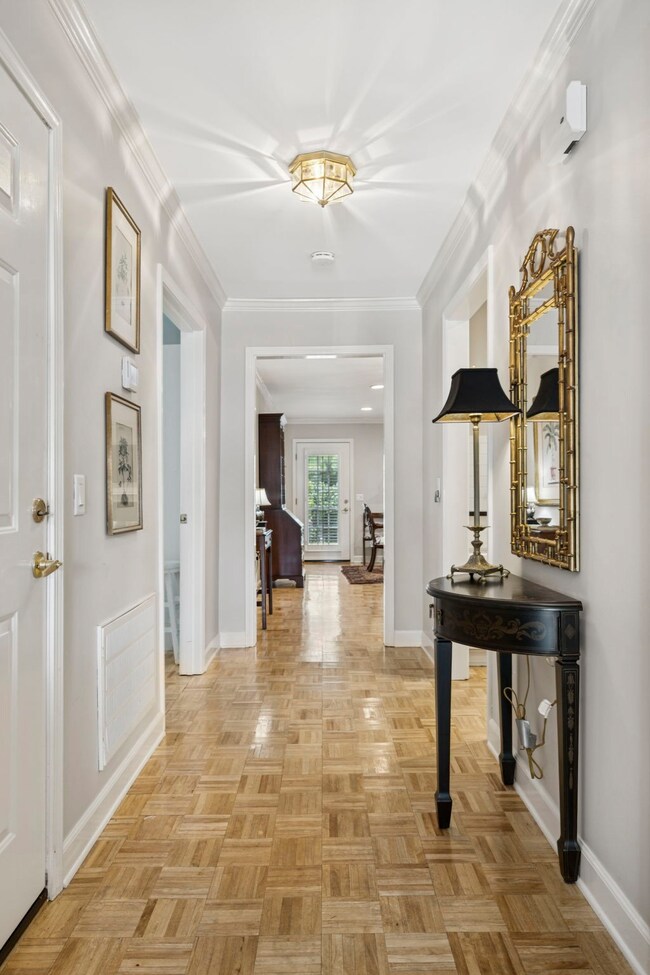
426 Siena Dr Unit 426 Nashville, TN 37205
West Meade NeighborhoodEstimated payment $3,168/month
Highlights
- Clubhouse
- Community Pool
- Cooling Available
- Wooded Lot
- 1 Car Attached Garage
- Tile Flooring
About This Home
Welcome to 426 Siena - the perfect place to rightsize with single level living without the highrise! Plan C is the most sought after floor plan in the popular 55+ community of The Cloister at St. Henry. Bright 3 bedroom 2 full bath cottage with back garden and patio privacy. Plantation shutters on all the windows give the space elegant light and privacy. Large primary suite with walk-in bathtub, and granite countertops throughout. 1 car attached garage. Washer and Dryer conveys. HOA covers basic lawn care and exterior maintenance, cable TV, trash pickup, and all clubhouse amenities, such as a heated pool, and library. Fabulous community with tons of activities if you choose to engage. HOA Working capital (1% of sale price) due at closing.
Listing Agent
Pilkerton Realtors Brokerage Phone: 9012893199 License #314133 Listed on: 07/17/2025

Property Details
Home Type
- Multi-Family
Est. Annual Taxes
- $2,375
Year Built
- Built in 1984
Lot Details
- 1,742 Sq Ft Lot
- Wooded Lot
HOA Fees
- $450 Monthly HOA Fees
Parking
- 1 Car Attached Garage
Home Design
- Garden Home
- Property Attached
- Brick Exterior Construction
- Slab Foundation
- Vinyl Siding
Interior Spaces
- 1,458 Sq Ft Home
- Property has 1 Level
Kitchen
- Dishwasher
- Disposal
Flooring
- Parquet
- Tile
Bedrooms and Bathrooms
- 3 Main Level Bedrooms
- 2 Full Bathrooms
Laundry
- Dryer
- Washer
Schools
- Westmeade Elementary School
- Bellevue Middle School
- James Lawson High School
Utilities
- Cooling Available
- Central Heating
- High Speed Internet
- Cable TV Available
Listing and Financial Details
- Assessor Parcel Number 129110A42600CO
Community Details
Overview
- $525 One-Time Secondary Association Fee
- The Cloister At St Henry Subdivision
Amenities
- Clubhouse
Recreation
- Community Pool
- Trails
Map
Home Values in the Area
Average Home Value in this Area
Tax History
| Year | Tax Paid | Tax Assessment Tax Assessment Total Assessment is a certain percentage of the fair market value that is determined by local assessors to be the total taxable value of land and additions on the property. | Land | Improvement |
|---|---|---|---|---|
| 2024 | $2,375 | $73,000 | $9,750 | $63,250 |
| 2023 | $2,375 | $73,000 | $9,750 | $63,250 |
| 2022 | $2,765 | $73,000 | $9,750 | $63,250 |
| 2021 | $2,400 | $73,000 | $9,750 | $63,250 |
| 2020 | $1,787 | $42,325 | $9,750 | $32,575 |
| 2019 | $1,335 | $42,325 | $9,750 | $32,575 |
Property History
| Date | Event | Price | Change | Sq Ft Price |
|---|---|---|---|---|
| 07/17/2025 07/17/25 | For Sale | $455,000 | +64.0% | $312 / Sq Ft |
| 11/21/2019 11/21/19 | Pending | -- | -- | -- |
| 11/01/2019 11/01/19 | Price Changed | $277,500 | -0.9% | $190 / Sq Ft |
| 10/23/2019 10/23/19 | Price Changed | $279,900 | -1.3% | $192 / Sq Ft |
| 10/14/2019 10/14/19 | Price Changed | $283,500 | -0.7% | $194 / Sq Ft |
| 09/18/2019 09/18/19 | Price Changed | $285,500 | +0.2% | $196 / Sq Ft |
| 09/18/2019 09/18/19 | Price Changed | $285,000 | -1.7% | $195 / Sq Ft |
| 08/19/2019 08/19/19 | For Sale | $289,900 | +20.8% | $199 / Sq Ft |
| 06/16/2017 06/16/17 | Sold | $239,900 | -- | $165 / Sq Ft |
Purchase History
| Date | Type | Sale Price | Title Company |
|---|---|---|---|
| Interfamily Deed Transfer | -- | None Available | |
| Warranty Deed | $239,900 | Rudy Title And Escrow Llc | |
| Warranty Deed | $12,000 | None Available |
Mortgage History
| Date | Status | Loan Amount | Loan Type |
|---|---|---|---|
| Closed | $215,910 | Commercial | |
| Previous Owner | $82,650 | New Conventional | |
| Previous Owner | $39,500 | Credit Line Revolving | |
| Previous Owner | $30,000 | Credit Line Revolving |
Similar Homes in the area
Source: Realtracs
MLS Number: 2943100
APN: 129-11-0A-426-00
- 421 Siena Dr
- 438 Siena Dr Unit 438
- 9553 Loyola Dr
- 260 Cana Cir
- 261 Cana Cir
- 6608 Brookmont Terrace
- 6647 Clearbrook Dr
- 6313 Percy Dr
- 6307 Park Ln
- 44 Vaughns Gap Rd
- 843 Percy Warner Blvd
- 107 Cheekwood Terrace
- 113 Cheekwood Terrace
- 21 Vaughns Gap Rd Unit 16
- 21 Vaughns Gap Rd Unit 55
- 21 Vaughns Gap Rd Unit J163
- 21 Vaughns Gap Rd Unit 88F
- 21 Vaughns Gap Rd Unit A24
- 21 Vaughns Gap Rd Unit 128
- 21 Vaughns Gap Rd Unit J155
- 6501 Harding Pike
- 501 Shadowood Dr
- 6905 Highland Park Dr
- 6800 Highway 70 S
- 131 Harpeth Trace Summit
- 124 Harpeth Trace Summit
- 109 Jocelyn Hills Dr
- 700 Harpeth Trace Dr
- 5927 Old Harding Pike
- 6820 Highway 70 S Unit 307
- 6820 Highway 70 S Unit 305
- 117 Page Rd
- 200 Erin Ln
- 6936 Highway 70 S
- 1000 Amberwood Cir
- 320 Old Hickory Blvd Unit 606
- 210 Old Hickory Blvd Unit 55
- 1124 Woodbury Falls Ct
- 350 Old Hickory Blvd
- 510 Old Hickory Blvd






