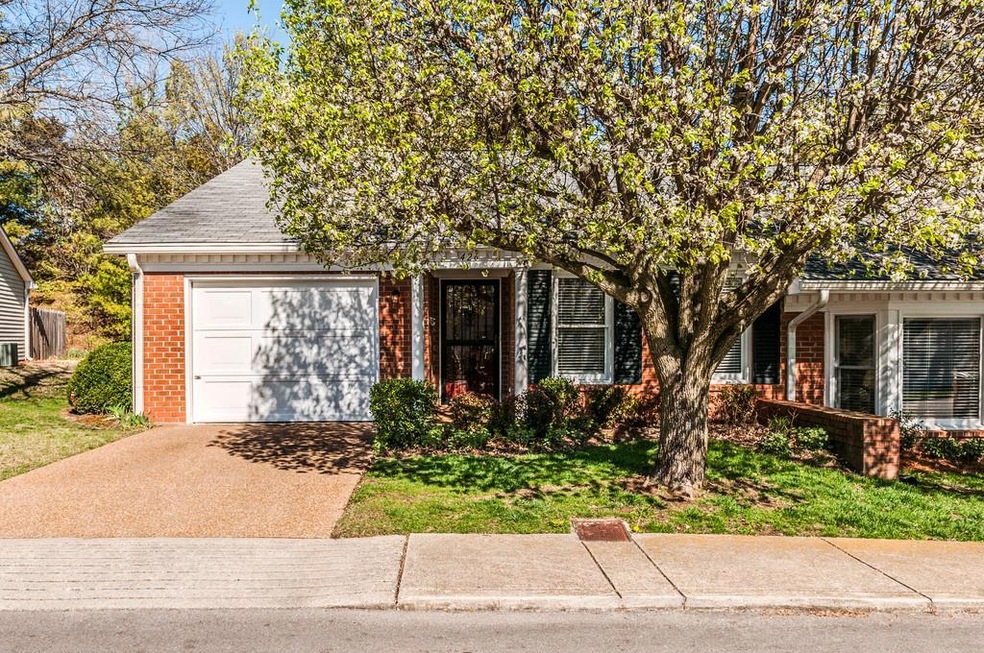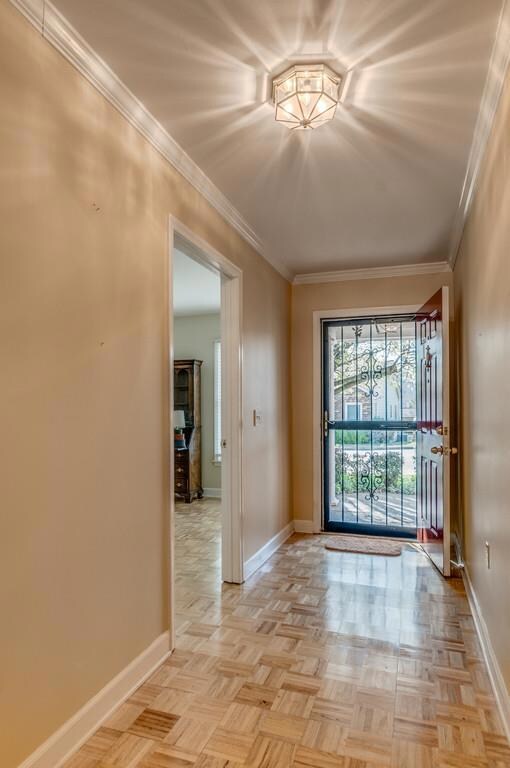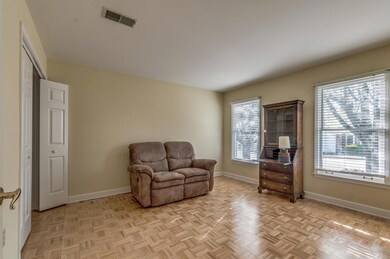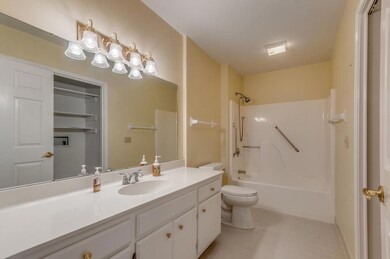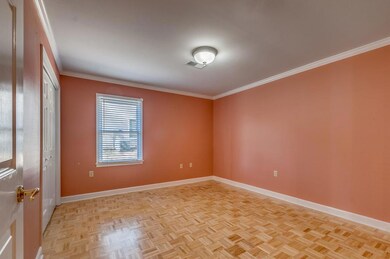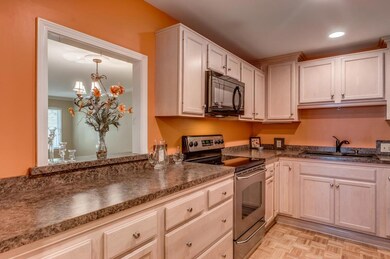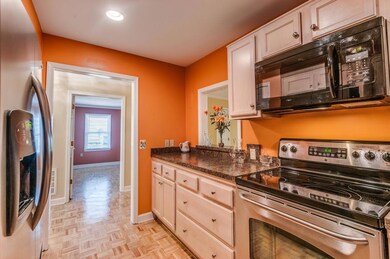
426 Siena Dr Unit 426 Nashville, TN 37205
West Meade Neighborhood
3
Beds
2
Baths
1,458
Sq Ft
1,742
Sq Ft Lot
Highlights
- Senior Community
- Traditional Architecture
- Cooling Available
- Clubhouse
- Community Pool
- Storage
About This Home
As of June 2017Buyer/Buyer Agent to verify all info. Rudy Title & Escrow to hold escrow $ (615) 383-2903. Move-In ready, HVAC - 3yrs, new WH, new Garage Door, Upgraded Kitchen, including appliances. Unit is being sold "As Is". Please Bring An Offer!
Property Details
Home Type
- Multi-Family
Est. Annual Taxes
- $1,750
Year Built
- Built in 1984
HOA Fees
- $340 Monthly HOA Fees
Parking
- 1 Car Garage
- Private Parking
Home Design
- Traditional Architecture
- Garden Home
- Property Attached
- Brick Exterior Construction
- Asphalt Roof
- Vinyl Siding
Interior Spaces
- 1,458 Sq Ft Home
- Property has 1 Level
- Self Contained Fireplace Unit Or Insert
- Combination Dining and Living Room
- Storage
- Storm Doors
Kitchen
- <<microwave>>
- Ice Maker
- Dishwasher
- Disposal
Flooring
- Parquet
- Tile
Bedrooms and Bathrooms
- 3 Main Level Bedrooms
- 2 Full Bathrooms
Schools
- Westmeade Elementary School
- Bellevue Middle School
- Hillwood Comp High School
Utilities
- Cooling Available
- Central Heating
Listing and Financial Details
- Assessor Parcel Number 129110A42600CO
Community Details
Overview
- Senior Community
- $1,000 One-Time Secondary Association Fee
- Association fees include exterior maintenance, ground maintenance, insurance
- The Cloister At St Henry Subdivision
Amenities
- Clubhouse
Recreation
- Community Pool
- Trails
Ownership History
Date
Name
Owned For
Owner Type
Purchase Details
Closed on
Oct 28, 2020
Sold by
Mcgee Rebecca E and Edgeman Mcgee Sarah
Bought by
Edgeman Mcgee Sarah Rebecca and Sarah Rebecca Edgeman Mcgee Revocable Tr
Purchase Details
Listed on
Mar 27, 2017
Closed on
May 16, 2017
Sold by
Bennier Joyce E
Bought by
Mcgee Rebecca E
Seller's Agent
Suzanne Carlisle
simpliHOM
Buyer's Agent
Collyn Wainwright
Pilkerton Realtors
List Price
$289,900
Sold Price
$239,900
Premium/Discount to List
-$50,000
-17.25%
Home Financials for this Owner
Home Financials are based on the most recent Mortgage that was taken out on this home.
Avg. Annual Appreciation
9.00%
Original Mortgage
$215,910
Interest Rate
4.05%
Mortgage Type
Commercial
Purchase Details
Closed on
Feb 1, 2011
Sold by
St Henrys Property Development Inc
Bought by
Benner Joyce E
Similar Homes in the area
Create a Home Valuation Report for This Property
The Home Valuation Report is an in-depth analysis detailing your home's value as well as a comparison with similar homes in the area
Home Values in the Area
Average Home Value in this Area
Purchase History
| Date | Type | Sale Price | Title Company |
|---|---|---|---|
| Interfamily Deed Transfer | -- | None Available | |
| Warranty Deed | $239,900 | Rudy Title And Escrow Llc | |
| Warranty Deed | $12,000 | None Available |
Source: Public Records
Mortgage History
| Date | Status | Loan Amount | Loan Type |
|---|---|---|---|
| Closed | $215,910 | Commercial | |
| Previous Owner | $82,650 | New Conventional | |
| Previous Owner | $39,500 | Credit Line Revolving | |
| Previous Owner | $30,000 | Credit Line Revolving |
Source: Public Records
Property History
| Date | Event | Price | Change | Sq Ft Price |
|---|---|---|---|---|
| 07/17/2025 07/17/25 | For Sale | $455,000 | +64.0% | $312 / Sq Ft |
| 11/21/2019 11/21/19 | Pending | -- | -- | -- |
| 11/01/2019 11/01/19 | Price Changed | $277,500 | -0.9% | $190 / Sq Ft |
| 10/23/2019 10/23/19 | Price Changed | $279,900 | -1.3% | $192 / Sq Ft |
| 10/14/2019 10/14/19 | Price Changed | $283,500 | -0.7% | $194 / Sq Ft |
| 09/18/2019 09/18/19 | Price Changed | $285,500 | +0.2% | $196 / Sq Ft |
| 09/18/2019 09/18/19 | Price Changed | $285,000 | -1.7% | $195 / Sq Ft |
| 08/19/2019 08/19/19 | For Sale | $289,900 | +20.8% | $199 / Sq Ft |
| 06/16/2017 06/16/17 | Sold | $239,900 | -- | $165 / Sq Ft |
Source: Realtracs
Tax History Compared to Growth
Tax History
| Year | Tax Paid | Tax Assessment Tax Assessment Total Assessment is a certain percentage of the fair market value that is determined by local assessors to be the total taxable value of land and additions on the property. | Land | Improvement |
|---|---|---|---|---|
| 2024 | $2,375 | $73,000 | $9,750 | $63,250 |
| 2023 | $2,375 | $73,000 | $9,750 | $63,250 |
| 2022 | $2,765 | $73,000 | $9,750 | $63,250 |
| 2021 | $2,400 | $73,000 | $9,750 | $63,250 |
| 2020 | $1,787 | $42,325 | $9,750 | $32,575 |
| 2019 | $1,335 | $42,325 | $9,750 | $32,575 |
Source: Public Records
Agents Affiliated with this Home
-
Collyn Wainwright

Seller's Agent in 2025
Collyn Wainwright
Pilkerton Realtors
(901) 289-3199
1 in this area
11 Total Sales
-
Suzanne Carlisle

Seller's Agent in 2017
Suzanne Carlisle
simpliHOM
(615) 268-5297
37 Total Sales
Map
Source: Realtracs
MLS Number: 1812457
APN: 129-11-0A-426-00
Nearby Homes
- 421 Siena Dr
- 438 Siena Dr Unit 438
- 9553 Loyola Dr
- 814 Marquette Dr
- 260 Cana Cir
- 261 Cana Cir
- 6608 Brookmont Terrace
- 6313 Percy Dr
- 6647 Clearbrook Dr
- 6307 Park Ln
- 107 Cheekwood Terrace
- 44 Vaughns Gap Rd
- 843 Percy Warner Blvd
- 113 Cheekwood Terrace
- 21 Vaughns Gap Rd Unit 118G
- 21 Vaughns Gap Rd Unit 16
- 21 Vaughns Gap Rd Unit 55
- 21 Vaughns Gap Rd Unit J163
- 21 Vaughns Gap Rd Unit 88F
- 21 Vaughns Gap Rd Unit A24
