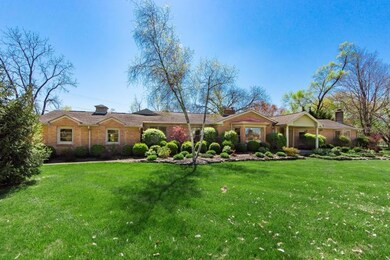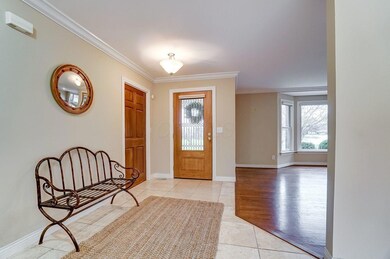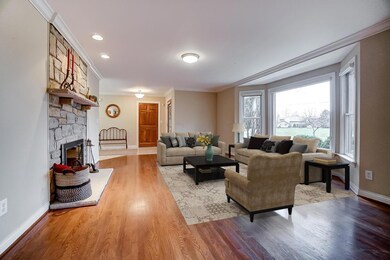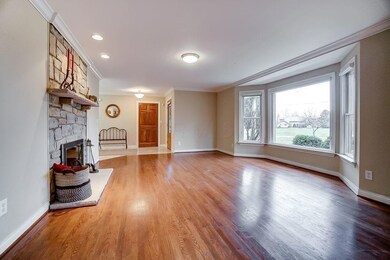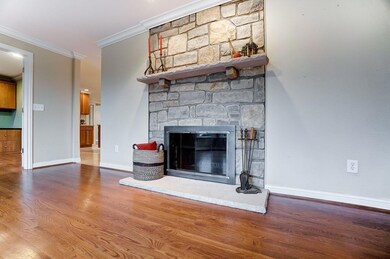
4262 Clairmont Rd Columbus, OH 43220
Highlights
- 0.56 Acre Lot
- Deck
- Sun or Florida Room
- Windermere Elementary School Rated A
- Ranch Style House
- 2 Car Attached Garage
About This Home
As of February 2020Welcome to this lovely brick ranch home featuring an open gourmet cherry kitchen with granite counters & stainless steel appliances, and large living room with wood burning fireplace. Fabulous vaulted family room adjoins sparkling (additional 300+ sf) sun room with soaring ceiling. Cozy den/office off kitchen with built in cabinetry and desk. Huge owner suite with recently remodeled luxurious bath, wood burning fireplace and French doors leading to back deck with views of private and beautifully landscaped yard. First floor laundry room, rich hardwood floors and lots of natural light throughout.Newer roof and mechanicals, and also Kohler generator included.
Last Agent to Sell the Property
Coldwell Banker Realty License #309536 Listed on: 12/11/2019

Home Details
Home Type
- Single Family
Est. Annual Taxes
- $11,733
Year Built
- Built in 1954
Parking
- 2 Car Attached Garage
- Side or Rear Entrance to Parking
- On-Street Parking
Home Design
- Ranch Style House
- Brick Exterior Construction
- Block Foundation
Interior Spaces
- 2,655 Sq Ft Home
- Wood Burning Fireplace
- Family Room
- Sun or Florida Room
- Ceramic Tile Flooring
- Partial Basement
Kitchen
- Gas Range
- <<microwave>>
- Dishwasher
Bedrooms and Bathrooms
- 3 Main Level Bedrooms
- In-Law or Guest Suite
- 3 Full Bathrooms
Laundry
- Laundry on main level
- Electric Dryer Hookup
Utilities
- Forced Air Heating and Cooling System
- Heating System Uses Gas
- Gas Water Heater
Additional Features
- Deck
- 0.56 Acre Lot
Listing and Financial Details
- Home warranty included in the sale of the property
- Assessor Parcel Number 070-007491
Ownership History
Purchase Details
Purchase Details
Home Financials for this Owner
Home Financials are based on the most recent Mortgage that was taken out on this home.Purchase Details
Home Financials for this Owner
Home Financials are based on the most recent Mortgage that was taken out on this home.Purchase Details
Home Financials for this Owner
Home Financials are based on the most recent Mortgage that was taken out on this home.Purchase Details
Purchase Details
Purchase Details
Home Financials for this Owner
Home Financials are based on the most recent Mortgage that was taken out on this home.Purchase Details
Purchase Details
Purchase Details
Similar Homes in the area
Home Values in the Area
Average Home Value in this Area
Purchase History
| Date | Type | Sale Price | Title Company |
|---|---|---|---|
| Interfamily Deed Transfer | -- | Pm Title Llc | |
| Executors Deed | $473,400 | None Available | |
| No Value Available | -- | -- | |
| Warranty Deed | $220,000 | Talon Title A | |
| Fiduciary Deed | -- | Attorney | |
| Corporate Deed | $595,000 | Preferred T | |
| Warranty Deed | $215,000 | -- | |
| Deed | $93,000 | -- | |
| Deed | $94,000 | -- | |
| Deed | $100,000 | -- |
Mortgage History
| Date | Status | Loan Amount | Loan Type |
|---|---|---|---|
| Open | $100,000 | Credit Line Revolving | |
| Open | $378,688 | New Conventional | |
| Previous Owner | -- | No Value Available | |
| Previous Owner | $215,000 | Purchase Money Mortgage |
Property History
| Date | Event | Price | Change | Sq Ft Price |
|---|---|---|---|---|
| 03/31/2025 03/31/25 | Off Market | $473,360 | -- | -- |
| 02/21/2020 02/21/20 | Sold | $473,360 | -8.8% | $178 / Sq Ft |
| 01/06/2020 01/06/20 | For Sale | $519,000 | 0.0% | $195 / Sq Ft |
| 01/06/2020 01/06/20 | Pending | -- | -- | -- |
| 12/11/2019 12/11/19 | For Sale | $519,000 | +18.0% | $195 / Sq Ft |
| 07/06/2012 07/06/12 | Sold | $440,000 | -11.8% | $166 / Sq Ft |
| 06/06/2012 06/06/12 | Pending | -- | -- | -- |
| 01/29/2012 01/29/12 | For Sale | $499,000 | -- | $188 / Sq Ft |
Tax History Compared to Growth
Tax History
| Year | Tax Paid | Tax Assessment Tax Assessment Total Assessment is a certain percentage of the fair market value that is determined by local assessors to be the total taxable value of land and additions on the property. | Land | Improvement |
|---|---|---|---|---|
| 2024 | $14,794 | $255,540 | $93,420 | $162,120 |
| 2023 | $14,611 | $255,540 | $93,420 | $162,120 |
| 2022 | $13,632 | $195,090 | $90,580 | $104,510 |
| 2021 | $12,382 | $195,090 | $90,580 | $104,510 |
| 2020 | $11,989 | $195,090 | $90,580 | $104,510 |
| 2019 | $11,650 | $168,000 | $90,580 | $77,420 |
| 2018 | $10,966 | $168,000 | $90,580 | $77,420 |
| 2017 | $12,393 | $212,210 | $90,580 | $121,630 |
| 2016 | $10,183 | $154,010 | $47,990 | $106,020 |
| 2015 | $10,174 | $154,010 | $47,990 | $106,020 |
| 2014 | $10,186 | $154,010 | $47,990 | $106,020 |
| 2013 | $5,350 | $154,000 | $47,985 | $106,015 |
Agents Affiliated with this Home
-
Hannah Yuhas

Seller's Agent in 2020
Hannah Yuhas
Coldwell Banker Realty
(614) 679-0974
13 in this area
33 Total Sales
-
Ally Powell

Buyer's Agent in 2020
Ally Powell
The Brokerage House
(614) 582-4321
4 in this area
87 Total Sales
-
Marie Hennessey
M
Seller's Agent in 2012
Marie Hennessey
Berkshire Hathaway HS Plus Rea
(614) 570-7455
3 Total Sales
-
JoAnne Schorsten

Buyer's Agent in 2012
JoAnne Schorsten
KW Classic Properties Realty
(614) 792-1199
9 in this area
59 Total Sales
Map
Source: Columbus and Central Ohio Regional MLS
MLS Number: 219045038
APN: 070-007491
- 4289 Shelbourne Ln
- 2790 Alliston Ct
- 4371 Latin Ln Unit 122
- 2673 Lane Rd
- 2570 Lane Rd
- 4580 Helston Ct
- 3950 Riverside Dr
- 4211 Woodbridge Rd
- 2095 Mccoy Rd
- 2779 Scioto Villas Dr
- 2781 Scioto Villas Dr
- 2450 Sandover Rd
- 2620 Edgevale Rd
- 2608 Edgevale Rd
- 3839 Woodbridge Rd
- 2492 Edgevale Rd
- 2060 Fontenay Place
- 4651 Nugent Dr
- 2486 Cranford Rd
- 4076 Longhill Rd

