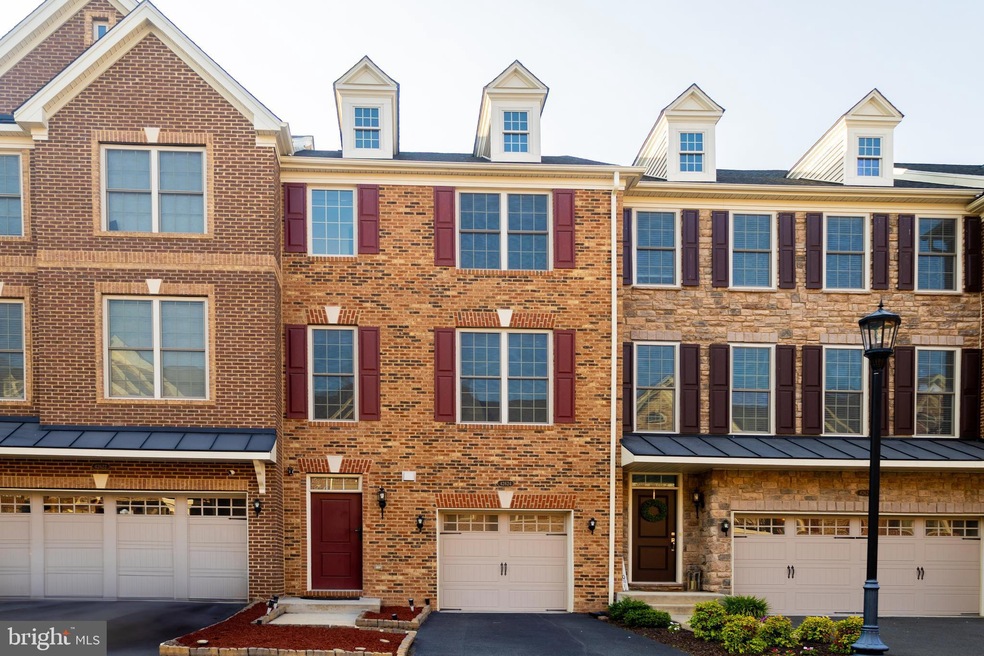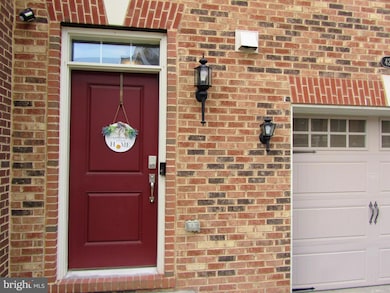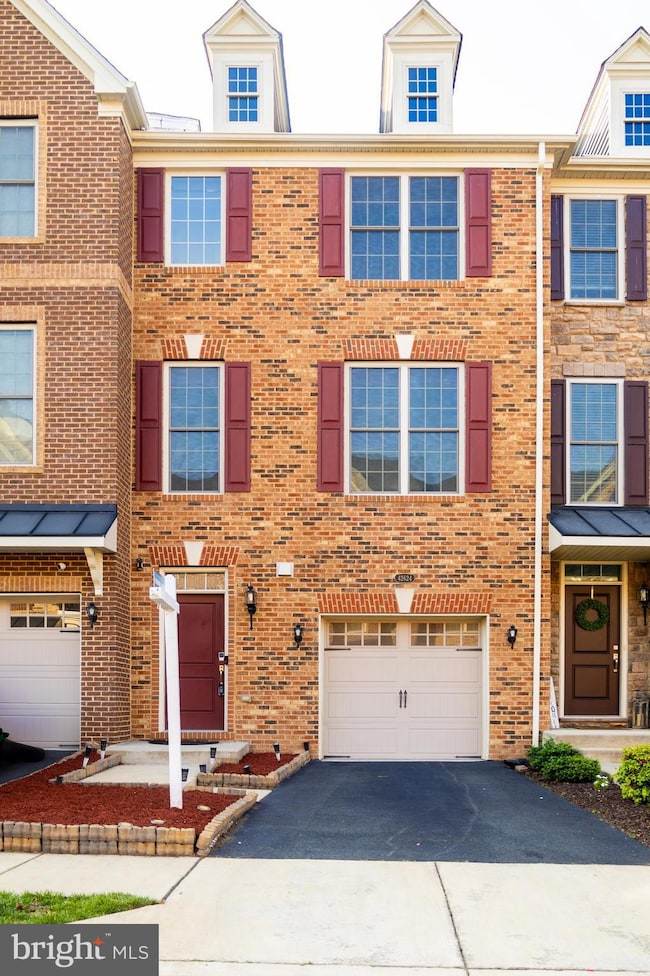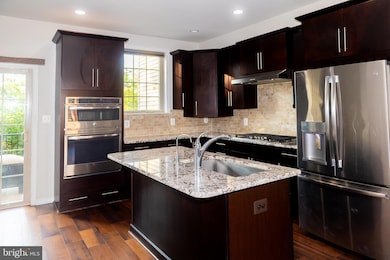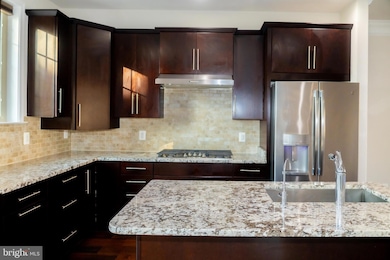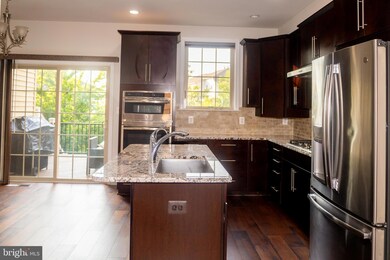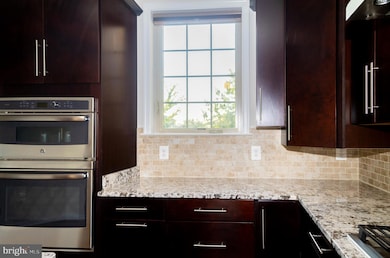42624 Lisburn Chase Terrace Chantilly, VA 20152
Highlights
- Popular Property
- Community Pool
- Forced Air Heating and Cooling System
- Liberty Elementary School Rated A
- 1 Car Attached Garage
About This Home
Special Move-In Incentives:
$750 OFF for immediate move-in
$500 OFF for move-in by end of July 2025
Take advantage of these limited time offers!
Welcome to this gorgeous and meticulously maintained Toll Brothers townhome, nestled in a serene and family-friendly community with a beautiful backdrop of trees for added privacy.
This middle-unit home features a front-loading garage and numerous upgrades throughout. The elegant living and dining areas showcase custom wall trim and wide plank engineered hardwood flooring, creating a warm and sophisticated atmosphere. The stunning gourmet kitchen is a chef’s dream—complete with upgraded cabinetry, granite countertops, stainless steel appliances, and a stylish vent hood.
Enjoy relaxing in the spacious living room with a custom-designed TV wall unit or step outside to the expansive Trex deck overlooking a beautifully manicured, fenced backyard and tranquil wooded views. The home is also equipped with a built-in humidifier for added comfort.
Upstairs, you'll find upgraded carpeting throughout the hallway and bedrooms. The upper level boasts two spacious bedrooms—each with its own attached full bath and ceiling fan—as well as a convenient laundry room. Recessed lighting enhances every room, while the owner’s suite features a modern en-suite bath with a standing shower.
The lower level offers a private bedroom and full bath—ideal for guests or a home office. Walk out to a professionally landscaped backyard with a stone patio, full vinyl privacy fencing, and a charming garden.
Additional highlights include:
Upgraded garage flooring with interlocking tiles and ample shelving for storage
Ring security system with cameras (front and back), Ring doorbell, and Eco thermostat
150" 4K UHD & 3D-ready home theater screen.
Enjoy all the premier amenities this community has to offer, including pools, fitness centers, tot lots, tennis and basketball courts, clubhouses, parks, walking trails, and vibrant annual community events.
Ideally located just minutes from Route 50, Loudoun County Parkway, Dulles Airport, shopping, and dining—this home is a commuter’s dream.
Don’t miss this incredible opportunity to own a beautifully upgraded home in a sought-after location!
Townhouse Details
Home Type
- Townhome
Est. Annual Taxes
- $5,333
Year Built
- Built in 2018
Lot Details
- 1,742 Sq Ft Lot
HOA Fees
- $134 Monthly HOA Fees
Parking
- 1 Car Attached Garage
- Basement Garage
- Front Facing Garage
- Driveway
Home Design
- Masonry
Interior Spaces
- 1,668 Sq Ft Home
- Property has 3 Levels
Bedrooms and Bathrooms
Finished Basement
- Walk-Out Basement
- Garage Access
- Front Basement Entry
Utilities
- Forced Air Heating and Cooling System
- Natural Gas Water Heater
Listing and Financial Details
- Residential Lease
- Security Deposit $3,000
- 12-Month Lease Term
- Available 7/1/25
- Assessor Parcel Number 164372403000
Community Details
Overview
- Avonlea Subdivision
Recreation
- Community Pool
Pet Policy
- No Pets Allowed
Map
Source: Bright MLS
MLS Number: VALO2101214
APN: 164-37-2403
- 42634 Lancaster Ridge Terrace
- 24997 Cambridge Hill Terrace
- 42621 Offenham Terrace
- 24995 Riding Center Dr
- 42796 San Sebastian Terrace
- 0 Nethers Rd Unit VARP2001570
- 42825 Pamplin Terrace
- 24747 Monk Meadows Terrace
- 42344 Abney Wood Dr
- 42340 Abney Wood Dr
- 42665 Burbank Terrace
- 42915 Mccomas Terrace
- 42621 Smokey Embers Terrace
- 25154 Monteith Terrace
- 42927 Mccomas Terrace
- 24606 Johnson Oak Terrace
- 42565 Burbank Terrace
- 42262 Sand Pine Place
- 42248 Lancaster Woods Square
- 24642 Red Lake Terrace
- 25111 Neptune Terrace Unit UPPER 2 LEVELS ONLY
- 42627 Homefront Terrace
- 42530 Oxford Forest Cir
- 42868 Alumni Terrace
- 42377 Abney Wood Dr
- 25240 Lyon Terrace
- 25140 Shultz Terrace
- 24687 Footed Ridge Terrace
- 24638 Johnson Oak Terrace
- 42593 Burbank Terrace
- 42586 Harlow Meadows Terrace
- 25249 Bald Eagle Terrace
- 42770 Longworth Terrace Unit 41B
- 42245 Sweet Ct
- 42219 Dean Chapel Square
- 42801 Sykes Terrace
- 42233 Terrazzo Terrace
- 24698 Lynette Springs Terrace
- 42681 Rolling Rock Square
- 42655 Harris St
