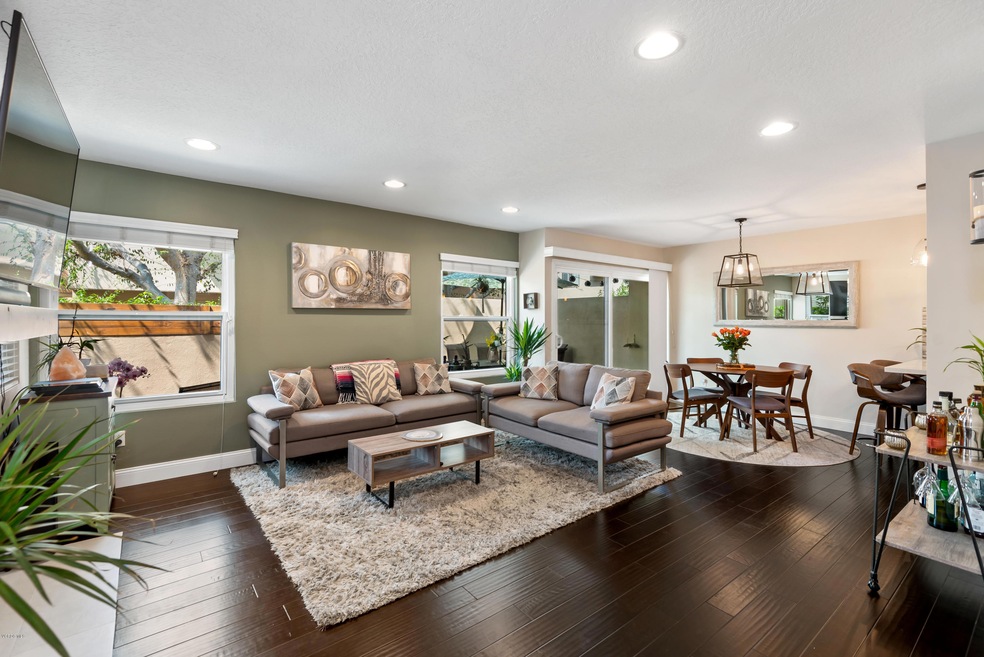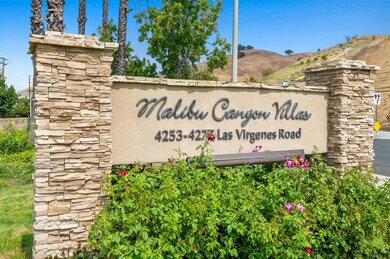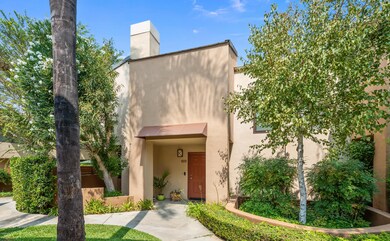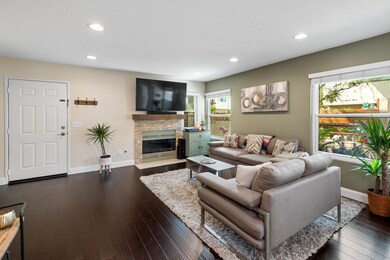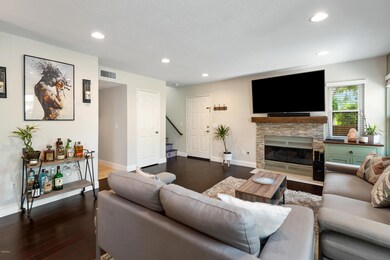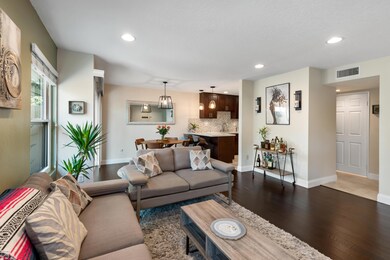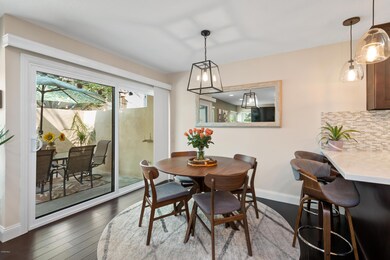
4263 Las Virgenes Rd Unit 5 Calabasas, CA 91302
Highlights
- In Ground Pool
- View of Trees or Woods
- Engineered Wood Flooring
- Lupin Hill Elementary Rated A
- 4.94 Acre Lot
- End Unit
About This Home
As of November 2020A rare gem — Nestled near the Santa Monica mountains, with a convenient commute to Malibu beaches, and within the award-winning Las Virgenes school district. Step into this beautiful 3 bedroom, 2.5 bath townhome in this highly desirable Malibu Canyon Villas! Largest floor plan available in the community and corner-end unit delivers maximum privacy. This beautifully remodeled home boasts newer double-pane windows, updated HVAC with Nest smart thermostat, and modern wood-like and tile flooring throughout the home. Elegant light fixtures and an abundance of natural light! Unique design in the powder room brings a wow-factor for your guests. Master bedroom and ensuite includes dramatic high ceilings, new recessed lighting, spa-like shower and a custom-built dual vanity. Tons of storage cabinets and closet spaces. Charming and private outdoor patio. Step outside to grassy pathways and rear end pool/spa. 2-car detached garage included. Area amenities: 2 community-gated pools, walking distance to Juan Bautista de Anza Park and a dog park. Short drive to Calabasas Commons, Westlake Village, restaurants, hiking, and shopping.
Last Agent to Sell the Property
Isabelle Muller-Gupta
Berkshire Hathaway HomeServices California Realty Listed on: 09/18/2020
Last Buyer's Agent
Timothy Fletcher
The Reznick Group License #01954607
Property Details
Home Type
- Condominium
Est. Annual Taxes
- $8,024
Year Built
- Built in 1986 | Remodeled
HOA Fees
- $415 Monthly HOA Fees
Parking
- 2 Car Detached Garage
- Single Garage Door
- Guest Parking
Property Views
- Woods
- Mountain
- Pool
Interior Spaces
- 1,241 Sq Ft Home
- 2-Story Property
- Decorative Fireplace
- Fireplace With Gas Starter
- Vertical Blinds
- Living Room with Fireplace
- Laundry in Kitchen
Kitchen
- Gas Cooktop
- <<microwave>>
Flooring
- Engineered Wood
- Ceramic Tile
Bedrooms and Bathrooms
- 3 Bedrooms
- All Upper Level Bedrooms
- 3 Full Bathrooms
Home Security
Pool
- In Ground Pool
- In Ground Spa
- Outdoor Pool
Utilities
- Central Air
- Heating Available
- Furnace
- Municipal Utilities District Water
- Satellite Dish
- Cable TV Available
- TV Antenna
Additional Features
- Enclosed patio or porch
- End Unit
Listing and Financial Details
- Assessor Parcel Number 2064003086
Community Details
Overview
- Association fees include building & grounds, earthquake insurance, trash paid, water and sewer paid
- Malibu Canyon Villas Association
- Property managed by Bowker & Roth
- Maintained Community
- The community has rules related to covenants, conditions, and restrictions
Amenities
- Community Barbecue Grill
Recreation
- Community Pool
- Community Spa
Pet Policy
- Call for details about the types of pets allowed
Security
- Carbon Monoxide Detectors
- Fire and Smoke Detector
Ownership History
Purchase Details
Home Financials for this Owner
Home Financials are based on the most recent Mortgage that was taken out on this home.Purchase Details
Home Financials for this Owner
Home Financials are based on the most recent Mortgage that was taken out on this home.Purchase Details
Purchase Details
Home Financials for this Owner
Home Financials are based on the most recent Mortgage that was taken out on this home.Purchase Details
Purchase Details
Home Financials for this Owner
Home Financials are based on the most recent Mortgage that was taken out on this home.Purchase Details
Home Financials for this Owner
Home Financials are based on the most recent Mortgage that was taken out on this home.Purchase Details
Home Financials for this Owner
Home Financials are based on the most recent Mortgage that was taken out on this home.Purchase Details
Home Financials for this Owner
Home Financials are based on the most recent Mortgage that was taken out on this home.Purchase Details
Home Financials for this Owner
Home Financials are based on the most recent Mortgage that was taken out on this home.Purchase Details
Home Financials for this Owner
Home Financials are based on the most recent Mortgage that was taken out on this home.Similar Homes in the area
Home Values in the Area
Average Home Value in this Area
Purchase History
| Date | Type | Sale Price | Title Company |
|---|---|---|---|
| Grant Deed | $655,000 | Lawyers Title Company | |
| Interfamily Deed Transfer | -- | Equity Title Company | |
| Interfamily Deed Transfer | -- | Fidelity National Title Co | |
| Interfamily Deed Transfer | -- | None Available | |
| Grant Deed | $430,000 | None Available | |
| Interfamily Deed Transfer | -- | Lsi | |
| Interfamily Deed Transfer | -- | Accommodation | |
| Grant Deed | $350,000 | Lawyers Title Company | |
| Interfamily Deed Transfer | -- | Lawyers Title Company | |
| Individual Deed | $185,000 | American Title Co | |
| Grant Deed | -- | Old Republic Title Co |
Mortgage History
| Date | Status | Loan Amount | Loan Type |
|---|---|---|---|
| Open | $510,400 | New Conventional | |
| Previous Owner | $284,000 | New Conventional | |
| Previous Owner | $288,000 | New Conventional | |
| Previous Owner | $284,500 | New Conventional | |
| Previous Owner | $262,488 | New Conventional | |
| Previous Owner | $282,000 | Unknown | |
| Previous Owner | $35,100 | Credit Line Revolving | |
| Previous Owner | $279,550 | Assumption | |
| Previous Owner | $270,000 | Credit Line Revolving | |
| Previous Owner | $129,500 | No Value Available | |
| Previous Owner | $133,650 | No Value Available |
Property History
| Date | Event | Price | Change | Sq Ft Price |
|---|---|---|---|---|
| 11/16/2020 11/16/20 | Sold | $655,000 | 0.0% | $528 / Sq Ft |
| 10/17/2020 10/17/20 | Pending | -- | -- | -- |
| 09/17/2020 09/17/20 | For Sale | $655,000 | +52.3% | $528 / Sq Ft |
| 11/21/2014 11/21/14 | Sold | $430,000 | -8.3% | $346 / Sq Ft |
| 11/02/2014 11/02/14 | Pending | -- | -- | -- |
| 10/02/2014 10/02/14 | For Sale | $469,000 | -- | $378 / Sq Ft |
Tax History Compared to Growth
Tax History
| Year | Tax Paid | Tax Assessment Tax Assessment Total Assessment is a certain percentage of the fair market value that is determined by local assessors to be the total taxable value of land and additions on the property. | Land | Improvement |
|---|---|---|---|---|
| 2024 | $8,024 | $695,090 | $212,241 | $482,849 |
| 2023 | $7,881 | $681,462 | $208,080 | $473,382 |
| 2022 | $7,639 | $668,100 | $204,000 | $464,100 |
| 2021 | $7,626 | $655,000 | $200,000 | $455,000 |
| 2020 | $5,586 | $472,538 | $300,337 | $172,201 |
| 2019 | $5,450 | $463,274 | $294,449 | $168,825 |
| 2018 | $5,401 | $454,191 | $288,676 | $165,515 |
| 2016 | $5,125 | $436,556 | $277,467 | $159,089 |
| 2015 | $5,117 | $430,000 | $273,300 | $156,700 |
| 2014 | $3,999 | $326,856 | $131,152 | $195,704 |
Agents Affiliated with this Home
-
I
Seller's Agent in 2020
Isabelle Muller-Gupta
Berkshire Hathaway HomeServices California Realty
-
T
Buyer's Agent in 2020
Timothy Fletcher
The Reznick Group
-
Francesca Minea-Grigore
F
Seller's Agent in 2014
Francesca Minea-Grigore
The One Luxury Properties
(818) 860-0130
10 Total Sales
Map
Source: Conejo Simi Moorpark Association of REALTORS®
MLS Number: 220009838
APN: 2064-003-086
- 4267 Las Virgenes Rd Unit 1
- 4201 Las Virgenes Rd Unit 115
- 4201 Las Virgenes Rd Unit 220
- 4201 Las Virgenes Rd Unit 114
- 26675 Country Creek Ln
- 4240 Lost Hills Rd Unit 3301
- 4240 Lost Hills Rd Unit 2205
- 4240 Lost Hills Rd Unit 1902
- 4240 Lost Hills Rd Unit 2102
- 4240 Lost Hills Rd Unit 503
- 4240 Lost Hills Rd Unit 1702
- 26841 Hot Springs Place
- 4659 Cielo Cir
- 26604 Marigold Ct
- 3956 Lost Springs Dr
- 3931 Cottonwood Grove Trail
- 26820 Cactus Trail
- 26950 Helmond Dr
- 3691 El Encanto Dr Unit 3
- 5260 Edgeware Dr
