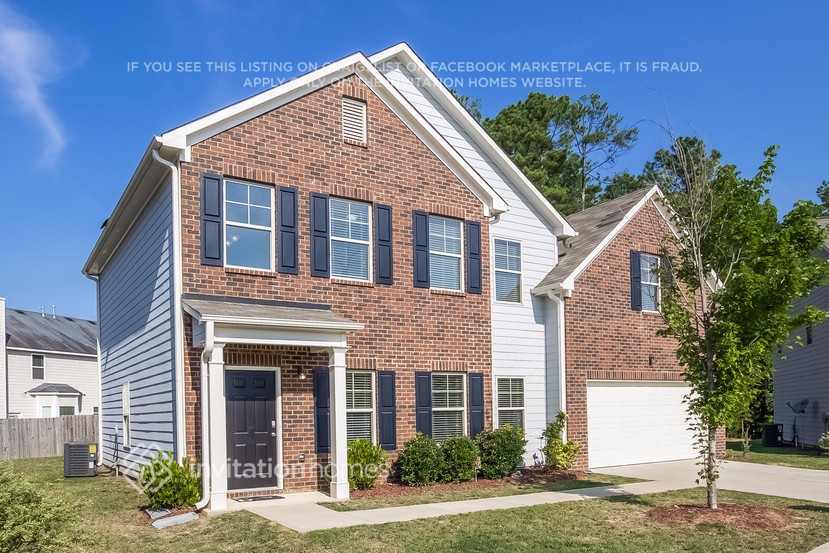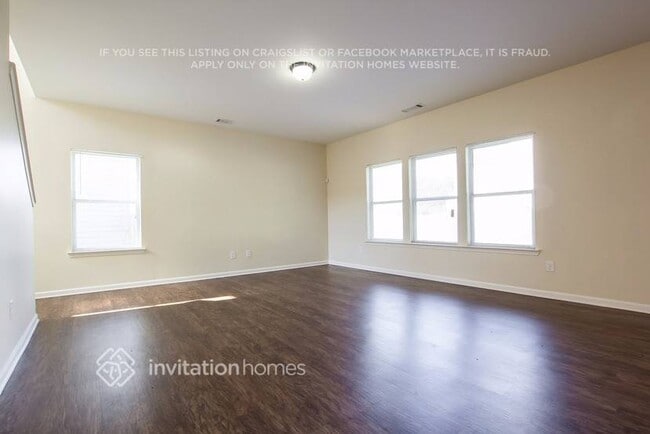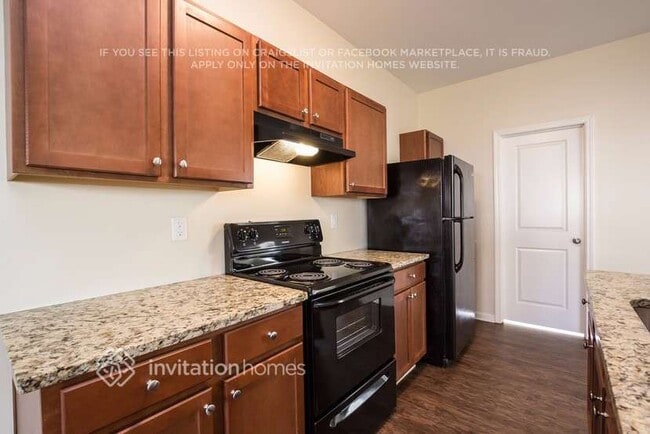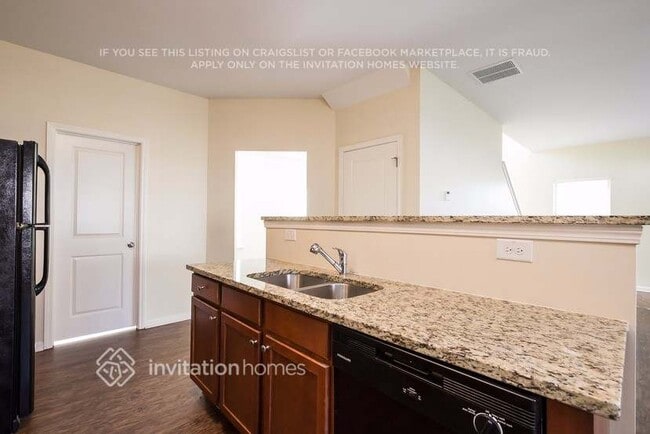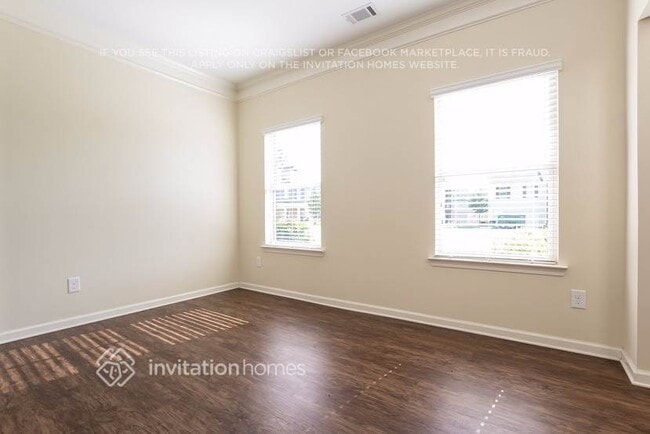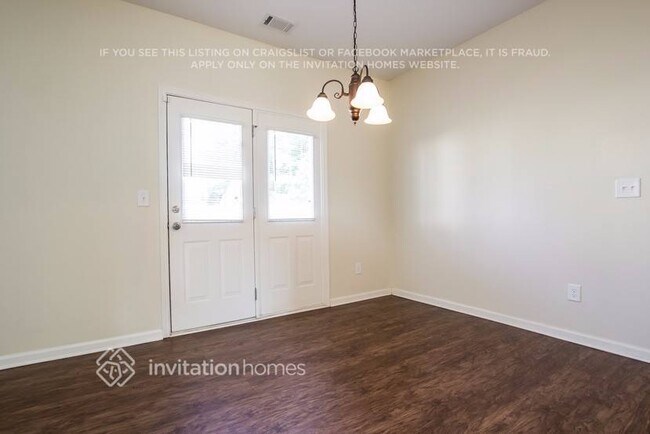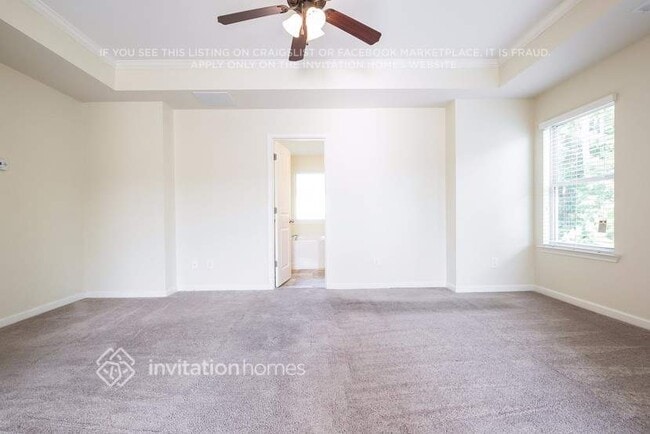4263 Violet Way Ct Loganville, GA 30052
About This Home
Lease this home and get more from Invitation Homes professional property management. This home comes fully loaded with quality amenities, must-have services, high-end tech and ProCare® professional maintenance. Your estimated total monthly payment is $2279.90. That covers your base rent, $2135.00 + our required services designed to make your life easier: Air Filter Delivery Fee ($9.95), Internet & Media ($85), Smart Home with video doorbell ($40), and Utility Billing Service Fee ($9.95). Base rent varies based on selected lease term.
Receive $1000 off first full month's rent with an application on or before 11/20.
For a detailed price breakdown, please refer to each listing. Limited time offer subject to change or cancellation and application approval.
Loving where you live is easy when you have a house like this. Tailor the living space to support the things you value. Bring your unique flair to this spacious floor plan made ready to accommodate your lifestyle. Quality is the first word that jumps to mind when you walk through this house's lovely entryway and set foot on the stunning luxury vinyl plank flooring. Enjoy preparing meals in a finished kitchen. Coordinating appliances, premium cabinetry and granite countertops gives you a worry-free cooking space worthy of you. A backyard perfect for any occasion awaits you in this beautiful home. There's a patio where you can take advantage of outdoor meals and offers plenty of space to set up your preferred furniture so you can lean back, relax and let the day's stress fade away. Apply online today!
At Invitation Homes, we offer pet-friendly, yard-having homes for lease with Smart Home technology in awesome neighborhoods across the country. Live in a great house without the headache and long-term commitment of owning. Discover your dream home with Invitation Homes.
To make your leasing lifestyle as hassle-free as possible, every Invitation Homes lease requires a subscription to our Lease Easy bundle. You’ll enjoy more convenience and control with standard services that may include air filter delivery, utility management, and Smart Home with video doorbell. Want to take easy to the next level? Lawn care and pest control are also available.
Home Features and Amenities: Air Conditioning, Garage, Granite Countertops, Kitchen Island, Long Lease Terms, Luxury Vinyl Plank, Patio, Pet Friendly, Smart Home, Tile, W/D Hookups, and professionally managed by Invitation Homes.
Invitation Homes is an equal housing lessor under the FHA. Applicable local, state and federal laws may apply. Additional terms and conditions apply. This listing is not an offer to rent. You must submit additional information including an application to rent and an application fee. All leasing information is believed to be accurate, but changes may have occurred since photographs were taken and square footage is estimated. Furthermore, prices and dates may change without notice. Every approved applicant must confirm the status of pet(s) in their home through and pay applicable pet registration fees prior to the execution of the final lease agreement. See InvitationHomes website for more information.
Beware of scams: Employees of Invitation Homes will never ask you for your username and password. Invitation Homes does not advertise on Craigslist, Social Serve, etc. We own our homes; there are no private owners. All funds to lease with Invitation Homes are paid directly through our website, never through wire transfer or payment app like Zelle, Pay Pal, or Cash App.
For more info, please submit an inquiry for this home. Applications are subject to our qualification requirements. Additional terms and conditions apply. CONSENT TO CALLS & TEXT MESSAGING: By entering your contact information, you expressly consent to receive emails, calls, and text messages from Invitation Homes including by autodialer, prerecorded or artificial voice and including marketing communications. Msg & Data rates may apply. You also agree to our Terms of Use and our Privacy Policy.

Map
- Leighton Plan at Kingsmere Estates
- Wellington Plan at Kingsmere Estates
- Clifton Plan at Kingsmere Estates
- 1836 Kingsmere Run Dr Unit LOT 6
- 1846 Kingsmere Run Dr
- 1797 Kingsmere Run Dr
- 1866 Kingsmere Run Dr
- 1816 Kingsmere Run Dr
- 1826 Kingsmere Run Dr
- 1836 Kingsmere Run Dr
- 4385 Foxberry Run
- 4224 Virgil Moon Crossing
- 1490 Twin Manor Dr
- 1735 Knight Cir
- 719 Sara Meadow Rd
- 1460 Twin Manor Dr
- 4306 Foxberry Run
- 1550 Twin Manor Dr
- 1743 Fawlocke Run
- 4261 Henry Ridge Ct
- 4281 Henry Ridge Ct
- 4251 Henry Ridge Ct
- 4312 Violet Way Ct
- 4260 Henry Ridge Ct
- 1592 Ewing Farm Dr
- 1462 Ewing Farm Dr
- 4237 Webb Meadows Dr
- 1230 Webb Farm Ln
- 4377 Gateview Dr SW
- 3910 Mission Ln Ct
- 4121 Oak Field Dr
- 1816 Logan Ridge Cir
- 1672 Walters Park Ct
- 4032 Oak Field Dr
- 4432 Beaver Tree St
- 4079 Savannah Ridge Ct
- 4024 Berry Farm Ct
- 3853 Rustic Barn Way
- 3600 Cattle Field X-Ing
