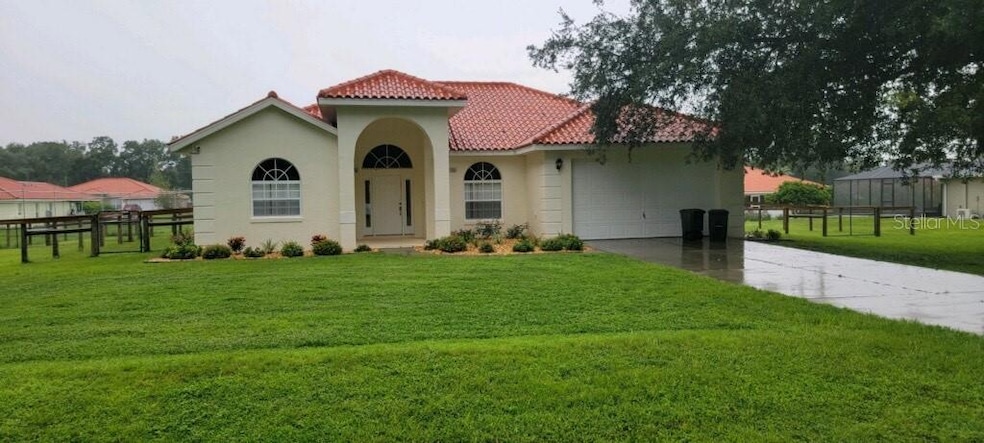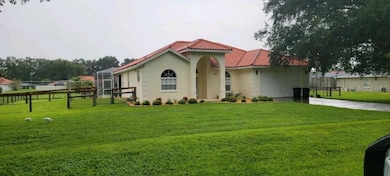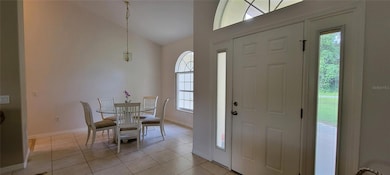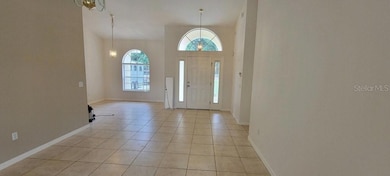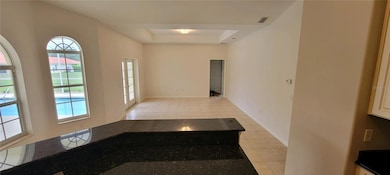4265 E Amsterdam St Inverness, FL 34453
Highlights
- Heated In Ground Pool
- Vaulted Ceiling
- Stone Countertops
- Open Floorplan
- Main Floor Primary Bedroom
- No HOA
About This Home
Beautiful Mediterranean style 4-bedroom, 3 bath, 2 car garage home on almost 1/2-acre lot. Enjoy days on your screened in back porch with your heated in ground pool. This home boast upgrades with granite counter tops in kitchen and baths, tile floors in all the living and baths. Spacious and open floor plan, with guest bath having direct pool access. Garage has newly installed workshop with cabinet storage. This highly sought after community is located next to our Rails to Trails (Withlacoochee State trail) which is 46 miles of hiking and biking, only 25 minutes from Crystal River, and 32 minutes to the Rainbow River state park for weekends filled with fun, floating down the river, kayaking, fishing, picnics or just enjoying nature. This is a great place to call home and is move in ready!!
Listing Agent
KELLER WILLIAMS GAINESVILLE REALTY PARTNERS Brokerage Phone: 352-240-0600 License #3435820 Listed on: 10/28/2025

Home Details
Home Type
- Single Family
Est. Annual Taxes
- $4,559
Year Built
- Built in 2007
Lot Details
- 0.46 Acre Lot
Parking
- 2 Car Attached Garage
Interior Spaces
- 2,050 Sq Ft Home
- Open Floorplan
- Tray Ceiling
- Vaulted Ceiling
- Family Room Off Kitchen
- Living Room
- Dining Room
Kitchen
- Eat-In Kitchen
- Convection Oven
- Microwave
- Dishwasher
- Stone Countertops
- Solid Wood Cabinet
- Disposal
Bedrooms and Bathrooms
- 4 Bedrooms
- Primary Bedroom on Main
- Walk-In Closet
- 3 Full Bathrooms
Laundry
- Laundry Room
- Washer
Pool
- Heated In Ground Pool
- Heated Spa
- In Ground Spa
Schools
- Hernando Elementary School
- Inverness Middle School
- Citrus High School
Utilities
- Central Heating and Cooling System
- Heating System Uses Natural Gas
- Water Filtration System
- Tankless Water Heater
Listing and Financial Details
- Residential Lease
- Security Deposit $2,550
- Property Available on 12/1/25
- The owner pays for pool maintenance
- 12-Month Minimum Lease Term
- $100 Application Fee
- Assessor Parcel Number 19E19S010040 00020 0140
Community Details
Overview
- No Home Owners Association
Pet Policy
- Pet Size Limit
- 2 Pets Allowed
- Dogs Allowed
- Medium pets allowed
Map
Source: Stellar MLS
MLS Number: GC535007
APN: 19E-19S-01-0040-00020-0140
- 276 N Cunningham Ave
- 4364 E Commercial Ln
- 4102 E Berry St
- 4081 E Berry St
- 4043 E Dano St
- 4131 E Berry St
- 3980 E Bennett St
- 4053 E Grant St
- 4381 E Ravenna St
- 4100 E Grant St
- 145 N Independence Hwy
- 3943 E Scotty St
- 4104 E Scotty St
- 3910 E Scotty St
- 3943 E Dano St
- 4264 E Taper St
- 4068 E Sanders St
- 4501 E Ravenna St
- 4273 E Walker St
- 4450 E Windmill Dr Unit 101
- 4011 E Berry St
- 137 N Independence Hwy
- 146 N Crestwood Ave
- 4450 E Windmill Dr Unit 106
- 107 N Buchannon Terrace
- 815 E Rembrandt Way Unit 424
- 3990 E Walker St
- 190 N Bobwhite Point
- 1467 N Paul Dr
- 5515 E Live Oak Ln
- 3244 E Deal St
- 3503 E Suzie Ln
- 3101 E Deal St
- 2858 E Marcia St
- 824 Windermere Blvd
- 2002 Silverwood St
- 259 Bittern Loop
- 227 Davidson Ave
- 1718 Tuttle St
- 211 W Vine St Unit 1
