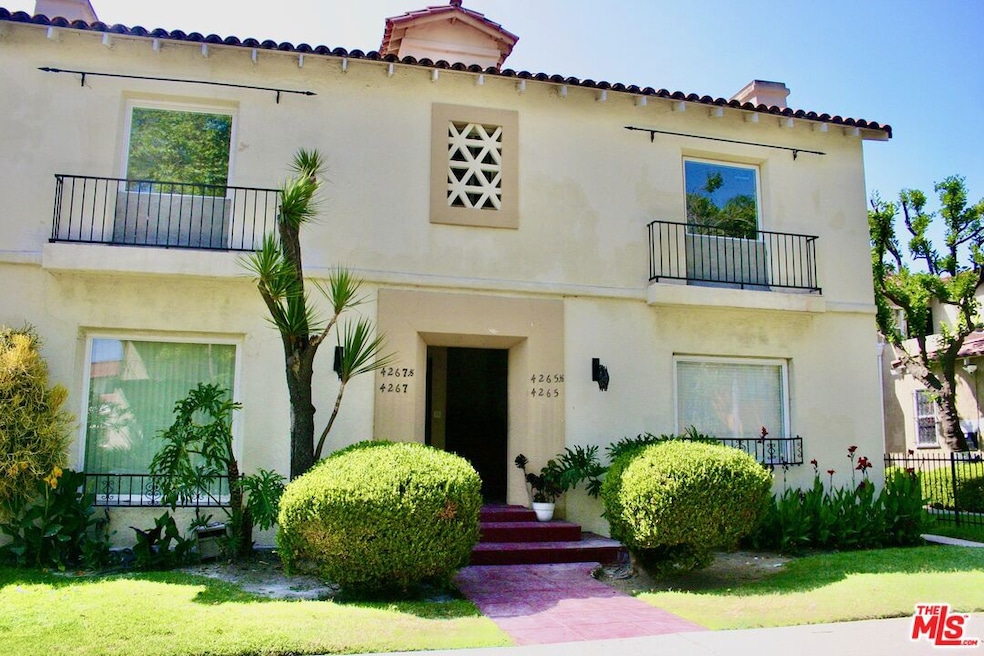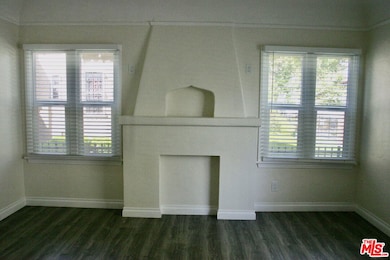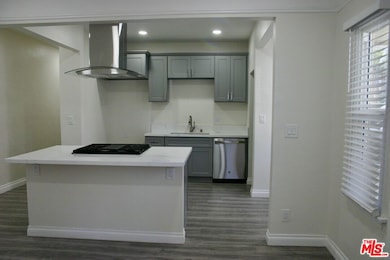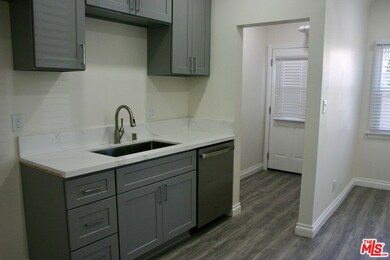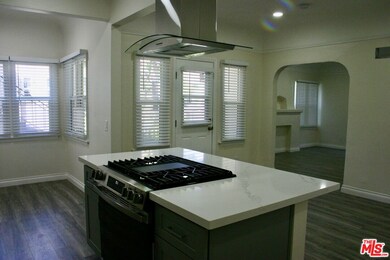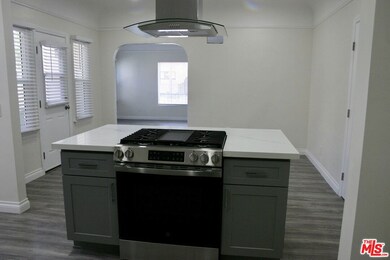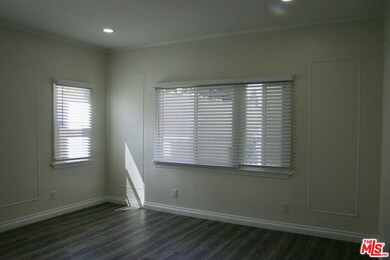4265 Garthwaite Ave Los Angeles, CA 90008
Leimert Park NeighborhoodHighlights
- Spanish Architecture
- Breakfast Area or Nook
- 1 Car Garage
- Quartz Countertops
- Balcony
- Living Room
About This Home
Stylish, Spacious Living in the Heart of Historic Leimert Park 2 Bed | 1 Bath | 1,400+ Sq Ft | Updated Units with Classic Charm Discover beautifully reimagined apartment homes in the culturally rich and architecturally vibrant neighborhood of Leimert Park. Nestled within a charming four-unit building, these expansive 2-bedroom, 1-bath units offer the perfect blend of vintage charm and contemporary upgrades.Each residence features over 1,400 square feet of thoughtfully designed living space, including a formal dining room, cozy breakfast nook, and private balcony ideal for morning coffee or a quiet evening unwind. Stylish vinyl plank flooring runs throughout, creating a cohesive, modern look.The chef-inspired kitchens are a true highlight, complete with quartz countertops, custom inset cabinetry, and a full stainless steel appliance suite, including a gas stove, microwave, and dishwasher. A service porch with in-unit laundry hookups adds practicality and convenience.Enjoy year-round comfort with upgraded central heating and air conditioning, tankless water heaters, dual-pane vinyl windows, and new blinds for added privacy and energy efficiency. Leimert Park's rich cultural history and central location offer unbeatable convenience just minutes from the Expo Line, Downtown Culver City, and the proposed Baldwin Hills Costco and Marlton Square developments. **There are currently two units available for lease. 4265 is on the lower level and 4265 1/2 is on the upper level**
Condo Details
Home Type
- Condominium
Est. Annual Taxes
- $17,473
Year Built
- Built in 1929 | Remodeled
Parking
- 1 Car Garage
- Assigned Parking
Home Design
- Spanish Architecture
- Raised Foundation
- Stucco
Interior Spaces
- 1,400 Sq Ft Home
- 2-Story Property
- Blinds
- Living Room
- Dining Room
- Laminate Flooring
- Security Lights
Kitchen
- Breakfast Area or Nook
- Oven
- Gas Cooktop
- Range Hood
- Dishwasher
- Kitchen Island
- Quartz Countertops
- Disposal
Bedrooms and Bathrooms
- 2 Bedrooms
- Remodeled Bathroom
- 1 Full Bathroom
Laundry
- Laundry Room
- Gas Dryer Hookup
Outdoor Features
- Balcony
Utilities
- Central Heating and Cooling System
- Tankless Water Heater
Listing and Financial Details
- Security Deposit $3,500
- $7,000 Move-In Fee
- Tenant pays for cable TV, electricity, gas, insurance, water, trash collection
- Rent includes gardener
- 1-Month Minimum Lease Term
- 12 Month Lease Term
- Assessor Parcel Number 5023-007-010
Community Details
Overview
- 4 Units
Security
- Carbon Monoxide Detectors
- Fire and Smoke Detector
Map
Source: The MLS
MLS Number: 25554475
APN: 5023-007-010
- 4264 Leimert Blvd
- 4250 9th Ave
- 3008 Stocker St
- 4264 Creed Ave
- 4325 9th Ave
- 4183 6th Ave
- 4223 Edgehill Dr
- 4131 Edgehill Dr
- 4116 Garthwaite Ave
- 2722 W 43rd Place
- 4519 9th Ave
- 4196 5th Ave
- 4080 Leimert Blvd
- 4056 Creed Ave
- 4417 5th Ave
- 4331 4th Ave
- 4183 4th Ave
- 4011 Welland Ave
- 3401 W 41st St
- 4122 S Bronson Ave
- 4305 Garthwaite Ave
- 4308 Leimert Blvd
- 4225 Leimert Blvd
- 4303 1/2 8th Ave
- 4188 1/2 Leimert Blvd
- 4412 8th Ave Unit Duplex
- 2823 W Vernon Ave Unit 2823
- 3332-3336 Stocker St
- 4068 9th Ave
- 4084 Creed Ave Unit 4084
- 3450 W 43rd St Unit 309-F
- 3450 W 43rd St Unit 414-E
- 3450 W 43rd St Unit 514-E
- 3450 W 43rd St Unit 503-C
- 3450 W 43rd St Unit 409-F
- 3450 W 43rd St Unit 504-A1
- 3450 W 43rd St Unit 202-A1
- 3450 W 43rd St Unit 303-C
- 4508 6th Ave
- 4252 Crenshaw Blvd
