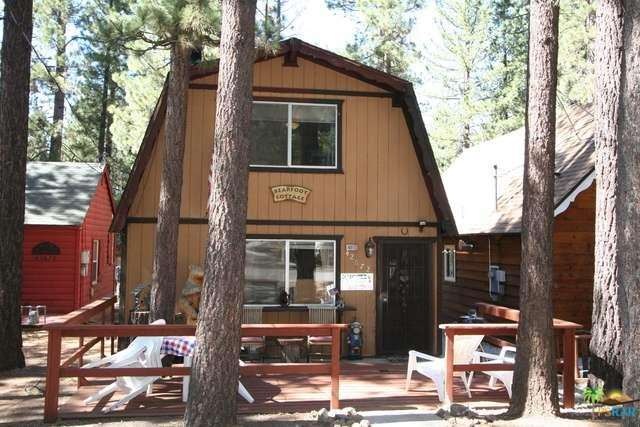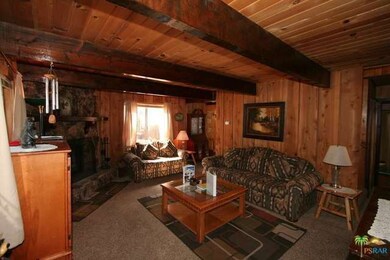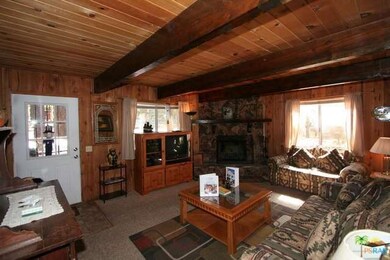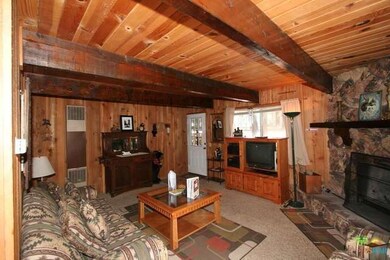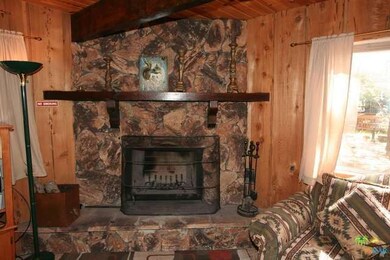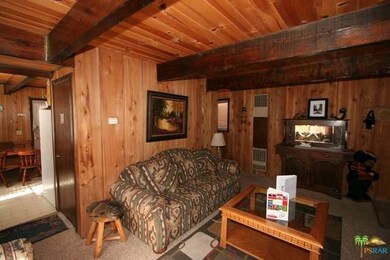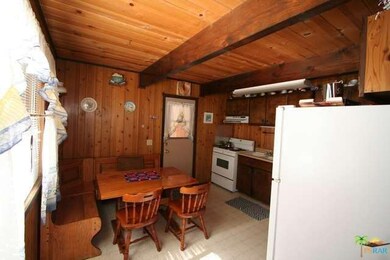42672 La Cerena Ave Big Bear Lake, CA 92315
Estimated Value: $362,142 - $433,000
About This Home
As of July 20162 Br, 1.5 ba cute gambrel located between both ski resorts & close to the golf course & national forest. large front deck, wood beam ceilings, laundry room w/ hook-ups. furn. all utilities paid by renter. pets negotiable. avail 8/1. rent: $1050, sec dep: $1350, sqft: 896, lot sqft: 2500. directions: west on big bear blvd, left on moonridge, right on elm, left on la cerena.
Last Agent to Rent the Property
Lynn Wheeler
Blue Skies R E & Resort Rental License #00783256 Listed on: 07/12/2016
Last Renter's Agent
Lynn Wheeler
Blue Skies R E & Resort Rental License #00783256
Home Details
Home Type
Single Family
Est. Annual Taxes
$3,867
Year Built
1979
Lot Details
0
Rental Info
- Furnished: Furnished
Listing Details
- Active Date: 2016-07-12
- Available Date: 2016-08-01
- Full Bathroom: 1
- Building Size: 896.0
- Building Structure Style: Cabin
- Deposit Security: 1350.0
- Driving Directions: From Blue Skies: West on Big Bear Blvd, left on Moonridge, right on Elm, left on La Cerena.
- Full Street Address: 42672 LA CERENA AVE
- Pool Descriptions: No Pool
- Primary Object Modification Timestamp: 2016-07-24
- View Type: Trees/Woods View
- Special Features: None
- Property Sub Type: Detached
- Stories: 2
- Year Built: 1979
Interior Features
- Appliances: Microwave, Range
- Advertising Remarks: 2 BR, 1.5 BA cute gambrel located between both ski resorts and close to the golf course and National forest. Large front deck, wood beam ceilings, laundry room with hook-ups. Furnished. All utilities paid by renter. Pets negotiable. Available 8/1.Rent: $
- Total Bedrooms: 2
- Builders Tract Code: NOT IN A DEVELOPMENT
- Builders Tract Name: NOT IN A DEVELOPMENT
- Fireplace: Yes
- Interior Amenities: Furnished
- Fireplace Rooms: Living Room
- Appliances: Dishwasher, Refrigerator
- Floor Material: Carpet
- Laundry: Individual Room
- Pool: No
Exterior Features
- View: Yes
- Lot Size Sq Ft: 2500
Garage/Parking
- Parking Features: Driveway
Utilities
- Heating Fuel: Wall Gas
- Heating Type: Wall Gas
Condo/Co-op/Association
- HOA: No
- Association Rules: PetsPermitted
Multi Family
- Total Floors: 2
Ownership History
Purchase Details
Home Financials for this Owner
Home Financials are based on the most recent Mortgage that was taken out on this home.Purchase Details
Home Financials for this Owner
Home Financials are based on the most recent Mortgage that was taken out on this home.Purchase Details
Purchase Details
Home Financials for this Owner
Home Financials are based on the most recent Mortgage that was taken out on this home.Purchase Details
Home Financials for this Owner
Home Financials are based on the most recent Mortgage that was taken out on this home.Home Values in the Area
Average Home Value in this Area
Purchase History
| Date | Buyer | Sale Price | Title Company |
|---|---|---|---|
| Donahue Sandoval Deborah | $192,500 | Fnt | |
| Strong Eric M | $175,000 | First American | |
| Drake Terry | $120,000 | Fidelity National Title Ins | |
| Maione Dana M | $85,000 | Commonwealth Land Title Co | |
| Hennessey William T | $74,500 | First American Title Ins Co |
Mortgage History
| Date | Status | Borrower | Loan Amount |
|---|---|---|---|
| Open | Donahue Sandoval Deborah | $137,603 | |
| Closed | Donahue Sandoval Deborah | $154,000 | |
| Previous Owner | Strong Eric M | $180,000 | |
| Previous Owner | Strong Eric M | $166,200 | |
| Previous Owner | Maione Dana M | $52,000 | |
| Previous Owner | Hennessey William T | $67,050 |
Property History
| Date | Event | Price | Change | Sq Ft Price |
|---|---|---|---|---|
| 07/12/2016 07/12/16 | Rented | $1,050 | 0.0% | -- |
| 07/12/2016 07/12/16 | For Rent | $1,050 | -- | -- |
Tax History Compared to Growth
Tax History
| Year | Tax Paid | Tax Assessment Tax Assessment Total Assessment is a certain percentage of the fair market value that is determined by local assessors to be the total taxable value of land and additions on the property. | Land | Improvement |
|---|---|---|---|---|
| 2025 | $3,867 | $252,854 | $50,571 | $202,283 |
| 2024 | $3,867 | $247,896 | $49,579 | $198,317 |
| 2023 | $3,717 | $243,035 | $48,607 | $194,428 |
| 2022 | $3,532 | $238,270 | $47,654 | $190,616 |
| 2021 | $3,416 | $233,598 | $46,720 | $186,878 |
| 2020 | $3,445 | $231,203 | $46,241 | $184,962 |
| 2019 | $3,366 | $226,669 | $45,334 | $181,335 |
| 2018 | $3,052 | $203,300 | $28,200 | $175,100 |
| 2017 | $2,910 | $193,700 | $26,900 | $166,800 |
| 2016 | $2,789 | $184,500 | $25,600 | $158,900 |
| 2015 | $2,747 | $180,000 | $25,000 | $155,000 |
| 2014 | $2,674 | $173,800 | $38,300 | $135,500 |
Map
Source: The MLS
MLS Number: 16-143066PS
APN: 2328-403-03
- 42651 La Placida Ave
- 749 Birch St
- 42637 La Placida Ave
- 42665 Peregrine Ave
- 42655 Peregrine Ave
- 42627 La Cerena Ave
- 42608 Cedar Ave
- 42754 La Cerena Ave
- 42769 La Placida Ave
- 42769 La Cerena Ave
- 42641 Falcon Ave
- 42721 Willow Ave
- 42763 Cedar Ave
- 42621 Falcon Ave
- 42769 Peregrine Ave
- 42555 La Placida Ave
- 42557 La Cerena Ave
- 42554 Cedar Ave
- 42798 Cedar Ave
- 42540 Cedar Ave
- 42678 La Cerena Ave
- 42678 La Cerena Ave
- 42670 La Cerena Ave
- 42662 La Cerena Ave
- 42682 La Cerena Ave
- 42673 La Cerena Ave
- 42661 La Cerena Ave
- 42658 La Cerena Ave
- 426120 La Cerena Ave
- 42679 La Placida Ave
- 42654 La Cerena Ave
- 42683 La Placida Ave
- 42671 La Placida Ave
- 42663 La Placida Ave
- 42673 La Cerena Ave
- 780 Birch St
- 42679 La Cerena Ave
- 42661 La Cerena Ave
- 820 Birch St
- 42646 La Cerena Ave
