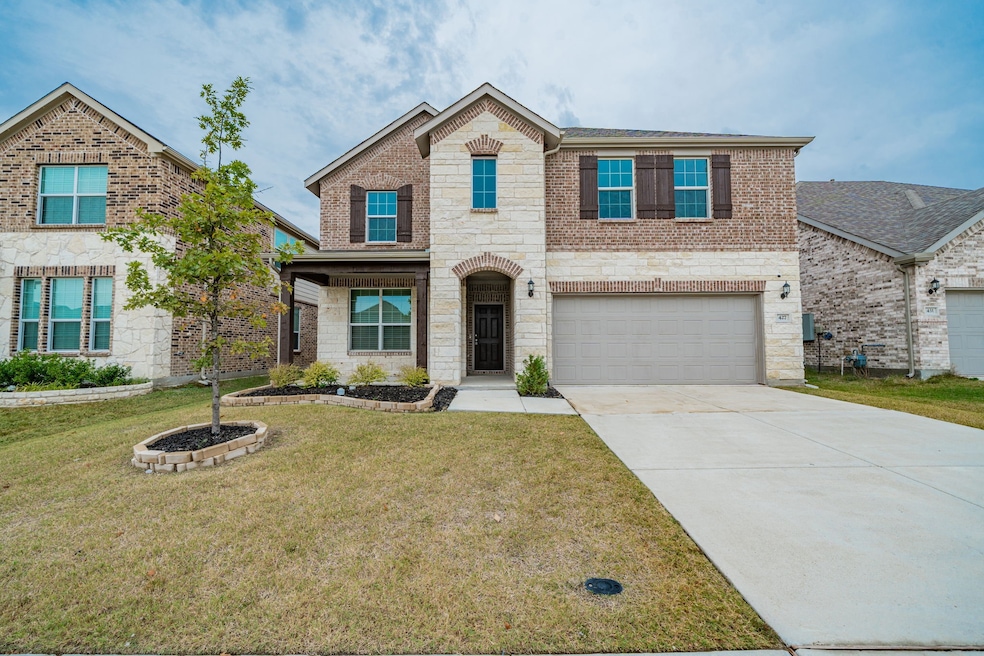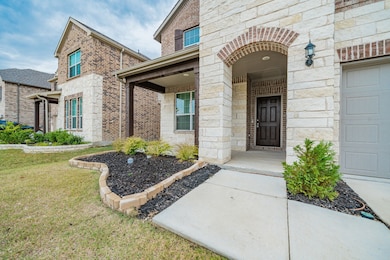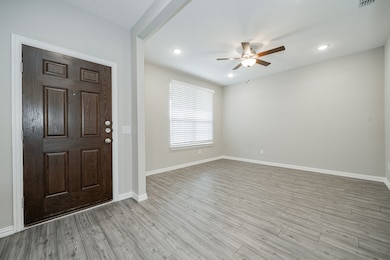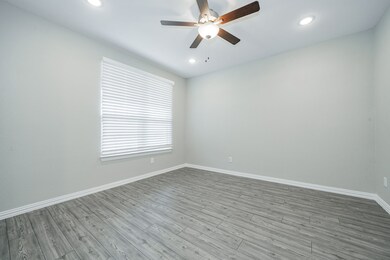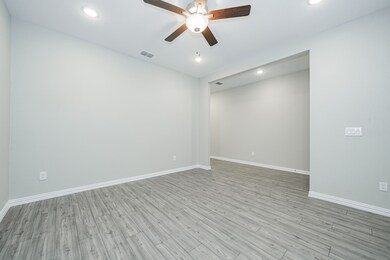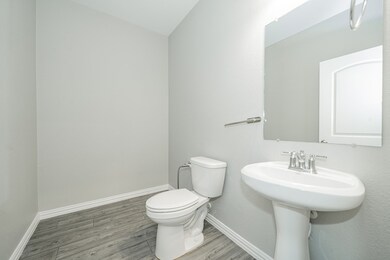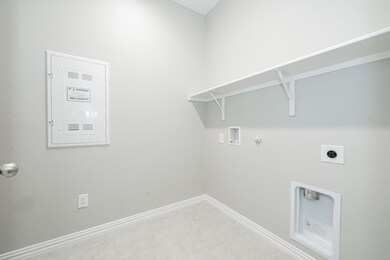427 Holt Ln Rockwall, TX 75087
Woodcreek NeighborhoodHighlights
- Open Floorplan
- Loft
- Walk-In Closet
- Miss May Vernon Elementary School Rated A-
- 2 Car Attached Garage
- 4-minute walk to Robert Smith Family Park
About This Home
Step into this beautifully designed 4-bedroom, 2.5-bathroom home where soaring ceilings and sun-filled spaces create an open, airy feel from the moment you walk in. Perfectly blending function and flow, this home offers multiple living zones—including a dedicated media room, loft, and home office—giving everyone their own space to work, relax, or entertain. The media room is ideal for movie nights, game days, or streaming your favorite series in style. A flexible loft area adds even more space for lounging or play, while the home office provides the perfect setting for remote work or focused study. Outside, you’ll enjoy the perks of living in a vibrant Rockwall community, with access to a resort-style pool, playground, and green spaces that make it easy to unwind or enjoy the outdoors with family and friends. Every detail of this home is designed for modern comfort and convenience, offering the perfect balance of space, energy, and ease—all in one of Rockwall’s most desirable neighborhoods.
Listing Agent
The Virtual Realty Group Brokerage Phone: 512-663-3202 License #0826489 Listed on: 11/13/2025
Townhouse Details
Home Type
- Townhome
Est. Annual Taxes
- $9,735
Year Built
- Built in 2021
Lot Details
- 5,663 Sq Ft Lot
Parking
- 2 Car Attached Garage
- 2 Carport Spaces
- Driveway
Home Design
- Single Family Home
- Duplex
- Attached Home
Interior Spaces
- 3,058 Sq Ft Home
- 2-Story Property
- Open Floorplan
- Loft
- Disposal
- Washer and Dryer Hookup
Bedrooms and Bathrooms
- 4 Bedrooms
- Walk-In Closet
Schools
- Billie Stevenson Elementary School
- Rockwall-Heath High School
Listing and Financial Details
- Residential Lease
- Property Available on 11/13/25
- Tenant pays for all utilities
- Legal Lot and Block 16 / V
- Assessor Parcel Number 000000097968
Community Details
Overview
- Rpm Association
- Woodcreek Ph 9D 1 Subdivision
Pet Policy
- Dogs Allowed
Map
Source: North Texas Real Estate Information Systems (NTREIS)
MLS Number: 21111777
APN: 97968
- 516 Taylor Dr
- 920 Bald Cypress Dr
- 313 Citrus Dr
- 2060 Brisbon St
- 112 Abelia Dr
- 768 Fletcher Dr
- 511 La Grange Dr
- 108 Tanglewood Dr
- 2476 French St
- 2460 French St
- 211 Mulberry Dr
- 308 Snakeweed Dr
- 550 NW E Crawford Ave
- 2447 French St
- 601 Fireberry Dr
- 3113 Parsons St
- 1052 Decker Dr
- 502 Hickory Ln
- 243 N King Rd
- 803 Windflower Dr
