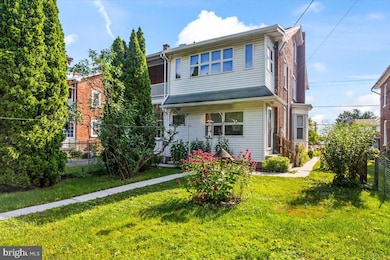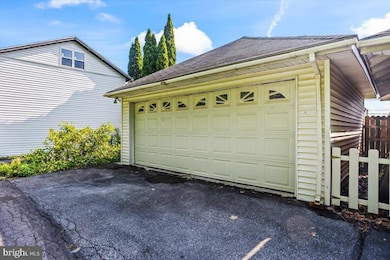
427 S 12th St Lebanon, PA 17042
Estimated payment $1,534/month
Highlights
- Colonial Architecture
- 2 Car Detached Garage
- Hot Water Heating System
- No HOA
- Central Air
- 4-minute walk to Fisher Veterans' Memorial Park
About This Home
Classic charm meets practical living at affordable pricing. Brick Beauty w original character and charm. Roomy kitchen has endless potential whether aiming for modern farmhouse or classic country style- easily holds large table. Living room and dining room combo. Enclosed foyer aka vestibule entrance w solid wood doors. 3 enclosed porch areas: 2 enclosed porches on main and one enclosed balcony area on 2nd level-all lined w windows for plenty of natural light while you enjoy each area. Laundry and half bath on main. Bedrooms are all hall entered and spacious. One full bath on second level. The attic is huge and full of personality embraced again by the home’s character. Attic is also hall entered and would make a great man-attic, additional bedroom, studio or flex space. Mini Split to stay cool in summer. Radiator heat and some cast iron baseboard to keep u warm and cozy in winter months. Full basement w interior access. Floor to ceiling height higher than most so would serve as good space for hobbies or additional flex space. Sidewalk from front to rear. Awesome oversized two car garage w passage aka man door. Request docs: Roof inspected-minor repairs made. Transferrable WDI warranty. Same owner since 1962 so must be a nice place to live. Location. Location. Within minutes of shopping, restaurants, & schools. Approx. 20 minutes to Hershey Park & Hershey Medical Center. Lebanon VA Medical Center and Well Span Hospital within a few miles. One hour to Philadelphia areas. Schools within 5 minutes! Timelines are estimations. Excellent emergency, medical and other services are easily accessible within a few miles. If you are looking for old world charm & character plus real wood floors, check this one out They truly don’t build homes like this anymore! Home sweetest home begins here. Shown by appointment only. Register now to schedule your tour.
Townhouse Details
Home Type
- Townhome
Est. Annual Taxes
- $4,490
Year Built
- Built in 1907
Parking
- 2 Car Detached Garage
- Rear-Facing Garage
Home Design
- Semi-Detached or Twin Home
- Colonial Architecture
- Brick Exterior Construction
- Stone Foundation
Interior Spaces
- 1,763 Sq Ft Home
- Property has 2.5 Levels
Bedrooms and Bathrooms
- 3 Bedrooms
Unfinished Basement
- Basement Fills Entire Space Under The House
- Interior Basement Entry
Schools
- Southwest Elementary School
- Lebanon Middle School
- Lebanon High School
Utilities
- Central Air
- Ductless Heating Or Cooling System
- Radiator
- Hot Water Heating System
- Electric Water Heater
Additional Features
- Doors are 32 inches wide or more
- 4,356 Sq Ft Lot
Community Details
- No Home Owners Association
- Ward #2 Subdivision
Listing and Financial Details
- Coming Soon on 7/26/25
- Assessor Parcel Number 02-2336454-366559-0000
Map
Home Values in the Area
Average Home Value in this Area
Tax History
| Year | Tax Paid | Tax Assessment Tax Assessment Total Assessment is a certain percentage of the fair market value that is determined by local assessors to be the total taxable value of land and additions on the property. | Land | Improvement |
|---|---|---|---|---|
| 2025 | $4,491 | $139,400 | $21,200 | $118,200 |
| 2024 | $4,279 | $139,400 | $21,200 | $118,200 |
| 2023 | $4,279 | $139,400 | $21,200 | $118,200 |
| 2022 | $4,209 | $139,400 | $21,200 | $118,200 |
| 2021 | $4,065 | $139,400 | $21,200 | $118,200 |
| 2020 | $4,065 | $139,400 | $21,200 | $118,200 |
| 2019 | $4,007 | $139,400 | $21,200 | $118,200 |
| 2018 | $3,891 | $139,400 | $21,200 | $118,200 |
| 2017 | $1,098 | $139,400 | $21,200 | $118,200 |
| 2016 | $3,788 | $139,400 | $21,200 | $118,200 |
| 2015 | $2,191 | $139,400 | $21,200 | $118,200 |
| 2014 | $2,191 | $139,400 | $21,200 | $118,200 |
Similar Homes in Lebanon, PA
Source: Bright MLS
MLS Number: PALN2021418
APN: 02-2336454-366559-0000
- 326 S 13th St
- 267 S 12th St
- 1404 Elm St
- 217 Dahlia Cir
- 250 S 10th St
- 222 S 10th St
- 1334 Woodland St
- 16 S 11th St
- 722 Union St
- 14 S 11th St
- 1113 Cumberland St
- 916 Cumberland St
- 30 N 12th St
- 1204 Mosaic Dr Unit 409
- 1212 Mosaic Dr Unit 411
- 612 Walnut St
- 1802 Carlton Dr
- 1023 Cornwall Rd
- 1136 Buttonwood St
- 512 Worth St
- 345 S 16th St
- 924 Hauck St Unit Third Floor
- 519 Greentree Village
- 519 Federal St
- 1813 Summit St
- 339 N 8th St Unit 341 north 8th street
- 226 Cumberland St Unit 3
- 138 Cumberland St Unit 6
- 919 Mifflin St Unit .1
- 1201 W Crestview Dr
- 502 Lehman St Unit Apartment 1
- 402 N 4th St Unit 3
- 402 N 4th St Unit 8
- 323 Lehman St Unit 4
- 119 E Scull St
- 305 N 5th Ave Unit 2
- 642 N 3rd Ave Unit . 1
- 410 Springwood Dr
- 500 Weavertown Rd
- 902 Maple Ln






