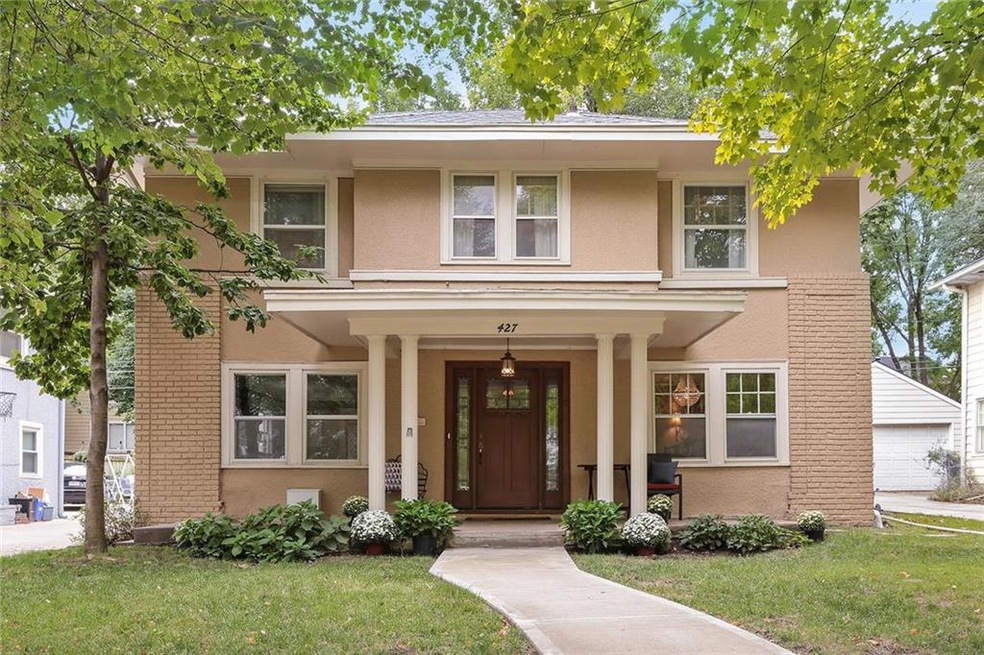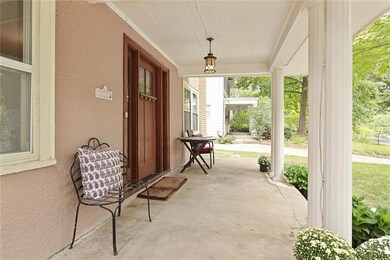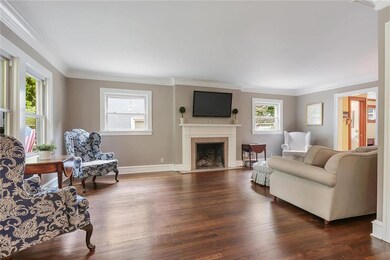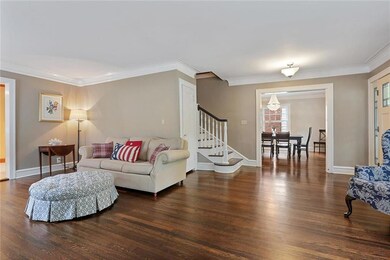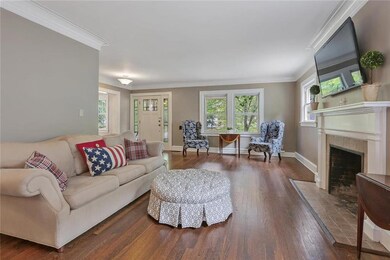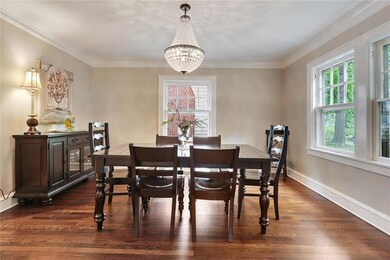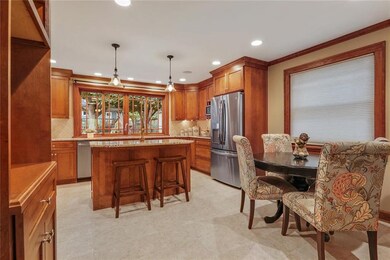
427 W 60th Terrace Kansas City, MO 64113
Country Club NeighborhoodHighlights
- Deck
- Vaulted Ceiling
- Wood Flooring
- Hearth Room
- Traditional Architecture
- <<bathWithWhirlpoolToken>>
About This Home
As of March 2025This is the Brookside home you've been waiting for, from the wonderful center hall floor plan that leads you to a formal dining room full of light, a wonderful living room with so much space, and enormous renovated kitchen with wet bar, SS appliances, granite, and SO MUCH STORAGE. The eat-in kitchen (both the oversized island AND breakfast space) are balanced with a sitting room that leads to a new flagstone patio. Upstairs the master suite and spa-like bathroom have the biggest closet on the block. 1 car garage, new furnace, new water heater, two sump pumps.
Last Agent to Sell the Property
ReeceNichols -The Village License #2013008584 Listed on: 09/25/2018

Home Details
Home Type
- Single Family
Est. Annual Taxes
- $3,650
Year Built
- Built in 1922
Lot Details
- Lot Dimensions are 53x130
- Many Trees
Parking
- 1 Car Detached Garage
- Inside Entrance
Home Design
- Traditional Architecture
- Composition Roof
- Stucco
Interior Spaces
- 2,429 Sq Ft Home
- Wet Bar: Shades/Blinds, Double Vanity, Separate Shower And Tub, Whirlpool Tub, Hardwood, Fireplace, Walk-In Closet(s), Built-in Features, Kitchen Island, Pantry, Wet Bar
- Built-In Features: Shades/Blinds, Double Vanity, Separate Shower And Tub, Whirlpool Tub, Hardwood, Fireplace, Walk-In Closet(s), Built-in Features, Kitchen Island, Pantry, Wet Bar
- Vaulted Ceiling
- Ceiling Fan: Shades/Blinds, Double Vanity, Separate Shower And Tub, Whirlpool Tub, Hardwood, Fireplace, Walk-In Closet(s), Built-in Features, Kitchen Island, Pantry, Wet Bar
- Skylights
- Shades
- Plantation Shutters
- Drapes & Rods
- Living Room with Fireplace
- Breakfast Room
- Sun or Florida Room
- Storm Doors
Kitchen
- Hearth Room
- Kitchen Island
- Granite Countertops
- Laminate Countertops
Flooring
- Wood
- Wall to Wall Carpet
- Linoleum
- Laminate
- Stone
- Ceramic Tile
- Luxury Vinyl Plank Tile
- Luxury Vinyl Tile
Bedrooms and Bathrooms
- 3 Bedrooms
- Cedar Closet: Shades/Blinds, Double Vanity, Separate Shower And Tub, Whirlpool Tub, Hardwood, Fireplace, Walk-In Closet(s), Built-in Features, Kitchen Island, Pantry, Wet Bar
- Walk-In Closet: Shades/Blinds, Double Vanity, Separate Shower And Tub, Whirlpool Tub, Hardwood, Fireplace, Walk-In Closet(s), Built-in Features, Kitchen Island, Pantry, Wet Bar
- Double Vanity
- <<bathWithWhirlpoolToken>>
- <<tubWithShowerToken>>
Basement
- Sump Pump
- Stone or Rock in Basement
- Laundry in Basement
Outdoor Features
- Deck
- Enclosed patio or porch
Utilities
- Forced Air Heating and Cooling System
Community Details
- Country Club District Subdivision
Listing and Financial Details
- Assessor Parcel Number 47-310-16-06-00-0-00-000
Ownership History
Purchase Details
Home Financials for this Owner
Home Financials are based on the most recent Mortgage that was taken out on this home.Purchase Details
Home Financials for this Owner
Home Financials are based on the most recent Mortgage that was taken out on this home.Purchase Details
Home Financials for this Owner
Home Financials are based on the most recent Mortgage that was taken out on this home.Purchase Details
Purchase Details
Home Financials for this Owner
Home Financials are based on the most recent Mortgage that was taken out on this home.Purchase Details
Home Financials for this Owner
Home Financials are based on the most recent Mortgage that was taken out on this home.Similar Homes in Kansas City, MO
Home Values in the Area
Average Home Value in this Area
Purchase History
| Date | Type | Sale Price | Title Company |
|---|---|---|---|
| Warranty Deed | -- | First American Title | |
| Warranty Deed | -- | Platinum Title Llc | |
| Warranty Deed | -- | First United Title Agency | |
| Quit Claim Deed | -- | None Available | |
| Warranty Deed | -- | None Available | |
| Warranty Deed | -- | Stewart Title |
Mortgage History
| Date | Status | Loan Amount | Loan Type |
|---|---|---|---|
| Open | $509,600 | New Conventional | |
| Previous Owner | $322,500 | Stand Alone Refi Refinance Of Original Loan | |
| Previous Owner | $315,600 | Stand Alone Refi Refinance Of Original Loan | |
| Previous Owner | $283,170 | FHA | |
| Previous Owner | $228,000 | Adjustable Rate Mortgage/ARM | |
| Previous Owner | $224,400 | Adjustable Rate Mortgage/ARM | |
| Previous Owner | $224,250 | No Value Available | |
| Previous Owner | $100,000 | No Value Available | |
| Previous Owner | $50,000 | No Value Available | |
| Previous Owner | $175,000 | Credit Line Revolving |
Property History
| Date | Event | Price | Change | Sq Ft Price |
|---|---|---|---|---|
| 03/25/2025 03/25/25 | Sold | -- | -- | -- |
| 01/30/2025 01/30/25 | Pending | -- | -- | -- |
| 01/30/2025 01/30/25 | For Sale | $600,000 | +50.4% | $210 / Sq Ft |
| 11/02/2018 11/02/18 | Sold | -- | -- | -- |
| 10/02/2018 10/02/18 | Pending | -- | -- | -- |
| 09/25/2018 09/25/18 | For Sale | $399,000 | +30.8% | $164 / Sq Ft |
| 04/16/2015 04/16/15 | Sold | -- | -- | -- |
| 03/13/2015 03/13/15 | Pending | -- | -- | -- |
| 03/10/2015 03/10/15 | For Sale | $305,000 | +5.2% | $126 / Sq Ft |
| 03/29/2013 03/29/13 | Sold | -- | -- | -- |
| 02/23/2013 02/23/13 | Pending | -- | -- | -- |
| 02/15/2013 02/15/13 | For Sale | $290,000 | -- | $119 / Sq Ft |
Tax History Compared to Growth
Tax History
| Year | Tax Paid | Tax Assessment Tax Assessment Total Assessment is a certain percentage of the fair market value that is determined by local assessors to be the total taxable value of land and additions on the property. | Land | Improvement |
|---|---|---|---|---|
| 2024 | $7,843 | $99,370 | $31,643 | $67,727 |
| 2023 | $7,769 | $99,370 | $13,940 | $85,430 |
| 2022 | $4,689 | $57,000 | $27,077 | $29,923 |
| 2021 | $4,673 | $57,000 | $27,077 | $29,923 |
| 2020 | $4,508 | $54,298 | $27,077 | $27,221 |
| 2019 | $4,414 | $54,298 | $27,077 | $27,221 |
| 2018 | $3,650 | $45,851 | $8,444 | $37,407 |
| 2017 | $3,557 | $45,851 | $8,444 | $37,407 |
| 2016 | $3,557 | $44,442 | $9,302 | $35,140 |
| 2014 | -- | $43,571 | $9,120 | $34,451 |
Agents Affiliated with this Home
-
Sandy Murphy

Seller's Agent in 2025
Sandy Murphy
ReeceNichols - Country Club Plaza
(816) 668-7107
1 in this area
161 Total Sales
-
Haley Epps

Buyer's Agent in 2025
Haley Epps
Boardwalk Realty
(913) 558-5958
1 in this area
291 Total Sales
-
Stacy Porto Team

Seller's Agent in 2018
Stacy Porto Team
ReeceNichols -The Village
(816) 401-6514
4 in this area
411 Total Sales
-
lawrence Bernabe
l
Seller Co-Listing Agent in 2018
lawrence Bernabe
ReeceNichols -The Village
(913) 262-7755
105 Total Sales
-
B
Seller's Agent in 2015
Brian Reed
RE/MAX Preferred
-
J
Buyer's Agent in 2015
Judy Johnson
BHG Kansas City Homes
Map
Source: Heartland MLS
MLS Number: 2131515
APN: 47-310-16-06-00-0-00-000
- 604 W 61st Terrace
- 6020 Central St
- 605 W 59th Terrace
- 636 W 61st St
- 6033 Central St
- 6028 Wyandotte St
- 5909 Wornall Rd
- 6142 Brookside Blvd
- 6034 Brookside Blvd
- 827 W 60th Terrace
- 6201 Summit St
- 18 W 61st Terrace
- 408 Greenway Terrace
- 440 W 58th St
- 6140 Walnut St
- 0 58th Terrace Unit HMS2445669
- 5902 Walnut St
- 333 W Meyer Blvd Unit 212
- 333 W Meyer Blvd Unit 414
- 6411 Pennsylvania Ave
