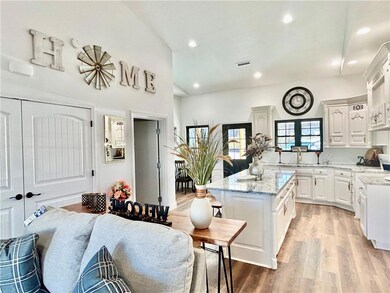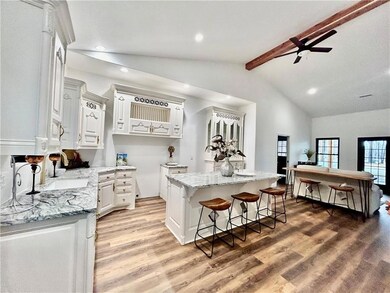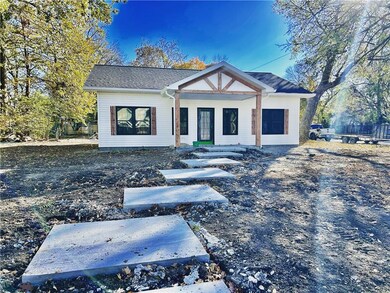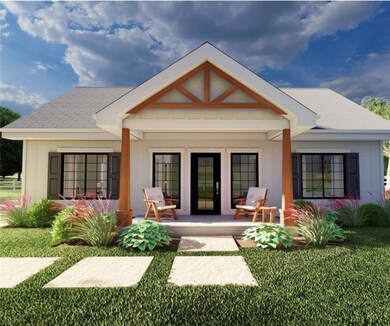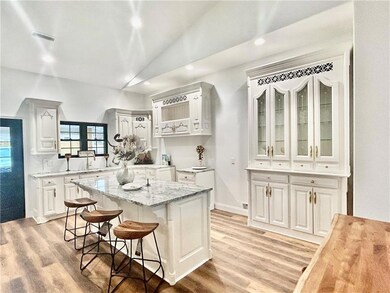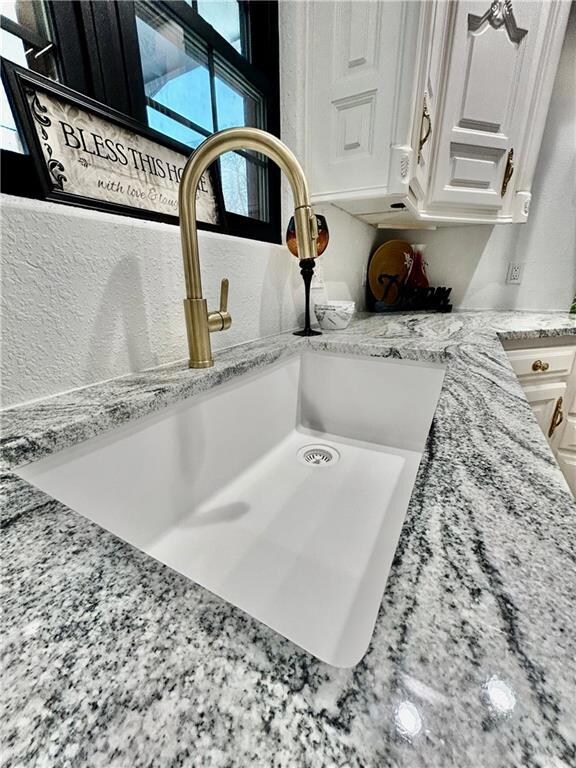
427 W Walnut St Nevada, MO 64772
Highlights
- Custom Closet System
- Vaulted Ceiling
- No HOA
- Contemporary Architecture
- Corner Lot
- Covered patio or porch
About This Home
As of September 20242023 * NEW CONSTRUCTION * WOW! 1300' ONE LEVEL HOME, COMFORT PLUS! CONCRETE ALL WEATHER SAFE ROOM w/ steel door doubles as a kitchen pantry in the center of the home. 2 spacious bedrooms and 2 full baths, walk in cedar accented closets, full utility access off kitchen and rear entrance. All 36" doors for easy accessibility. Open Kitchen, dining and living combo with cathedral ceilings and a cedar accent beam. Modern, custom, high efficiency windows and a glamorous, clean, minimalist feel just in time for winter & holiday parties. Custom Kitchen cabinetry & island will dazzle all. We have built this new home on this expansive double, corner lot with mature trees, new landscaping, covered front and back patios and multiple options for a future garage.
Last Agent to Sell the Property
United Country American Heartl Brokerage Phone: 417-296-3037 License #2013033666 Listed on: 11/15/2023
Home Details
Home Type
- Single Family
Est. Annual Taxes
- $1,152
Year Built
- Built in 2023
Lot Details
- 0.3 Acre Lot
- North Facing Home
- Partially Fenced Property
- Corner Lot
- Paved or Partially Paved Lot
Home Design
- Contemporary Architecture
- Slab Foundation
- Frame Construction
- Composition Roof
- Vinyl Siding
Interior Spaces
- 1,300 Sq Ft Home
- Vaulted Ceiling
- Ceiling Fan
- Thermal Windows
- Combination Dining and Living Room
- Luxury Vinyl Tile Flooring
- Fire and Smoke Detector
Kitchen
- Eat-In Kitchen
- Kitchen Island
Bedrooms and Bathrooms
- 2 Bedrooms
- Custom Closet System
- Cedar Closet
- Walk-In Closet
- 2 Full Bathrooms
Additional Features
- Accessible Doors
- Covered patio or porch
- Forced Air Heating and Cooling System
Community Details
- No Home Owners Association
- Association fees include no amenities
- One Level
Listing and Financial Details
- $0 special tax assessment
Ownership History
Purchase Details
Home Financials for this Owner
Home Financials are based on the most recent Mortgage that was taken out on this home.Similar Homes in Nevada, MO
Home Values in the Area
Average Home Value in this Area
Purchase History
| Date | Type | Sale Price | Title Company |
|---|---|---|---|
| Foreclosure Deed | -- | -- |
Property History
| Date | Event | Price | Change | Sq Ft Price |
|---|---|---|---|---|
| 09/16/2024 09/16/24 | Sold | -- | -- | -- |
| 08/20/2024 08/20/24 | Off Market | -- | -- | -- |
| 07/08/2024 07/08/24 | Price Changed | $185,000 | -2.1% | $142 / Sq Ft |
| 05/20/2024 05/20/24 | Price Changed | $189,000 | -5.0% | $145 / Sq Ft |
| 03/18/2024 03/18/24 | Price Changed | $199,000 | -2.9% | $153 / Sq Ft |
| 02/26/2024 02/26/24 | Price Changed | $205,000 | -4.7% | $158 / Sq Ft |
| 12/01/2023 12/01/23 | Price Changed | $215,000 | +8.0% | $165 / Sq Ft |
| 12/01/2023 12/01/23 | For Sale | $199,000 | +623.6% | $153 / Sq Ft |
| 09/06/2019 09/06/19 | Sold | -- | -- | -- |
| 09/03/2019 09/03/19 | Pending | -- | -- | -- |
| 04/11/2019 04/11/19 | For Sale | $27,500 | +38.2% | $8 / Sq Ft |
| 11/05/2012 11/05/12 | Sold | -- | -- | -- |
| 10/15/2012 10/15/12 | Pending | -- | -- | -- |
| 06/19/2012 06/19/12 | For Sale | $19,900 | -- | $6 / Sq Ft |
Tax History Compared to Growth
Tax History
| Year | Tax Paid | Tax Assessment Tax Assessment Total Assessment is a certain percentage of the fair market value that is determined by local assessors to be the total taxable value of land and additions on the property. | Land | Improvement |
|---|---|---|---|---|
| 2024 | $1,165 | $18,260 | $0 | $0 |
| 2023 | $177 | $1,860 | $0 | $0 |
| 2022 | $177 | $2,790 | $0 | $0 |
| 2021 | $175 | $279,000 | $0 | $0 |
| 2020 | $217 | $375,000 | $0 | $0 |
| 2019 | $215 | $3,750 | $0 | $0 |
| 2018 | $211 | $3,750,000 | $0 | $0 |
| 2017 | $224 | $3,750 | $0 | $0 |
| 2015 | -- | $4,040 | $0 | $0 |
| 2014 | -- | $4,150 | $0 | $0 |
| 2012 | -- | $12,940 | $1,860 | $11,080 |
Agents Affiliated with this Home
-
Kaeth Woods

Seller's Agent in 2025
Kaeth Woods
CURTIS & SONS REALTY
(417) 667-3459
68 Total Sales
-
Dana Buttorff
D
Seller's Agent in 2024
Dana Buttorff
United Country American Heartl
(417) 296-3037
64 Total Sales
-
Andy Remington

Seller's Agent in 2019
Andy Remington
CURTIS & SONS REALTY
(417) 667-7868
240 Total Sales
Map
Source: Heartland MLS
MLS Number: 2460336
APN: 18-2.0-4-3-30-4.0
- 503 W Cherry St
- 326 W Walnut St
- 521 W Hunter St
- 612 W Cherry St
- 320 W Walnut St
- 627 W Cherry St
- 505 W Allison St
- 415 W Hickory St
- 229 S Main St
- 511 & 515 N Ash St
- 423 N Elizabeth St
- 428 S Adams St
- 819 W Arch St
- 118 W Hickory St
- 123 E Allison St
- 425 N Washington St
- 528 W Ashland St
- 429 N Washington St
- 526 S West St
- 420 N Washington St

