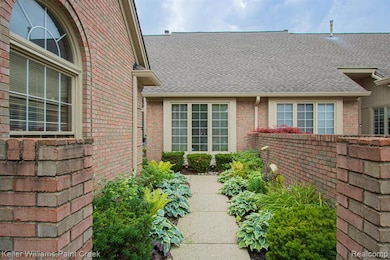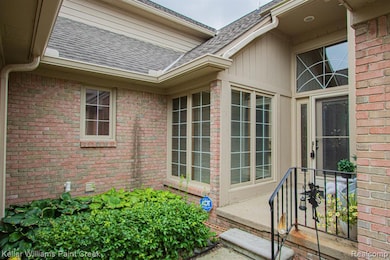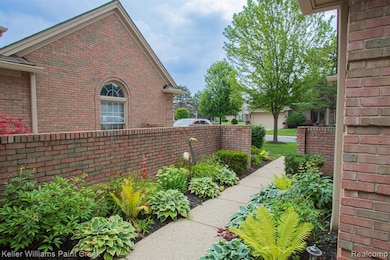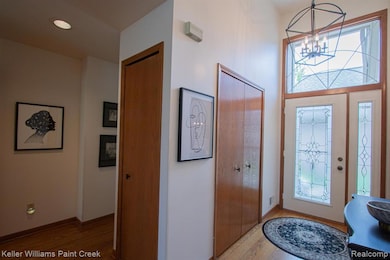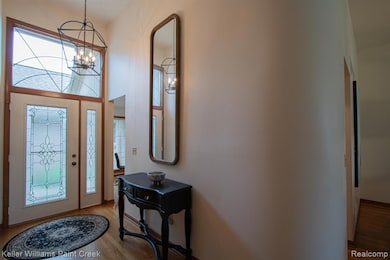
$225,000 Pending
- 2 Beds
- 1.5 Baths
- 1,456 Sq Ft
- 42200 Lochmoor St
- Clinton Township, MI
Once you step through the gate, prepared to be surprised! With a Juliette balcony overlooking your private, scenic, paver patio courtyard garden area greeting you, you will feel the peace and relaxation that this condo offers. Well-maintained with newer appliances, windows updated in 2015 and furnace in 2012, grounds and outside maintenance, water and snow and trash removal included in the HOA.
Mathew Belanger Keller Williams Paint Creek

