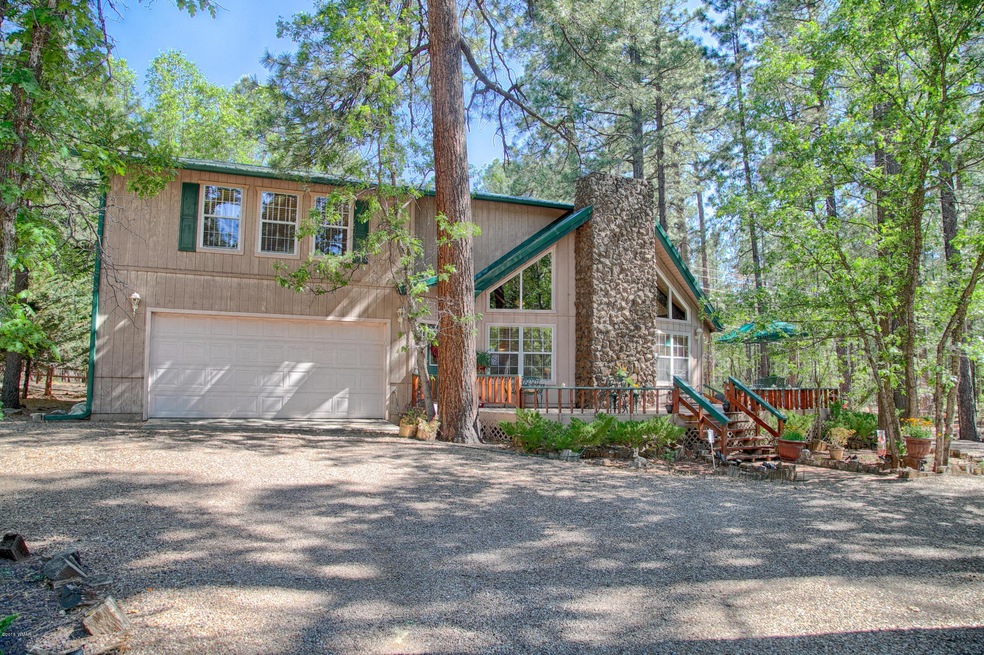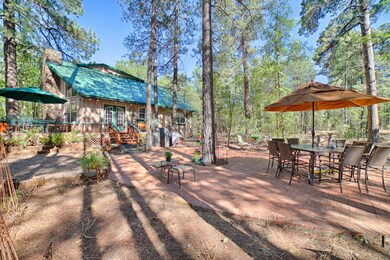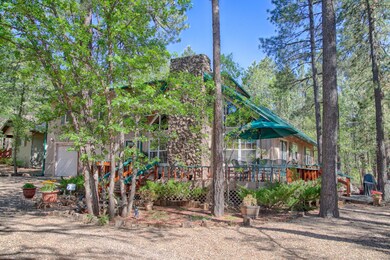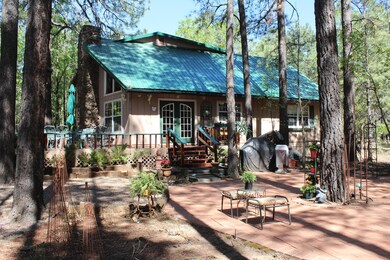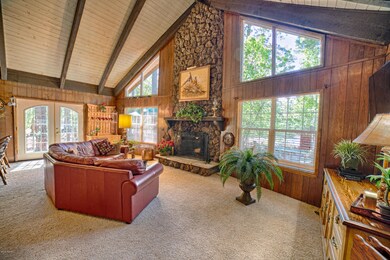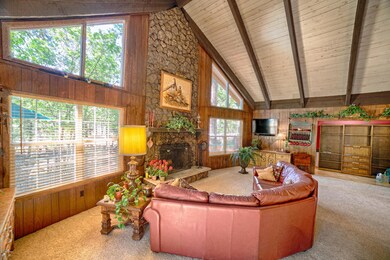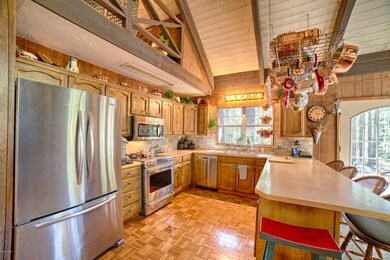
4273 Branding Iron Loop Unit P Pinetop, AZ 85935
Highlights
- Fitness Center
- Clubhouse
- Vaulted Ceiling
- Pine Trees
- Deck
- Wood Flooring
About This Home
As of August 2019Pinetop Lakes Country club cabin. This incredible Home features 4 bedrooms, 3 full baths, vaulted ceilings, large master with huge walk in closet, remodeled bath with jetted tub and separate shower. double pane windows, forced air natural gas heating, stainless steel appliances, Stone wood burning fireplace, wetbar, two hot water heaters, large heated garage. large decks and large patio area, circular drive, metal roof. part of pinetop lakes recreation center with clubhouse, pool, spa, exercise facility and tennis courts. Close to skiing, golf, hiking, and fishing.
Last Agent to Sell the Property
Steve Pansulla
Realty Executives Wht Mtn - Pinetop License #BR513419000 Listed on: 08/29/2019
Co-Listed By
Heather Dempsey
Realty Executives Wht Mtn - Pinetop License #SA576433000
Last Buyer's Agent
Robin MacLeod
Adventure Realty - Show Low License #BR538092000
Home Details
Home Type
- Single Family
Est. Annual Taxes
- $2,595
Year Built
- Built in 1982
Lot Details
- 0.29 Acre Lot
- Pine Trees
HOA Fees
- $26 Monthly HOA Fees
Parking
- 2 Car Attached Garage
Home Design
- Stem Wall Foundation
- Wood Frame Construction
- Pitched Roof
- Metal Roof
Interior Spaces
- 2,280 Sq Ft Home
- Multi-Level Property
- Wet Bar
- Vaulted Ceiling
- Double Pane Windows
- Entrance Foyer
- Great Room
- Living Room with Fireplace
- Combination Kitchen and Dining Room
Kitchen
- Breakfast Bar
- Electric Range
- Dishwasher
Flooring
- Wood
- Carpet
Bedrooms and Bathrooms
- 4 Bedrooms
- Split Bedroom Floorplan
- Dressing Area
- 3 Bathrooms
- Secondary Bathroom Jetted Tub
- <<tubWithShowerToken>>
- Shower Only
Laundry
- Laundry in Garage
- Dryer
- Washer
Outdoor Features
- Balcony
- Deck
- Patio
Utilities
- Forced Air Heating System
- Heating System Uses Natural Gas
- Electric Water Heater
- Septic System
- Cable TV Available
Listing and Financial Details
- Assessor Parcel Number 411-69-047
Community Details
Overview
- Mandatory home owners association
Amenities
- Clubhouse
Recreation
- Tennis Courts
- Fitness Center
- Community Pool
- Community Spa
Ownership History
Purchase Details
Home Financials for this Owner
Home Financials are based on the most recent Mortgage that was taken out on this home.Purchase Details
Home Financials for this Owner
Home Financials are based on the most recent Mortgage that was taken out on this home.Purchase Details
Home Financials for this Owner
Home Financials are based on the most recent Mortgage that was taken out on this home.Purchase Details
Home Financials for this Owner
Home Financials are based on the most recent Mortgage that was taken out on this home.Purchase Details
Purchase Details
Home Financials for this Owner
Home Financials are based on the most recent Mortgage that was taken out on this home.Purchase Details
Similar Homes in the area
Home Values in the Area
Average Home Value in this Area
Purchase History
| Date | Type | Sale Price | Title Company |
|---|---|---|---|
| Warranty Deed | -- | Martinez C David | |
| Quit Claim Deed | -- | -- | |
| Warranty Deed | -- | Martinez C David | |
| Warranty Deed | -- | Martinez C David | |
| Warranty Deed | -- | Martinez C David | |
| Warranty Deed | -- | None Available | |
| Warranty Deed | $329,000 | Lawyers Title Navajo | |
| Interfamily Deed Transfer | -- | None Available |
Mortgage History
| Date | Status | Loan Amount | Loan Type |
|---|---|---|---|
| Open | $450,000 | Credit Line Revolving | |
| Previous Owner | $190,000 | New Conventional | |
| Previous Owner | $70,000 | Commercial | |
| Previous Owner | $185,500 | New Conventional | |
| Previous Owner | $200,000 | Unknown | |
| Previous Owner | $250,000 | Credit Line Revolving |
Property History
| Date | Event | Price | Change | Sq Ft Price |
|---|---|---|---|---|
| 05/16/2025 05/16/25 | For Sale | $990,000 | +200.9% | $515 / Sq Ft |
| 08/29/2019 08/29/19 | Sold | $329,000 | -- | $144 / Sq Ft |
Tax History Compared to Growth
Tax History
| Year | Tax Paid | Tax Assessment Tax Assessment Total Assessment is a certain percentage of the fair market value that is determined by local assessors to be the total taxable value of land and additions on the property. | Land | Improvement |
|---|---|---|---|---|
| 2026 | $2,517 | -- | -- | -- |
| 2025 | $2,412 | $39,294 | $6,250 | $33,044 |
| 2024 | $2,190 | $39,764 | $6,250 | $33,514 |
| 2023 | $2,412 | $31,372 | $5,000 | $26,372 |
| 2022 | $2,190 | $0 | $0 | $0 |
| 2021 | $2,389 | $0 | $0 | $0 |
| 2020 | $2,603 | $0 | $0 | $0 |
| 2019 | $2,317 | $0 | $0 | $0 |
| 2018 | $2,241 | $0 | $0 | $0 |
| 2017 | $2,596 | $0 | $0 | $0 |
| 2016 | $2,341 | $0 | $0 | $0 |
| 2015 | $2,293 | $18,559 | $6,400 | $12,159 |
Agents Affiliated with this Home
-
Roxanne Roud
R
Seller's Agent in 2025
Roxanne Roud
DeLex Realty, LLC - Chandler
(928) 358-4366
45 Total Sales
-
S
Seller's Agent in 2019
Steve Pansulla
Realty Executives Wht Mtn - Pinetop
-
H
Seller Co-Listing Agent in 2019
Heather Dempsey
Realty Executives Wht Mtn - Pinetop
-
R
Buyer's Agent in 2019
Robin MacLeod
Adventure Realty - Show Low
Map
Source: White Mountain Association of REALTORS®
MLS Number: 219956
APN: 411-69-047
- 4251 Branding Iron Loop
- 4251 Branding Iron Loop
- 3746 Rustler Dr
- 3530 Soaring Eagle Way
- 3999 Rainbow Dr
- 3723 Crown Dancer Dr
- 3508 Soaring Eagle Way
- 3603 Crown Dancer Dr
- 3651 Crown Dancer Dr
- 3451 Roaring Fork Dr
- 3417 Roaring Fork Dr
- 4769 Sunfish Cir
- 4654 Sweeping Vista Dr
- 4816 Black Panther Loop Unit P
- 3272 Deep Forest Dr
- 4946 Branding Iron Loop
- 4989 Drifting Snow Loop
- 3163 Viking Trail
- 5077 Branding Iron Loop
- 4024 Latigo Way
