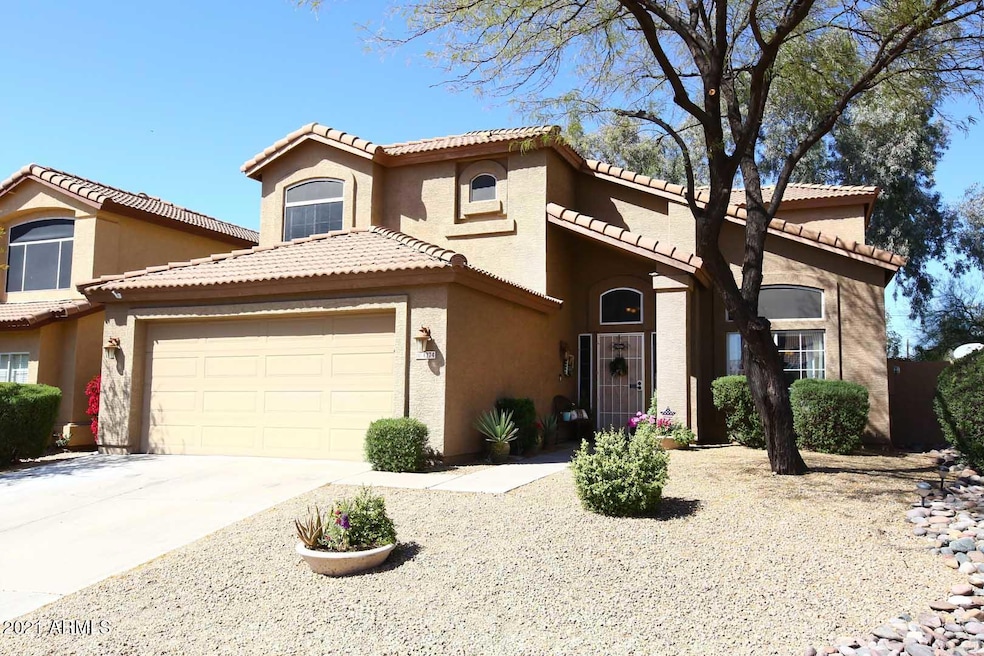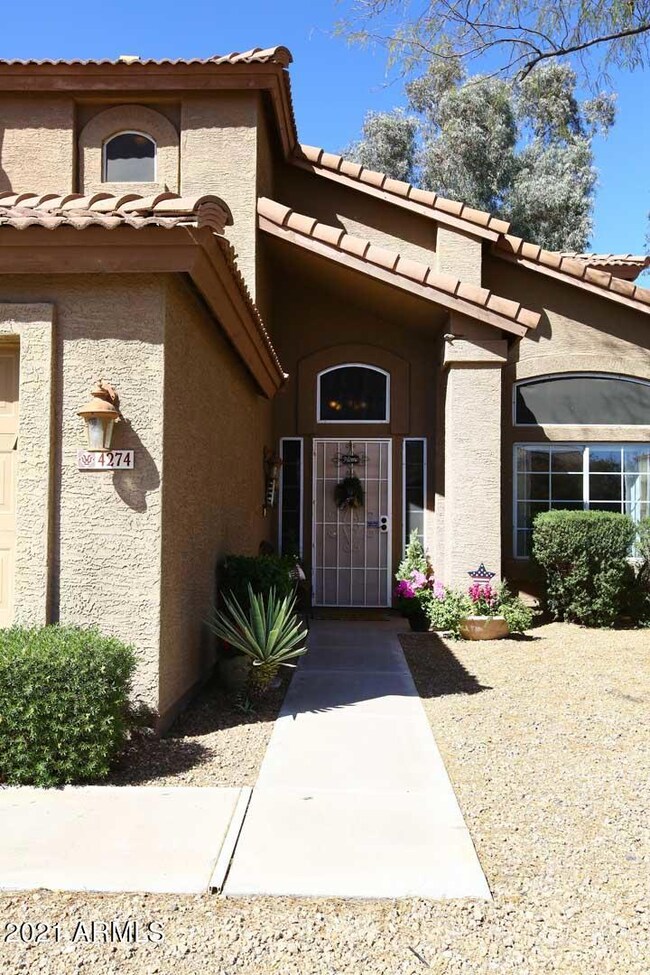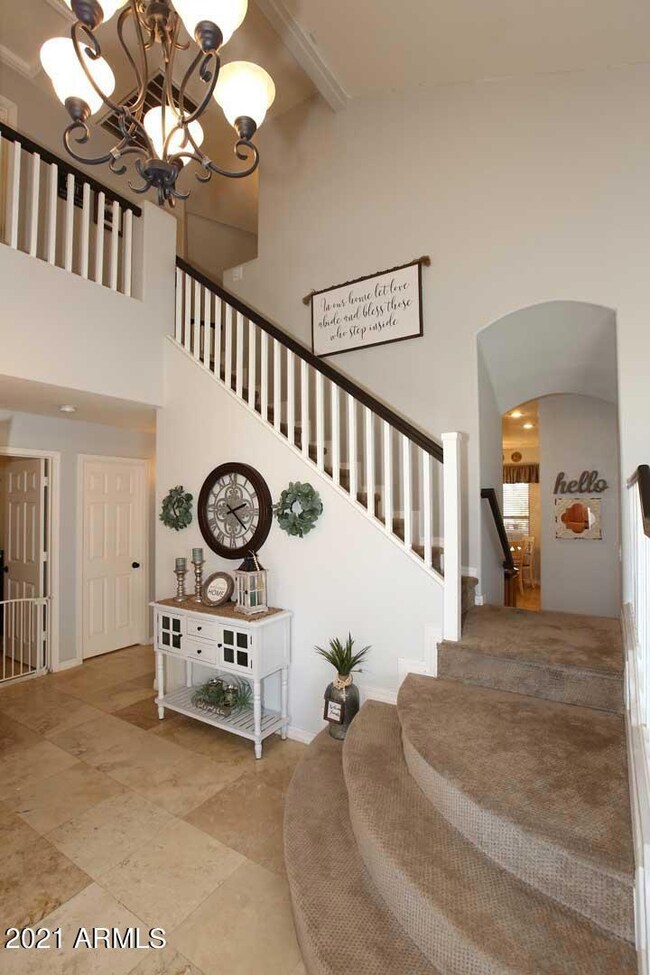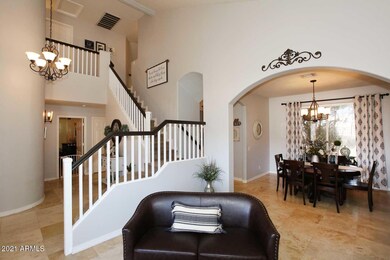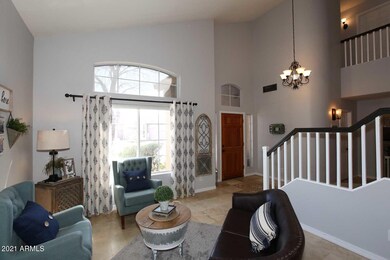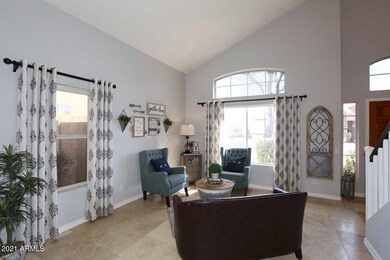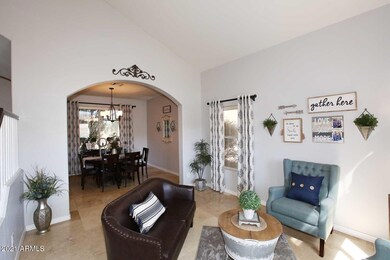
4274 E Maya Way Cave Creek, AZ 85331
Desert View NeighborhoodHighlights
- Vaulted Ceiling
- Santa Barbara Architecture
- 2 Car Direct Access Garage
- Horseshoe Trails Elementary School Rated A
- Granite Countertops
- Fireplace
About This Home
As of February 2024Charming homey residence with a flowing, liveable floorplan. Updated kitchen with custom bead-board cabinetry, sliding pantry doors and tile backsplash. 4 bedrooms and 3 baths provide ample space for comfortable living. With the onset of Spring, the landscaping will come to life, creating a true entertainer's paradise. Relax with your own private pond, tranquil waterfall and fire feature which come together to create a magical outdoor oasis. Extended covered patio creates an outdoor entertaining area with built-in grill and fridge, plus generous room for accommodating a crowd! Prime location to shopping, dining, hiking, schools and freeway access make this Cave Creek home the perfect destination.
Last Agent to Sell the Property
Platinum Living Realty License #SA691739000 Listed on: 03/23/2021

Home Details
Home Type
- Single Family
Est. Annual Taxes
- $1,860
Year Built
- Built in 1996
Lot Details
- 6,273 Sq Ft Lot
- Desert faces the front and back of the property
- Block Wall Fence
- Backyard Sprinklers
- Sprinklers on Timer
HOA Fees
- $37 Monthly HOA Fees
Parking
- 2 Car Direct Access Garage
- Garage Door Opener
Home Design
- Santa Barbara Architecture
- Wood Frame Construction
- Tile Roof
- Stucco
Interior Spaces
- 2,127 Sq Ft Home
- 2-Story Property
- Vaulted Ceiling
- Ceiling Fan
- Fireplace
- Washer and Dryer Hookup
Kitchen
- Eat-In Kitchen
- Breakfast Bar
- Gas Cooktop
- <<builtInMicrowave>>
- Kitchen Island
- Granite Countertops
Flooring
- Carpet
- Laminate
- Tile
Bedrooms and Bathrooms
- 4 Bedrooms
- Primary Bathroom is a Full Bathroom
- 3 Bathrooms
- Dual Vanity Sinks in Primary Bathroom
- Bathtub With Separate Shower Stall
Outdoor Features
- Patio
- Fire Pit
- Built-In Barbecue
Schools
- Horseshoe Trails Elementary School
- Sonoran Trails Middle School
- Cactus Shadows High School
Utilities
- Central Air
- Heating System Uses Natural Gas
Community Details
- Association fees include ground maintenance, street maintenance
- Asso. Asset Mgmt. Association, Phone Number (602) 957-9191
- Built by RICHMOND AMERICAN HOMES
- Tatum Highlands Parcel 2 North Subdivision
Listing and Financial Details
- Tax Lot 27
- Assessor Parcel Number 212-12-182
Ownership History
Purchase Details
Home Financials for this Owner
Home Financials are based on the most recent Mortgage that was taken out on this home.Purchase Details
Home Financials for this Owner
Home Financials are based on the most recent Mortgage that was taken out on this home.Purchase Details
Home Financials for this Owner
Home Financials are based on the most recent Mortgage that was taken out on this home.Purchase Details
Home Financials for this Owner
Home Financials are based on the most recent Mortgage that was taken out on this home.Similar Homes in Cave Creek, AZ
Home Values in the Area
Average Home Value in this Area
Purchase History
| Date | Type | Sale Price | Title Company |
|---|---|---|---|
| Warranty Deed | $620,000 | Magnus Title Agency | |
| Warranty Deed | $505,000 | Fidelity Natl Ttl Agcy Inc | |
| Warranty Deed | $160,250 | Fidelity Title | |
| Corporate Deed | $165,260 | Old Republic Title Agency |
Mortgage History
| Date | Status | Loan Amount | Loan Type |
|---|---|---|---|
| Open | $424,250 | New Conventional | |
| Previous Owner | $479,750 | New Conventional | |
| Previous Owner | $165,000 | Unknown | |
| Previous Owner | $161,457 | Unknown | |
| Previous Owner | $32,000 | Unknown | |
| Previous Owner | $135,250 | New Conventional | |
| Previous Owner | $170,217 | VA |
Property History
| Date | Event | Price | Change | Sq Ft Price |
|---|---|---|---|---|
| 02/07/2024 02/07/24 | Sold | $620,000 | -3.9% | $291 / Sq Ft |
| 01/12/2024 01/12/24 | Pending | -- | -- | -- |
| 12/27/2023 12/27/23 | Price Changed | $644,900 | -2.1% | $303 / Sq Ft |
| 12/12/2023 12/12/23 | Price Changed | $659,000 | -0.8% | $310 / Sq Ft |
| 11/17/2023 11/17/23 | Price Changed | $664,000 | -0.7% | $312 / Sq Ft |
| 10/28/2023 10/28/23 | Price Changed | $669,000 | 0.0% | $315 / Sq Ft |
| 10/28/2023 10/28/23 | For Sale | $669,000 | +7.9% | $315 / Sq Ft |
| 10/22/2023 10/22/23 | Off Market | $620,000 | -- | -- |
| 09/23/2023 09/23/23 | Price Changed | $679,000 | -2.9% | $319 / Sq Ft |
| 09/02/2023 09/02/23 | For Sale | $699,000 | +38.4% | $329 / Sq Ft |
| 05/11/2021 05/11/21 | Sold | $505,000 | +1.0% | $237 / Sq Ft |
| 03/29/2021 03/29/21 | Price Changed | $499,999 | -3.1% | $235 / Sq Ft |
| 03/23/2021 03/23/21 | For Sale | $515,900 | -- | $243 / Sq Ft |
Tax History Compared to Growth
Tax History
| Year | Tax Paid | Tax Assessment Tax Assessment Total Assessment is a certain percentage of the fair market value that is determined by local assessors to be the total taxable value of land and additions on the property. | Land | Improvement |
|---|---|---|---|---|
| 2025 | $1,917 | $33,266 | -- | -- |
| 2024 | $1,837 | $31,682 | -- | -- |
| 2023 | $1,837 | $42,320 | $8,460 | $33,860 |
| 2022 | $1,787 | $32,850 | $6,570 | $26,280 |
| 2021 | $1,904 | $31,660 | $6,330 | $25,330 |
| 2020 | $1,860 | $28,980 | $5,790 | $23,190 |
| 2019 | $1,794 | $27,500 | $5,500 | $22,000 |
| 2018 | $1,724 | $26,400 | $5,280 | $21,120 |
| 2017 | $1,660 | $25,210 | $5,040 | $20,170 |
| 2016 | $1,633 | $26,050 | $5,210 | $20,840 |
| 2015 | $1,476 | $23,410 | $4,680 | $18,730 |
Agents Affiliated with this Home
-
Beverly Clayton

Seller's Agent in 2024
Beverly Clayton
Clayton Realty
(602) 721-0409
2 in this area
2 Total Sales
-
Jennifer Hibbard

Buyer's Agent in 2024
Jennifer Hibbard
Twins & Co. Realty, LLC
(602) 908-5801
4 in this area
223 Total Sales
-
Christopher Pulido
C
Seller's Agent in 2021
Christopher Pulido
Platinum Living Realty
(480) 473-4900
1 in this area
21 Total Sales
-
Kimberly Pulido

Seller Co-Listing Agent in 2021
Kimberly Pulido
Platinum Living Realty
(480) 371-0400
1 in this area
15 Total Sales
Map
Source: Arizona Regional Multiple Listing Service (ARMLS)
MLS Number: 6211112
APN: 212-12-182
- 4245 E Maya Way
- 26647 N 43rd St
- 26805 N 42nd St
- 26641 N 42nd St
- 4422 E Spur Dr
- 26811 N 41st Ct
- 26633 N 41st Way
- 4321 E Rowel Rd
- 4454 E Rowel Rd
- 4117 E Molly Ln
- 4440 E Tether Trail
- 26266 N 45th St
- 4208 E Tether Trail
- 26624 N 41st St
- 4047 E Rowel Rd
- 26235 N 45th Place
- 4512 E Oberlin Way
- 26264 N 46th St
- 4615 E Bent Tree Dr
- 26271 N 46th Place
