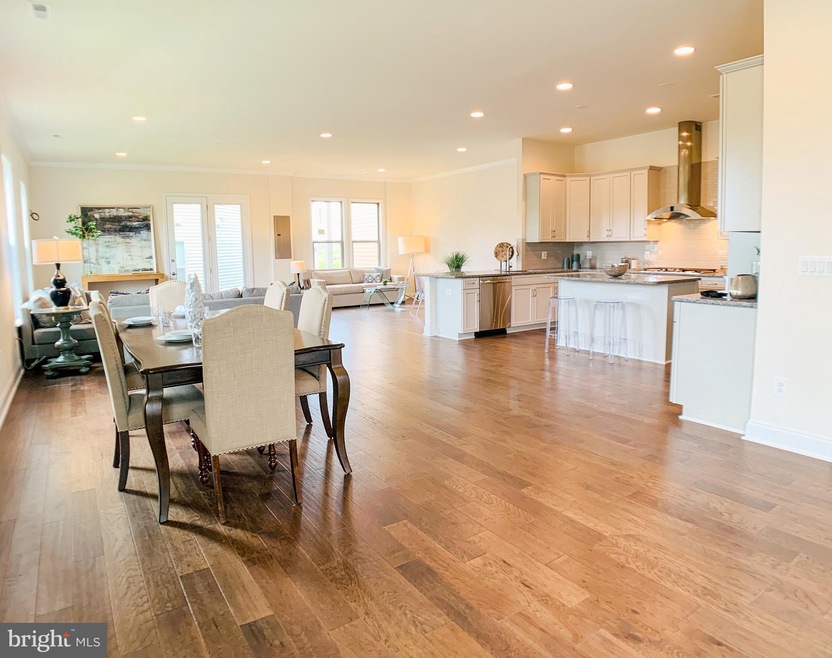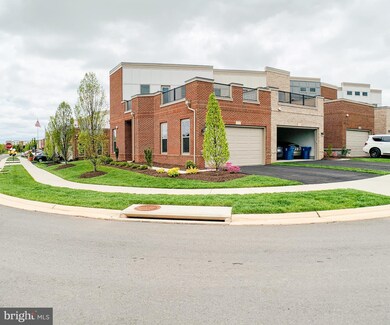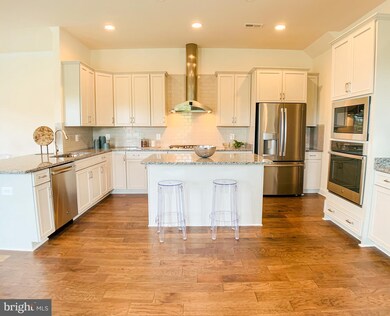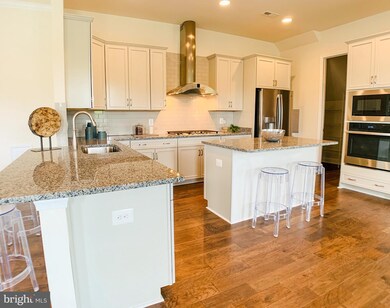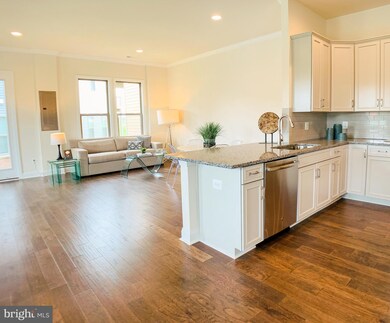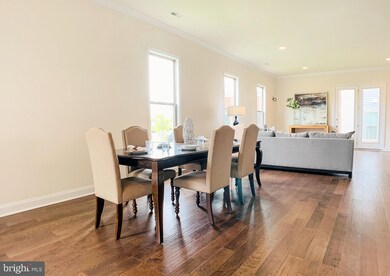
42785 Cumulus Terrace Brambleton, VA 20148
Highlights
- Pier or Dock
- Newly Remodeled
- Gourmet Kitchen
- Fitness Center
- Senior Living
- Open Floorplan
About This Home
As of June 2020The beautiful Birchwood Villa offers 2 story living at its finest. This end unit town home features 3 bedrooms 2.5 baths and upgraded 5" engineered hardwood through out the main floor. The spacious kitchen has upgraded granite counter tops, stainless steel appliances, subway tile back splash, plenty of cabinet space, cook top, wall oven and island with breakfast bar. Entertain with ease in the open concept main floor with recessed lighting and exit to the patio. Upstairs 2 bedrooms and the master suite await you. One bedroom has access to the roof top deck, great for entertaining and relaxing in the warmer months. The large master suite with tray ceiling and recessed lighting includes 2 large walk in closets and your own private balcony. The master en-suite includes 2 vanities, soaking tub and separate shower with built in bench. With the attached garage with 2 parking spots you will never need to worry about parking. The club house provides many features including out door pool, indoor pool, meeting room, kitchen , art room, entertainment area, virtual golf, game room and exercise room.
Last Agent to Sell the Property
EXP Realty, LLC License #0225207192 Listed on: 04/24/2020

Townhouse Details
Home Type
- Townhome
Est. Annual Taxes
- $5,128
Year Built
- Built in 2018 | Newly Remodeled
Lot Details
- 4,356 Sq Ft Lot
- Property is in excellent condition
HOA Fees
- $245 Monthly HOA Fees
Parking
- 2 Car Attached Garage
- Garage Door Opener
- Driveway
Home Design
- Vinyl Siding
- Masonry
Interior Spaces
- 2,661 Sq Ft Home
- Property has 2 Levels
- Open Floorplan
- Crown Molding
- Tray Ceiling
- Ceiling height of 9 feet or more
- Recessed Lighting
- Entrance Foyer
- Family Room Off Kitchen
- Dining Room
- Washer and Dryer Hookup
Kitchen
- Gourmet Kitchen
- Breakfast Area or Nook
- <<builtInOvenToken>>
- Cooktop<<rangeHoodToken>>
- <<microwave>>
- Ice Maker
- Dishwasher
- Kitchen Island
- Upgraded Countertops
- Disposal
Flooring
- Wood
- Carpet
- Ceramic Tile
Bedrooms and Bathrooms
- 3 Bedrooms
- En-Suite Primary Bedroom
- En-Suite Bathroom
- Walk-In Closet
Eco-Friendly Details
- Energy-Efficient Appliances
Outdoor Features
- Lake Privileges
- Deck
- Patio
Utilities
- Forced Air Heating and Cooling System
- Vented Exhaust Fan
Listing and Financial Details
- Tax Lot 6011
- Assessor Parcel Number 160290439000
Community Details
Overview
- Senior Living
- Association fees include snow removal, trash, pool(s), common area maintenance, recreation facility, insurance
- Senior Community | Residents must be 55 or older
- Birchwood HOA, Phone Number (703) 722-2865
- Built by VAN METRE HOMES
- Birchwood At Brambleton Subdivision, Cousteau Floorplan
Amenities
- Common Area
- Clubhouse
- Billiard Room
- Meeting Room
- Party Room
- Art Studio
- Recreation Room
Recreation
- Pier or Dock
- Tennis Courts
- Community Playground
- Fitness Center
- Community Indoor Pool
- Jogging Path
- Bike Trail
Ownership History
Purchase Details
Home Financials for this Owner
Home Financials are based on the most recent Mortgage that was taken out on this home.Similar Homes in the area
Home Values in the Area
Average Home Value in this Area
Purchase History
| Date | Type | Sale Price | Title Company |
|---|---|---|---|
| Special Warranty Deed | $622,500 | Walker Title Llc |
Mortgage History
| Date | Status | Loan Amount | Loan Type |
|---|---|---|---|
| Open | $622,500 | VA |
Property History
| Date | Event | Price | Change | Sq Ft Price |
|---|---|---|---|---|
| 06/02/2025 06/02/25 | Price Changed | $799,900 | -2.1% | $300 / Sq Ft |
| 04/15/2025 04/15/25 | Price Changed | $817,400 | -0.3% | $306 / Sq Ft |
| 02/17/2025 02/17/25 | Price Changed | $819,900 | -3.5% | $307 / Sq Ft |
| 02/06/2025 02/06/25 | For Sale | $850,000 | 0.0% | $318 / Sq Ft |
| 01/28/2025 01/28/25 | Price Changed | $850,000 | +36.5% | $318 / Sq Ft |
| 06/30/2020 06/30/20 | Sold | $622,500 | -0.4% | $234 / Sq Ft |
| 06/09/2020 06/09/20 | Price Changed | $624,977 | 0.0% | $235 / Sq Ft |
| 06/08/2020 06/08/20 | Pending | -- | -- | -- |
| 06/04/2020 06/04/20 | Price Changed | $624,978 | 0.0% | $235 / Sq Ft |
| 06/02/2020 06/02/20 | Price Changed | $624,979 | 0.0% | $235 / Sq Ft |
| 05/28/2020 05/28/20 | Price Changed | $624,980 | 0.0% | $235 / Sq Ft |
| 05/26/2020 05/26/20 | Price Changed | $624,981 | 0.0% | $235 / Sq Ft |
| 05/21/2020 05/21/20 | Price Changed | $624,982 | 0.0% | $235 / Sq Ft |
| 05/19/2020 05/19/20 | Price Changed | $624,983 | 0.0% | $235 / Sq Ft |
| 05/14/2020 05/14/20 | Price Changed | $624,984 | 0.0% | $235 / Sq Ft |
| 05/12/2020 05/12/20 | Price Changed | $624,985 | 0.0% | $235 / Sq Ft |
| 05/07/2020 05/07/20 | Price Changed | $624,986 | 0.0% | $235 / Sq Ft |
| 05/05/2020 05/05/20 | Price Changed | $624,987 | 0.0% | $235 / Sq Ft |
| 04/30/2020 04/30/20 | Price Changed | $624,988 | 0.0% | $235 / Sq Ft |
| 04/28/2020 04/28/20 | Price Changed | $624,989 | 0.0% | $235 / Sq Ft |
| 04/24/2020 04/24/20 | For Sale | $624,990 | -- | $235 / Sq Ft |
Tax History Compared to Growth
Tax History
| Year | Tax Paid | Tax Assessment Tax Assessment Total Assessment is a certain percentage of the fair market value that is determined by local assessors to be the total taxable value of land and additions on the property. | Land | Improvement |
|---|---|---|---|---|
| 2024 | $6,405 | $740,470 | $238,500 | $501,970 |
| 2023 | $6,346 | $725,300 | $238,500 | $486,800 |
| 2022 | $5,592 | $628,300 | $228,500 | $399,800 |
| 2021 | $5,934 | $605,560 | $218,500 | $387,060 |
| 2020 | $6,260 | $604,800 | $203,500 | $401,300 |
| 2019 | $5,128 | $490,720 | $203,500 | $287,220 |
| 2018 | $1,557 | $143,500 | $143,500 | $0 |
Agents Affiliated with this Home
-
John Denny

Seller's Agent in 2025
John Denny
Long & Foster
(703) 629-3360
239 Total Sales
-
Ryan Denny

Seller Co-Listing Agent in 2025
Ryan Denny
Long & Foster
(703) 629-3360
177 Total Sales
-
Chris Craddock

Seller's Agent in 2020
Chris Craddock
EXP Realty, LLC
(571) 540-7888
11 in this area
1,625 Total Sales
-
Brittney Hunt

Buyer's Agent in 2020
Brittney Hunt
Pearson Smith Realty LLC
(703) 819-0937
130 Total Sales
Map
Source: Bright MLS
MLS Number: VALO408304
APN: 160-29-0439
- 42788 Macbeth Terrace
- 42743 Cumulus Terrace
- 23462 Twin Falls Terrace
- 42841 Edgegrove Heights Terrace
- 23412 Berkeley Meadows Dr
- 23372 Minerva Dr
- 42869 Littlehales Terrace
- 43152 Ashley Heights Cir
- 23631 Havelock Walk Terrace Unit 220
- 23630 Havelock Walk Terrace Unit 317
- 23630 Havelock Walk Terrace Unit 205
- 23651 Havelock Walk Terrace Unit 2O7
- 42874 Firefly Sonata Terrace Unit 107
- 43274 Greeley Square
- 43252 Greeley Square
- 23669 Golden Embers Square Unit 302
- 23219 Christopher Thomas Ln
- 23640 Bolton Crescent Terrace Unit 13-306
- 23640 Bolton Crescent Terrace Unit 13-305
- 23640 Bolton Crescent Terrace Unit 13-304
