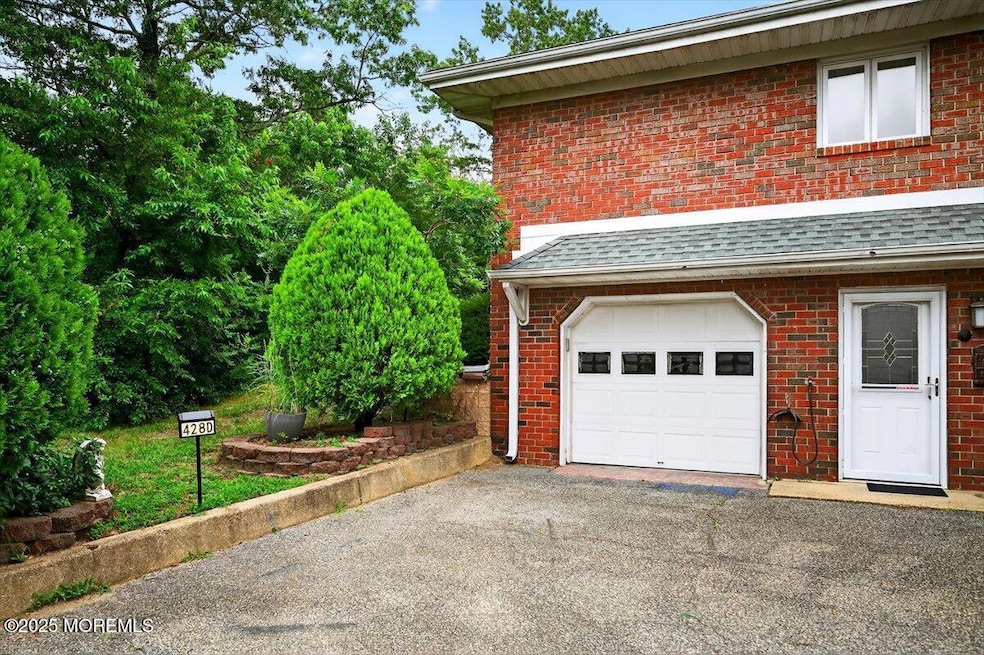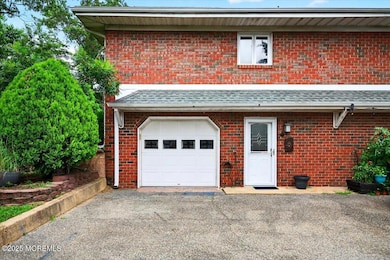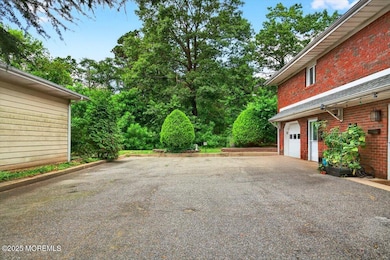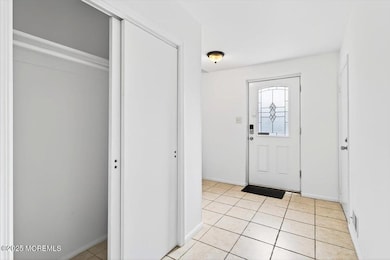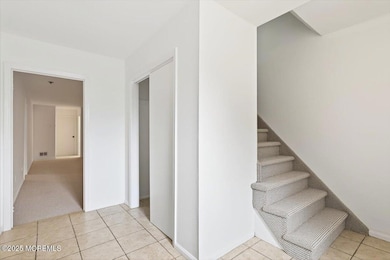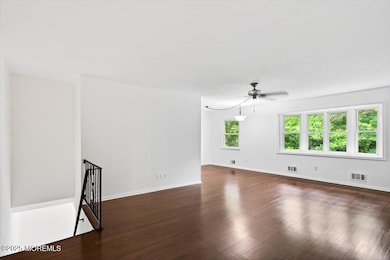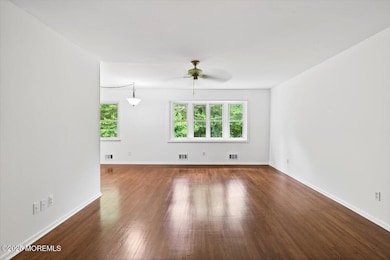
Estimated payment $2,473/month
Highlights
- Pool House
- Backs to Trees or Woods
- Bonus Room
- Clubhouse
- Wood Flooring
- End Unit
About This Home
Move right into this Laurel brook gem with full walkout lower level and one car garage. This is perfect for someone looking to have separate spaces or just a little extra living space to spread out. On ground level you have full living room, new wall to wall low maintenance carpeting, half bath, laundry, flex room or den and access to your garage. Upstairs, open and bright living/dining combo with newly refinished hardwood floors, kitchen with granite countertops, updated spacious bathroom and large bedroom with double closets. Freshly painted and ducts just cleaned. End unit offers a little more privacy all located just a few minutes to the parkway in a convenient location.
Property Details
Home Type
- Condominium
Est. Annual Taxes
- $4,414
Year Built
- Built in 1970
Lot Details
- End Unit
- Landscaped
- Backs to Trees or Woods
HOA Fees
- $250 Monthly HOA Fees
Parking
- 1 Car Attached Garage
- Driveway
- Assigned Parking
Home Design
- Brick Veneer
- Slab Foundation
- Shingle Roof
- Aluminum Siding
Interior Spaces
- 1,700 Sq Ft Home
- 2-Story Property
- Ceiling Fan
- Bay Window
- Window Screens
- Living Room
- Dining Room
- Den
- Bonus Room
- Laundry Room
Kitchen
- Gas Cooktop
- Stove
- Range Hood
- Dishwasher
- Granite Countertops
Flooring
- Wood
- Carpet
- Porcelain Tile
- Ceramic Tile
Bedrooms and Bathrooms
- 2 Bedrooms
- Primary Bathroom Bathtub Only
Basement
- Heated Basement
- Basement Fills Entire Space Under The House
Home Security
Pool
- Pool House
- In Ground Pool
Schools
- Lanes Mill Elementary School
- Veterans Memorial Middle School
- Brick Memorial High School
Utilities
- Humidifier
- Forced Air Heating and Cooling System
- Heating System Uses Natural Gas
- Thermostat
- Natural Gas Water Heater
Listing and Financial Details
- Exclusions: NA
- Assessor Parcel Number 07-00755-0000-00037-0000-C1704
Community Details
Overview
- Front Yard Maintenance
- Association fees include trash, exterior maint, lawn maintenance, pool
- Laurel Brook 1 Subdivision
- On-Site Maintenance
Recreation
- Community Pool
Pet Policy
- Dogs and Cats Allowed
Additional Features
- Clubhouse
- Storm Doors
Map
Home Values in the Area
Average Home Value in this Area
Property History
| Date | Event | Price | Change | Sq Ft Price |
|---|---|---|---|---|
| 07/17/2025 07/17/25 | For Sale | $335,000 | -- | $197 / Sq Ft |
Similar Homes in the area
Source: MOREMLS (Monmouth Ocean Regional REALTORS®)
MLS Number: 22521326
- 429A Laurel Brook Dr Unit 2001
- 20C Court b
- 20D Court b Unit 13D
- 18 Pinewood Dr
- 1595 Forge Pond Rd
- 1635 Forge Pond Rd
- 1587 Fort St
- 3 Johnston Ave
- 1636 Harvard Ave
- 3 Maria Ct
- 1469 Metedeconk Ave
- 60 Central Blvd
- 1505 Patriot Ave
- 1423 Princess Ave
- 85 Central Blvd
- 1407 Forest Ave
- 1440 Forest Ave
- 1658 Burrsville Rd
- 1430 Forest Ave
- 1624 Patriot Ave
- 101 Prosper Way
- 17 Newport Ct
- 81 Fairway Ct
- 71 Brandywine Ct Unit 5
- 79 Brandywine Ct Unit 293
- 168 Esmeralda Ct
- 70 Pinehurst Dr
- 378 Kentwood Blvd
- 8 Brenner Ct
- 10 Primrose Ln Unit 10
- 1180 Rachel Ct
- 476 Birch Bark Dr
- 15 Briar Mills Dr
- 53 Briar Mills Dr
- 26 White Swan Way Unit 43
- 344-444 Brick Blvd
- 303 Deerfoot Ln
- 61 Creek Rd Unit 61
- 48 Island Dr
- 252 Sawmill Rd Unit 407
