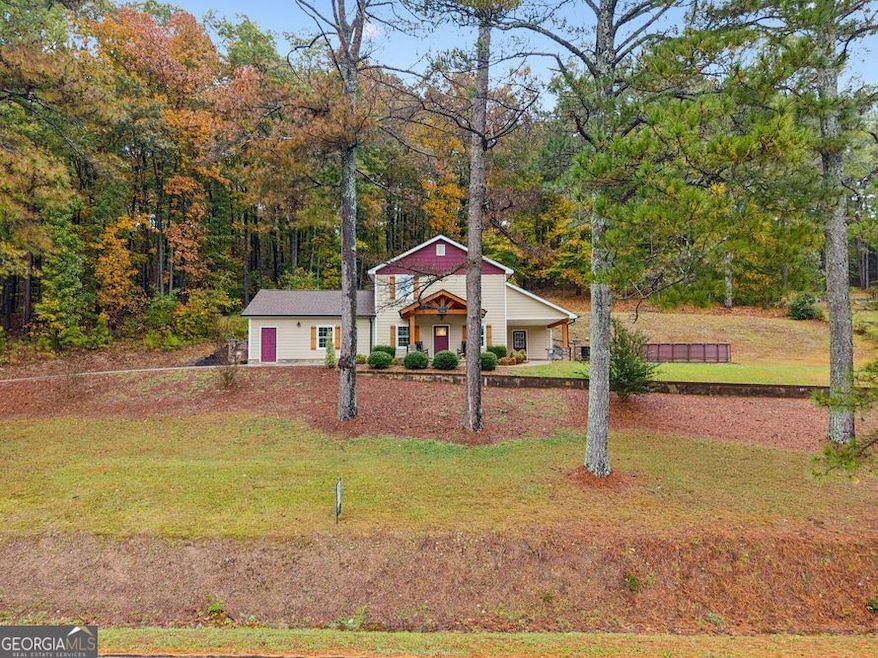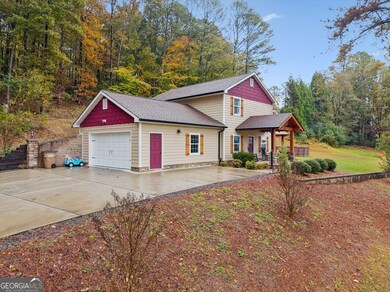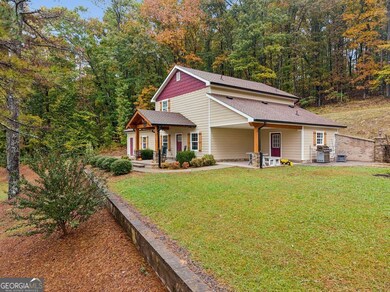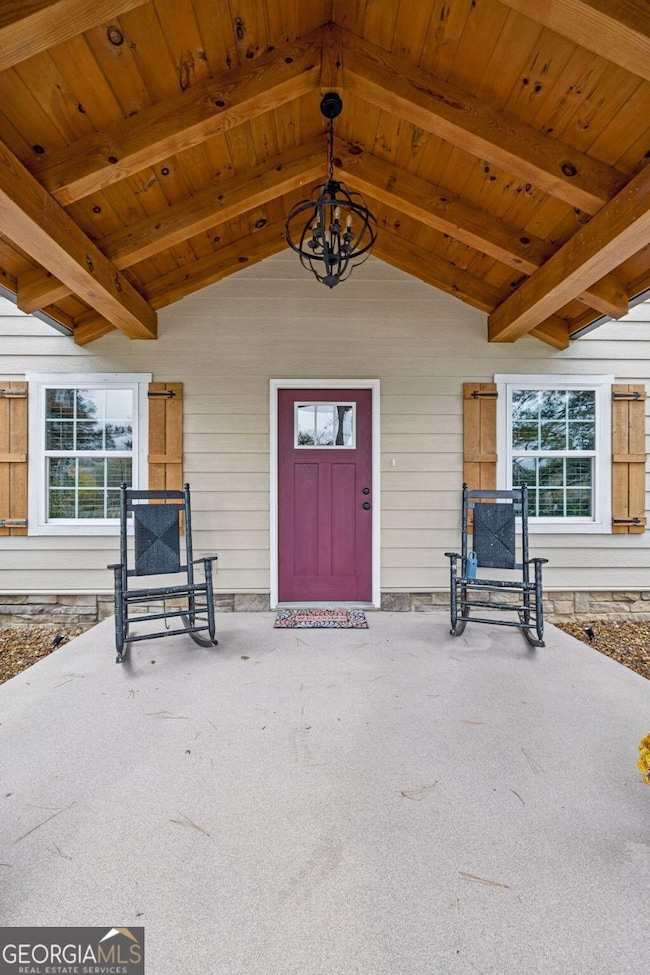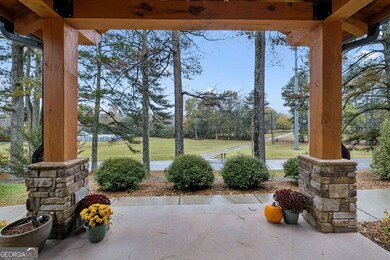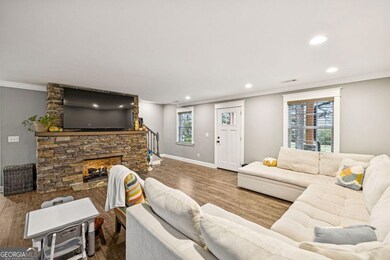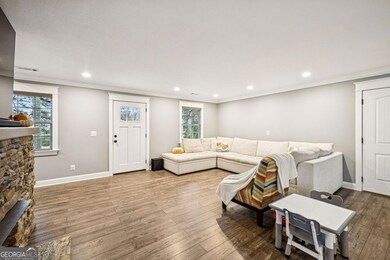428 Lower Dug Gap Rd SW Dalton, GA 30720
Estimated payment $2,373/month
Highlights
- Contemporary Architecture
- Stainless Steel Appliances
- Double Vanity
- No HOA
- Porch
- Walk-In Closet
About This Home
Modern Cabin-Style Retreat on .73 acres. No HOA! Built in 2020, this stunning 3-bedroom, 2.5 bath home offers 1,730 sq. ft. of thoughtfully designed living space. Combining modern style with cozy cabin charm, this residence features a spacious great room centered around a beautiful stack-stone fireplace, flowing seamlessly into the open-concept kitchen and dining area perfect for family dinners, homework at the island, or movie nights by the fire. The chef's kitchen is a true showplace with soft-close cabinetry, stainless steel appliances, a farmhouse sink, tile backsplash, and a large island ideal for cooking and entertaining. A convenient laundry room and half-bath are located just off the side entry for everyday ease. The luxurious primary suite offers a peaceful retreat with dual vanities, a custom tile shower, and a walk-in closet. Enjoy outdoor living on two covered porches featuring pine wood and stack-stone columns that overlook the quiet, wooded yard perfect for grilling, relaxing, or watching wildlife. A large two-car garage plus a bonus utility shed in the back of the house provide ample space for storage and tools. The home offers premium finishes, level yard, and a quiet location just minutes from downtown Dalton. Don't miss your chance to make this exceptional home yours. Schedule your showing today!
Home Details
Home Type
- Single Family
Est. Annual Taxes
- $3,231
Year Built
- Built in 2020
Lot Details
- 0.73 Acre Lot
- Level Lot
Parking
- Garage
Home Design
- Contemporary Architecture
- Composition Roof
- Vinyl Siding
Interior Spaces
- 1,730 Sq Ft Home
- 2-Story Property
- Gas Log Fireplace
- Family Room with Fireplace
- Combination Dining and Living Room
- Crawl Space
- Laundry Room
Kitchen
- Breakfast Bar
- Convection Oven
- Microwave
- Dishwasher
- Stainless Steel Appliances
- Kitchen Island
Flooring
- Carpet
- Vinyl
Bedrooms and Bathrooms
- 3 Bedrooms
- Walk-In Closet
- Double Vanity
Outdoor Features
- Patio
- Porch
Schools
- Eastside Elementary School
- Valley Point Middle School
- Southeast Whitfield High School
Utilities
- Cooling Available
- Heating Available
- Septic Tank
Community Details
- No Home Owners Association
Map
Home Values in the Area
Average Home Value in this Area
Tax History
| Year | Tax Paid | Tax Assessment Tax Assessment Total Assessment is a certain percentage of the fair market value that is determined by local assessors to be the total taxable value of land and additions on the property. | Land | Improvement |
|---|---|---|---|---|
| 2024 | $2,021 | $118,117 | $3,909 | $114,208 |
| 2023 | $2,021 | $74,119 | $3,909 | $70,210 |
| 2022 | $1,279 | $51,906 | $3,909 | $47,997 |
| 2021 | $192 | $6,503 | $3,909 | $2,594 |
| 2020 | $168 | $5,509 | $3,909 | $1,600 |
| 2019 | $171 | $5,509 | $3,909 | $1,600 |
| 2018 | $174 | $5,509 | $3,909 | $1,600 |
| 2017 | $174 | $5,509 | $3,909 | $1,600 |
| 2016 | $167 | $5,509 | $3,909 | $1,600 |
| 2014 | $148 | $5,509 | $3,909 | $1,600 |
| 2013 | -- | $5,509 | $3,909 | $1,600 |
Property History
| Date | Event | Price | List to Sale | Price per Sq Ft |
|---|---|---|---|---|
| 11/04/2025 11/04/25 | For Sale | $399,900 | -- | -- |
Purchase History
| Date | Type | Sale Price | Title Company |
|---|---|---|---|
| Warranty Deed | $305,000 | -- | |
| Warranty Deed | $35,000 | -- |
Mortgage History
| Date | Status | Loan Amount | Loan Type |
|---|---|---|---|
| Open | $270,750 | New Conventional |
Source: Georgia MLS
MLS Number: 10636386
APN: 13-007-01-008
- 2512 Dug Gap Rd
- 315 Summit Cir SW
- 601 Lavista Rd
- 0 Shannon Dr Unit 131263
- 2001 Eagle Point Dr
- 1108 Sunset Dr SW
- 506 Lavista Rd
- 0 Fawn Dr Unit 130141
- 0 Fawn Dr Unit 130140
- 104 Buckingham Dr
- 2654 Foxmore Cir
- 0 N Dug Gap Rd Unit 20254832
- 0 N Dug Gap Rd Unit RTC3015177
- 0 N Dug Gap Rd Unit 131142
- 0 Taylor Dr Unit 130142
- 0 Taylor Dr Unit 130143
- 150 Forest Hill Rd SW
- 604 Foster Rd
- 0 Vinewood Dr
- 608 Brookview Ln
- 930 Hardwick Cir
- 3950 S Dixie Rd Unit 2
- 3950 S Dixie Rd Unit 3
- 609 S Thornton Ave
- 113 N Tibbs Rd
- 406 S Thornton Ave Unit 101
- 1692 Walton St Unit A
- 501 W Waugh St
- 1104 Walston St
- 2200 Park Canyon Dr
- 1121 Dozier St
- 1809 Shadow Ln
- 804 N Tibbs Rd
- 1912 Heathcliff Dr
- 809 Chattanooga Ave
- 1411 Belton Ave
- 2111 Club Dr
- 1418 Burgess Dr
- 1309 Moice Dr Unit D
- 1309 Moice Dr
