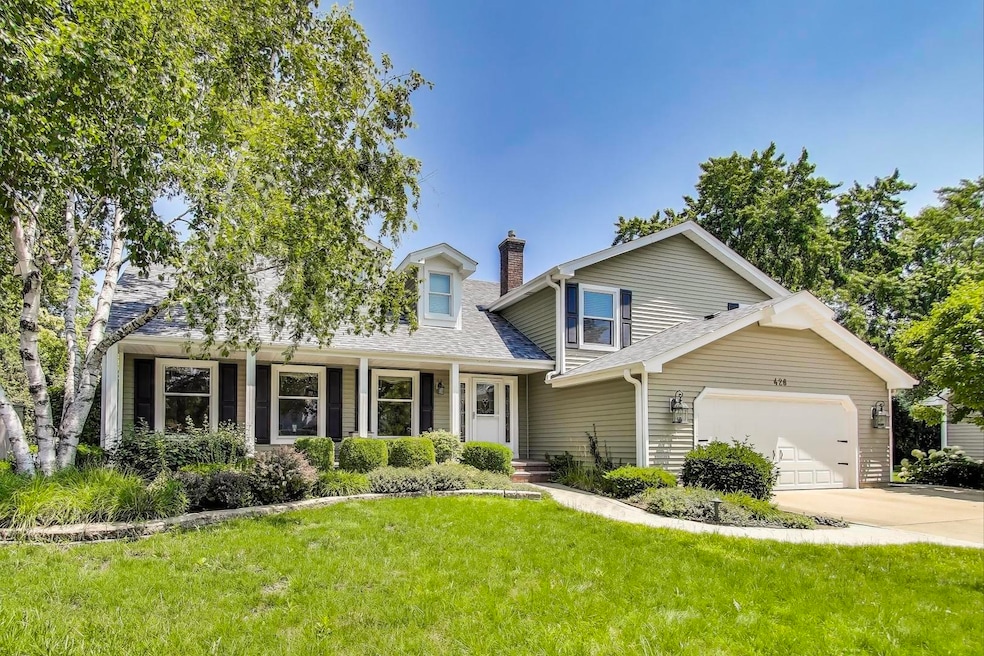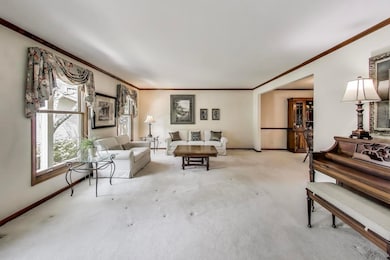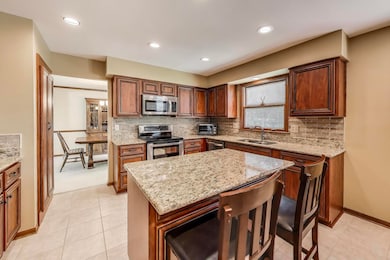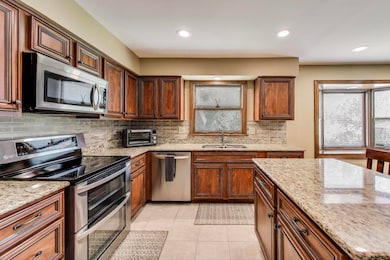
428 W Wilshire Dr Hoffman Estates, IL 60067
South Ridge NeighborhoodEstimated payment $4,875/month
Highlights
- Very Popular Property
- Colonial Architecture
- Mature Trees
- Thomas Jefferson Elementary School Rated A-
- Landscaped Professionally
- Property is near a park
About This Home
Highly sought after Highland Woods Neighborhood feeding to Fremd High School! FULL BASEMENT! Turnkey, super clean meticulously maintained 4 bedroom, 2.1 bathroom home is situated on a serene cul-de-sac and offers the perfect blend of community and everyday convenience. From the moment you step inside, you'll feel the warmth of a layout designed for both comfort and connection. A bright, window-lined living room welcomes you just off the foyer, flowing effortlessly into a formal dining room and onward into the heart of the home-a spacious kitchen. This kitchen boasts granite countertops, GE stainless steel appliances (2012), abundant cabinet and prep space, and an eat-in area for casual meals. Transition into the open and inviting great room, where a fireplace and access to the backyard patio make it ideal for entertaining or relaxing. A convenient laundry/mudroom just off the garage entry and a modern powder room complete the main level. Upstairs, the expansive primary suite offers a peaceful retreat with a spa-like ensuite featuring a dual sink vanity and walk-in shower. Three additional bedrooms are all generous in size with impressive closet space and share a well-appointed hall bath with a dual sink vanity and a tub/shower combination. Head down to the finished basement with incredible versatility, offering a large rec room plus additional space for a home gym, hobbies, or play, along with a huge storage room to keep things neat and organized year-round! Outside, the professionally landscaped yard features a stunning brick paver patio-perfect for morning coffee, evening gatherings, or running around. Walk to Finch Park and several neighborhood playgrounds, with Highland Woods Golf Course just minutes away and beautiful forest preserve trails within walking distance-perfect for a jog, bike ride, or serene escape into nature. Thoughtful updates include a NEW roof (2022), NEW water heater (2022), updated AC and furnace (2015), and a Samsung washer and dryer (2017). Zoned for top rated Marion Jordan Elementary, Thomas Jefferson Middle, and Fremd High School. From the inviting layout to the prime location, this isn't just a house, it's your next chapter. Welcome home!
Listing Agent
@properties Christie's International Real Estate License #475141644 Listed on: 07/17/2025

Home Details
Home Type
- Single Family
Est. Annual Taxes
- $12,033
Year Built
- Built in 1978
Lot Details
- Lot Dimensions are 40x110x100x62x94
- Cul-De-Sac
- Landscaped Professionally
- Paved or Partially Paved Lot
- Mature Trees
- Water Garden
Parking
- 2 Car Garage
- Driveway
- Parking Included in Price
Home Design
- Colonial Architecture
- Asphalt Roof
Interior Spaces
- 3,184 Sq Ft Home
- 2-Story Property
- Central Vacuum
- Whole House Fan
- Ceiling Fan
- Gas Log Fireplace
- Window Screens
- Entrance Foyer
- Family Room with Fireplace
- Living Room
- Breakfast Room
- Formal Dining Room
- Recreation Room
- Bonus Room
- Storage Room
- Home Security System
Kitchen
- Double Oven
- Electric Oven
- Electric Cooktop
- Range Hood
- Microwave
- Dishwasher
- Stainless Steel Appliances
- Disposal
Flooring
- Carpet
- Ceramic Tile
Bedrooms and Bathrooms
- 4 Bedrooms
- 4 Potential Bedrooms
- Walk-In Closet
- Dual Sinks
- Separate Shower
Laundry
- Laundry Room
- Dryer
- Washer
- Sink Near Laundry
- Laundry Chute
Basement
- Basement Fills Entire Space Under The House
- Sump Pump
Outdoor Features
- Patio
- Pergola
Location
- Property is near a park
Schools
- Marion Jordan Elementary School
- Thomas Jefferson Middle School
- Wm Fremd High School
Utilities
- Central Air
- Vented Exhaust Fan
- Heating System Uses Natural Gas
- 100 Amp Service
- Water Softener is Owned
Community Details
- Highland Woods Subdivision
Listing and Financial Details
- Senior Tax Exemptions
- Homeowner Tax Exemptions
Map
Home Values in the Area
Average Home Value in this Area
Tax History
| Year | Tax Paid | Tax Assessment Tax Assessment Total Assessment is a certain percentage of the fair market value that is determined by local assessors to be the total taxable value of land and additions on the property. | Land | Improvement |
|---|---|---|---|---|
| 2024 | $12,033 | $45,000 | $11,649 | $33,351 |
| 2023 | $11,570 | $45,000 | $11,649 | $33,351 |
| 2022 | $11,570 | $45,000 | $11,649 | $33,351 |
| 2021 | $12,534 | $43,212 | $6,933 | $36,279 |
| 2020 | $12,387 | $43,212 | $6,933 | $36,279 |
| 2019 | $12,206 | $47,749 | $6,933 | $40,816 |
| 2018 | $13,231 | $47,853 | $6,379 | $41,474 |
| 2017 | $13,011 | $47,853 | $6,379 | $41,474 |
| 2016 | $12,605 | $47,853 | $6,379 | $41,474 |
| 2015 | $14,607 | $46,901 | $5,824 | $41,077 |
| 2014 | $12,986 | $46,901 | $5,824 | $41,077 |
| 2013 | $12,613 | $46,901 | $5,824 | $41,077 |
Property History
| Date | Event | Price | Change | Sq Ft Price |
|---|---|---|---|---|
| 07/17/2025 07/17/25 | For Sale | $699,000 | -- | $220 / Sq Ft |
Purchase History
| Date | Type | Sale Price | Title Company |
|---|---|---|---|
| Interfamily Deed Transfer | -- | -- |
Mortgage History
| Date | Status | Loan Amount | Loan Type |
|---|---|---|---|
| Closed | $200,000 | Credit Line Revolving |
About the Listing Agent

With over $1 billion in residential sales and more than two decades of experience, Holly Connors has solidified her reputation as one of the region’s most influential and results-driven brokers. As a founding agent of @properties Christie’s International Real Estate and the visionary behind GetBurbed and its city counterpart, Elevate Residential, Holly has redefined what it means to deliver results with integrity, strategy, and style.
Holly’s reach and reputation are unmatched in
Holly's Other Listings
Source: Midwest Real Estate Data (MRED)
MLS Number: 12421932
APN: 02-29-406-009-0000
- 3513 Regent Dr
- 1825 W Ashbury Ct Unit 31
- 1427 Shire Cir Unit 22
- 2113 Berwick
- 1120 Roselle Rd
- 1090 Roselle Rd
- 3725 Lexington Dr
- 815 Concord Cove
- 975 Patriot Ln
- 905 Harrison Ln
- 4150 Williams Ct
- 1102 Skylark Ct
- 1139 W Illinois Ave
- 5 Canterbury Ct
- 406 Lauder Ln
- 954 W Peregrine Dr
- 1101 S Nightingale Dr
- 4285 Haman Ave
- 506 S Brighton Ln
- 830 W Lukas Ave
- 1134 S Hiddenbrook Trail Unit 2
- 4130 N Firestone Dr
- 2760 College Hill Cir Unit 28
- 747 S Carriageway Ln
- 2000 N Roselle Rd
- 700 E Algonquin Rd Unit 2309
- 700 E Algonquin Rd Unit 2412
- 670 E Algonquin Rd Unit 4311
- 670 E Algonquin Rd Unit 4308
- 670 E Algonquin Rd Unit 4408
- 700 E Algonquin Rd Unit 2305
- 670 E Algonquin Rd Unit 4401
- 700 E Algonquin Rd Unit 2207C
- 700 E Algonquin Rd Unit 2203
- 690 E Algonquin Rd Unit 3202C
- 700 E Algonquin Rd Unit 2212
- 680 E Algonquin Rd Unit 1101
- 680 E Algonquin Rd Unit 1104
- 680 E Algonquin Rd Unit 1305
- 680 E Algonquin Rd Unit 1307






