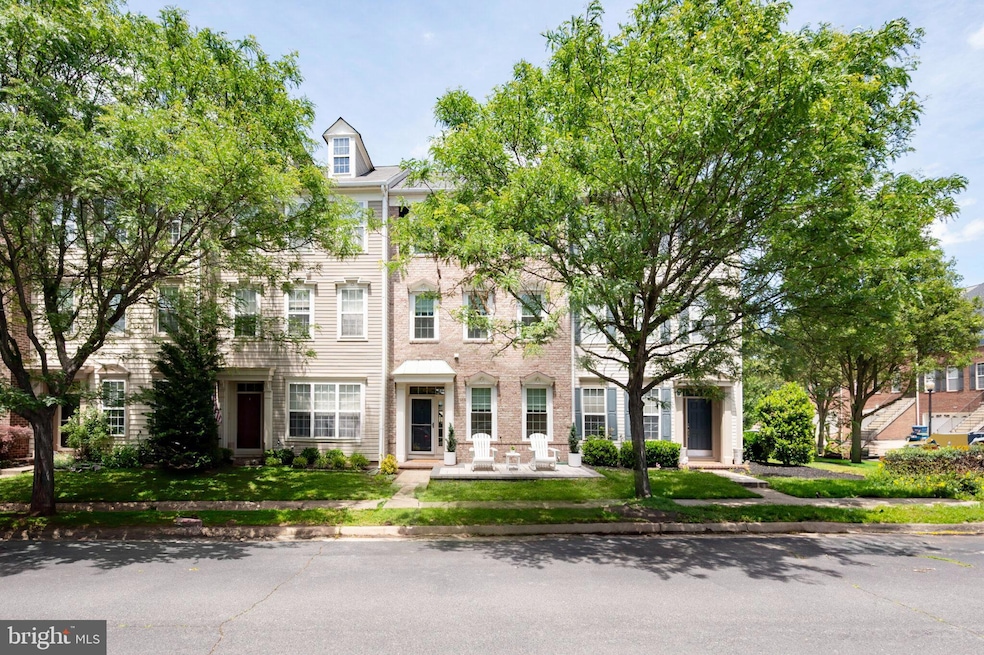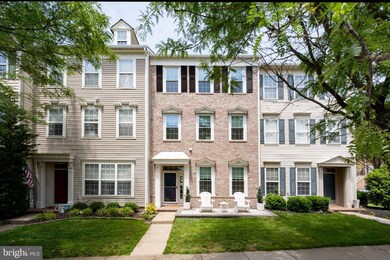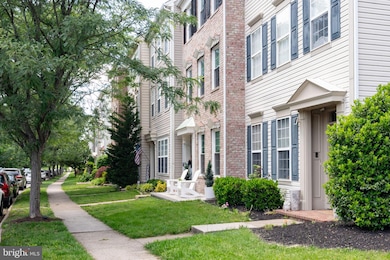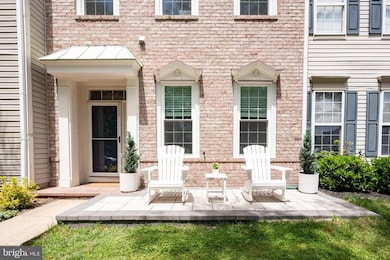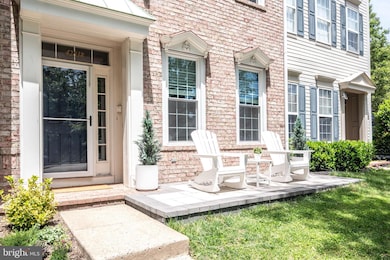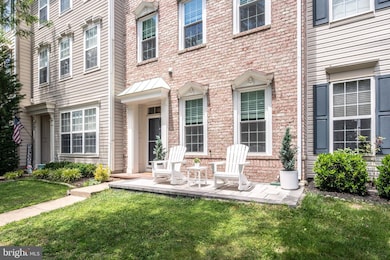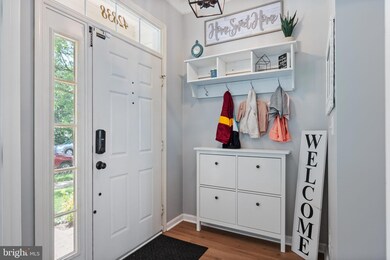
42838 Cedar Hedge St Chantilly, VA 20152
Highlights
- Pier or Dock
- Golf Course Community
- Open Floorplan
- J. Michael Lunsford Middle School Rated A
- Fitness Center
- 1 Fireplace
About This Home
As of July 2025Welcome to 42838 Cedar Hedge St, a well-maintained townhome in the heart of South Riding! This spacious interior unit offers approximately 2,200 square feet of comfortable living space, complete with a detached 2-car garage and a smart, no-basement layout that makes daily living easy and efficient.
Enjoy peace of mind with a newer furnace (less than a year old) and warranties on both the HVAC and roof. The washer and dryer are included, though they differ from the ones currently shown. Located within the highly sought-after South Riding HOA, you'll have access to an array of community amenities including pools, parks, playgrounds, and walking trails. Conveniently situated near major commuter routes, shopping, and dining, this home offers the perfect balance of comfort, location, and value.
Last Agent to Sell the Property
KW Metro Center License #SP98370729 Listed on: 05/29/2025

Townhouse Details
Home Type
- Townhome
Est. Annual Taxes
- $5,021
Year Built
- Built in 2001
Lot Details
- 1,742 Sq Ft Lot
- Property is in excellent condition
HOA Fees
- $109 Monthly HOA Fees
Parking
- 2 Car Attached Garage
- Rear-Facing Garage
- Garage Door Opener
- On-Street Parking
Home Design
- Brick Foundation
- Masonry
Interior Spaces
- 2,184 Sq Ft Home
- Property has 3 Levels
- Open Floorplan
- Ceiling Fan
- 1 Fireplace
- Dining Area
Kitchen
- Breakfast Area or Nook
- Eat-In Kitchen
- Oven
- Stove
- Built-In Microwave
- Freezer
- Ice Maker
- Dishwasher
- Kitchen Island
- Upgraded Countertops
- Disposal
Bedrooms and Bathrooms
- 3 Bedrooms
- En-Suite Bathroom
- Walk-In Closet
Laundry
- Laundry on upper level
- Dryer
- Washer
Outdoor Features
- Patio
Utilities
- 90% Forced Air Heating and Cooling System
- Natural Gas Water Heater
Listing and Financial Details
- Tax Lot 2
- Assessor Parcel Number 165194875000
Community Details
Overview
- Association fees include pool(s), trash
- South Riding Subdivision
Amenities
- Community Center
- Meeting Room
- Party Room
- Community Library
Recreation
- Pier or Dock
- Golf Course Community
- Golf Course Membership Available
- Tennis Courts
- Baseball Field
- Community Basketball Court
- Community Playground
- Fitness Center
- Community Pool
- Jogging Path
Ownership History
Purchase Details
Home Financials for this Owner
Home Financials are based on the most recent Mortgage that was taken out on this home.Purchase Details
Home Financials for this Owner
Home Financials are based on the most recent Mortgage that was taken out on this home.Purchase Details
Home Financials for this Owner
Home Financials are based on the most recent Mortgage that was taken out on this home.Purchase Details
Home Financials for this Owner
Home Financials are based on the most recent Mortgage that was taken out on this home.Similar Homes in Chantilly, VA
Home Values in the Area
Average Home Value in this Area
Purchase History
| Date | Type | Sale Price | Title Company |
|---|---|---|---|
| Warranty Deed | $428,000 | Universal Title | |
| Warranty Deed | $339,000 | -- | |
| Deed | $350,000 | -- | |
| Deed | $247,840 | -- |
Mortgage History
| Date | Status | Loan Amount | Loan Type |
|---|---|---|---|
| Open | $405,095 | New Conventional | |
| Closed | $406,600 | New Conventional | |
| Previous Owner | $332,859 | FHA | |
| Previous Owner | $280,000 | New Conventional | |
| Previous Owner | $198,270 | No Value Available |
Property History
| Date | Event | Price | Change | Sq Ft Price |
|---|---|---|---|---|
| 07/15/2025 07/15/25 | Sold | $655,000 | -1.5% | $300 / Sq Ft |
| 06/11/2025 06/11/25 | Price Changed | $665,000 | -0.7% | $304 / Sq Ft |
| 05/29/2025 05/29/25 | For Sale | $670,000 | +56.5% | $307 / Sq Ft |
| 12/08/2017 12/08/17 | Sold | $428,000 | 0.0% | $195 / Sq Ft |
| 11/06/2017 11/06/17 | Pending | -- | -- | -- |
| 11/03/2017 11/03/17 | For Sale | $428,000 | +25.9% | $195 / Sq Ft |
| 02/15/2013 02/15/13 | Sold | $339,900 | +0.3% | $155 / Sq Ft |
| 08/30/2012 08/30/12 | Pending | -- | -- | -- |
| 08/22/2012 08/22/12 | For Sale | $339,000 | -- | $154 / Sq Ft |
Tax History Compared to Growth
Tax History
| Year | Tax Paid | Tax Assessment Tax Assessment Total Assessment is a certain percentage of the fair market value that is determined by local assessors to be the total taxable value of land and additions on the property. | Land | Improvement |
|---|---|---|---|---|
| 2024 | $5,022 | $580,550 | $180,000 | $400,550 |
| 2023 | $4,732 | $540,790 | $180,000 | $360,790 |
| 2022 | $4,731 | $531,610 | $170,000 | $361,610 |
| 2021 | $4,564 | $465,700 | $130,000 | $335,700 |
| 2020 | $4,410 | $426,080 | $130,000 | $296,080 |
| 2019 | $4,423 | $423,280 | $130,000 | $293,280 |
| 2018 | $4,415 | $406,880 | $115,000 | $291,880 |
| 2017 | $4,281 | $380,570 | $115,000 | $265,570 |
| 2016 | $4,162 | $363,520 | $0 | $0 |
| 2015 | $4,132 | $249,030 | $0 | $249,030 |
| 2014 | $4,240 | $252,130 | $0 | $252,130 |
Agents Affiliated with this Home
-
Kristin Francis

Seller's Agent in 2025
Kristin Francis
KW Metro Center
(703) 224-6000
2 in this area
258 Total Sales
-
Lisa Zuraw

Buyer's Agent in 2025
Lisa Zuraw
EXP Realty, LLC
(703) 431-7101
1 in this area
28 Total Sales
-
Kelli Weiner

Seller's Agent in 2017
Kelli Weiner
RE/MAX
(703) 507-2576
5 in this area
75 Total Sales
-
R
Seller Co-Listing Agent in 2017
Ronald Malota
RE/MAX
-
Peter Bixby

Buyer's Agent in 2017
Peter Bixby
Compass
(703) 618-5752
36 Total Sales
-
S
Seller's Agent in 2013
Shawn McGregor
Samson Properties
Map
Source: Bright MLS
MLS Number: VALO2097596
APN: 165-19-4875
- 25497 Beresford Dr
- 42783 Freedom St
- 42810 Flannigan Terrace
- 42701 Rolling Rock Square
- 42767 Hollingsworth Terrace
- 42806 Longworth Terrace
- 42647 Harris St
- 25533 Fretton Square
- 42860 Golf View Dr
- 25670 S Village Dr
- 25236 Whippoorwill Terrace
- 25340 Lake Mist Square Unit 204
- 25198 Larks Terrace
- 25449 Morse Dr
- 25530 Chilmark Dr
- 25738 S Village Dr
- 25280 Lake Shore Square Unit 303
- 25280 Lake Shore Square Unit 304
- 25280 Lake Shore Square Unit 205
- 25154 Monteith Terrace
