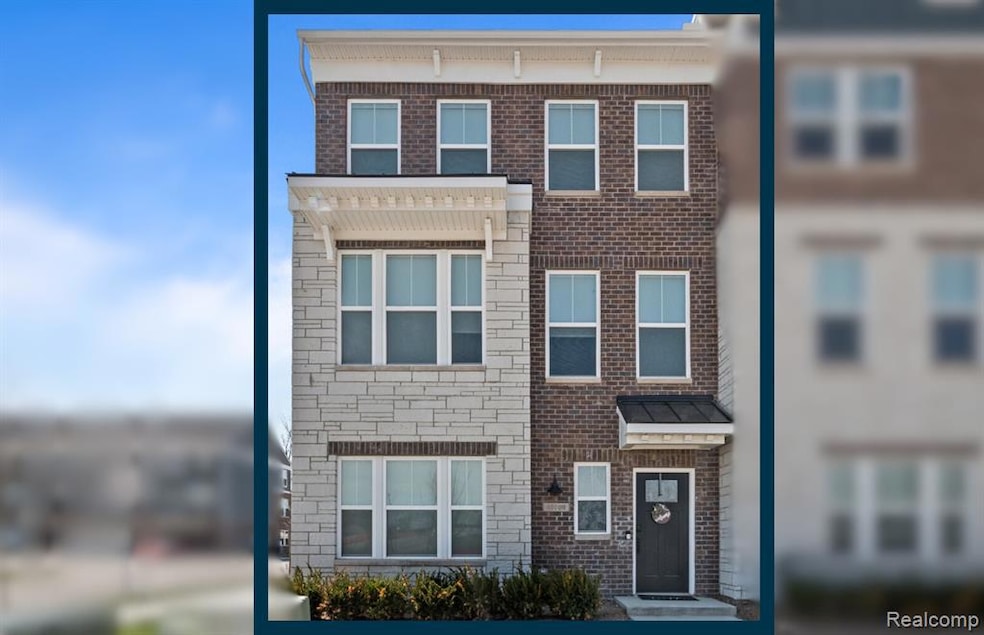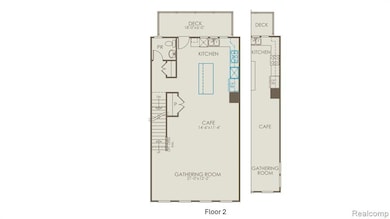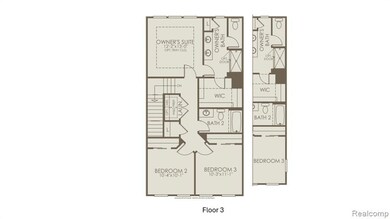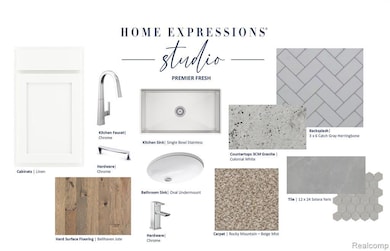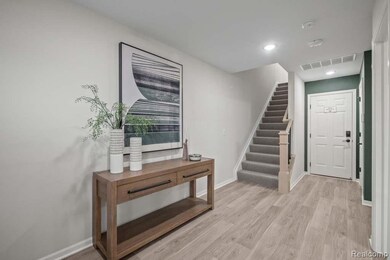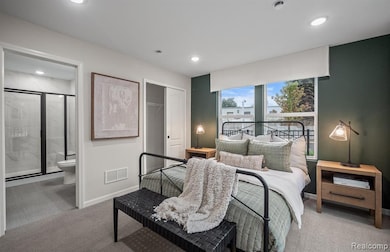Estimated payment $3,362/month
Highlights
- New Construction
- Deck
- Enclosed Patio or Porch
- Novi High School Rated A+
- Ground Level Unit
- Stainless Steel Appliances
About This Home
Quick Move In December. Experience modern, three-level living in this beautiful Halston townhome by Pulte Homes, perfectly situated in heart of Novi. This stunning 4 bedroom, 3.5 bath home offers over 2,223 sq. ft. of stylish, low-maintenance space with designer finishes throughout. The open-concept main floor features a chef-inspired kitchen with sleek white cabinets, built-in stainless-steel appliances, a gas cooktop, and a large island that flows seamlessly into the bright and airy dining and gathering rooms. Upstairs, relax in your luxurious owner’s suite with spa-like bath and expansive walk-in closet. Life simplifying upstairs laundry and two additional bedrooms and a full bath complete the upper level. The finished lower level includes a 4th bedroom and full bath—perfect for guests, in-laws, or a private home office. Step out onto your second-floor private balcony and unwind with a cup of coffee or glass of wine while soaking in the peace and tranquility. Located minutes from top-rated Novi Schools, shopping, dining, and expressways—this is modern living, redefined. This Life Tested home includes 1yr, 2yr, 5yr, and 10yr limited warranties.
Listing Agent
Heather Shaffer
PH Relocation Services LLC License #6502390110 Listed on: 11/11/2025

Townhouse Details
Home Type
- Townhome
Est. Annual Taxes
Year Built
- Built in 2025 | New Construction
Lot Details
- Property fronts a private road
- Sprinkler System
HOA Fees
- $210 Monthly HOA Fees
Home Design
- Split Level Home
- Tri-Level Property
- Brick Exterior Construction
- Slab Foundation
- Poured Concrete
- Asphalt Roof
- Stone Siding
- Vinyl Construction Material
Interior Spaces
- 2,223 Sq Ft Home
- ENERGY STAR Qualified Windows
- Entrance Foyer
Kitchen
- Built-In Electric Oven
- Gas Cooktop
- Range Hood
- Microwave
- Dishwasher
- Stainless Steel Appliances
- Disposal
Bedrooms and Bathrooms
- 4 Bedrooms
- Low Flow Plumbing Fixtures
Home Security
Parking
- 2 Car Attached Garage
- Garage Door Opener
- Driveway
Eco-Friendly Details
- Energy-Efficient HVAC
- Energy-Efficient Lighting
- Energy-Efficient Doors
- ENERGY STAR/CFL/LED Lights
- Moisture Control
- Ventilation
Outdoor Features
- Balcony
- Deck
- Enclosed Patio or Porch
Location
- Ground Level Unit
Utilities
- Forced Air Heating and Cooling System
- ENERGY STAR Qualified Air Conditioning
- Humidifier
- Heating system powered by renewable energy
- Vented Exhaust Fan
- Heating System Uses Natural Gas
- Programmable Thermostat
- Electric Water Heater
Listing and Financial Details
- Home warranty included in the sale of the property
- Assessor Parcel Number 2223153123
Community Details
Overview
- On-Site Maintenance
Pet Policy
- Pets Allowed
Additional Features
- Laundry Facilities
- Carbon Monoxide Detectors
Map
Home Values in the Area
Average Home Value in this Area
Property History
| Date | Event | Price | List to Sale | Price per Sq Ft |
|---|---|---|---|---|
| 11/11/2025 11/11/25 | For Sale | $575,990 | -- | $259 / Sq Ft |
Source: Realcomp
MLS Number: 20251053313
- 42850 Atwood Ave
- 42858 Atwood Ave
- 42862 Atwood Ave
- 42913 Atwood Ave
- 42917 Atwood Ave
- 42916 Atwood Ave
- 42921 Atwood Ave
- 42925 Atwood Ave
- 25552 Tolstoy Trail
- 43071 Atwood Ave
- Halston with Loft Plan at The Townes at Main Street
- Highwood with Loft Plan at The Townes at Main Street
- Highwood Plan at The Townes at Main Street
- Halston Plan at The Townes at Main Street
- 24888 Apple Crest Dr
- 43629 Prospect Ln Unit 102
- 41582 Hamlet Ln Unit 68
- 25580 Portico Ln Unit 28
- 26018 Whipple
- 24397 Kings Pointe
- 43071 Atwood Ave
- 25300 Constitution
- 42101 Fountain Park Dr E
- 42639 Hoshi Ln
- 43493 Chancellor Ln
- 25585 Portico Ln Unit 177
- 41582 Hamlet Ln Unit 68
- 25588 Portico Ln Unit 24
- 25587 Portico Ln Unit Condo
- 41711-42055 Grand River Ave
- 25642 Portico Ln Unit 25642
- 41800 Manor Park Dr
- Lot 12,13 Novi Rd
- 23640 Chipmunk Trail
- 41740 Aspen Dr
- 43355 Cliffside Ct
- 45100 W 10 Mile Rd
- 40960 W 10 Mile Rd
- 24630 Bethany Way
- 43398 Citation
