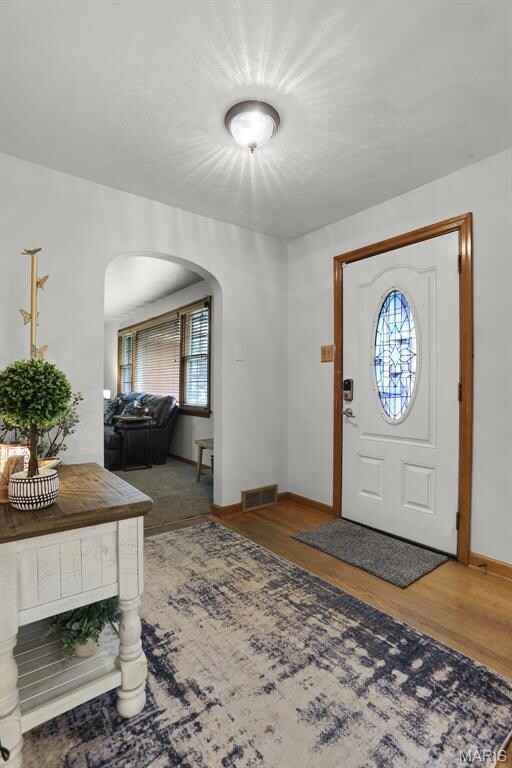
429 5th St Wood River, IL 62095
Highlights
- Second Garage
- Traditional Architecture
- 1 Fireplace
- Clubhouse
- Wood Flooring
- Sun or Florida Room
About This Home
As of May 2025Quality craftsmanship meets timeless appeal in this all-brick ranch-style 3 bedroom, 2 bathroom home. The charming entry foyer leads into the bright and spacious 20x13 living room which is open to the dining area equipped with adorable built-ins. Escape to the 2 main level bedrooms or to the open lower level that houses the 3rd bedroom, family room, full bathroom, & huge storage/laundry room. Nestled on a spacious corner lot, this property boasts both an attached garage and an oversized 23x21 detached garage with additional 32x18 parking pad - perfect for extra storage, vehicles, or hobbies. Enjoy relaxed living in the sunroom overlooking the backyard, or step outside to your private retreat featuring an expansive stamped concrete patio, party pavilion, firepit, clubhouse/shed and above ground pool w/deck. Brand new concrete driveway & front porch, roof & hvac less than 10 years old.
Last Agent to Sell the Property
RE/MAX Alliance License #475137176 Listed on: 05/01/2025
Home Details
Home Type
- Single Family
Est. Annual Taxes
- $3,837
Year Built
- Built in 1950
Lot Details
- 0.31 Acre Lot
- Lot Dimensions are 166 x 79
- Corner Lot
Parking
- 2 Car Attached Garage
- Second Garage
Home Design
- Traditional Architecture
- Brick Veneer
Interior Spaces
- 1-Story Property
- 1 Fireplace
- Window Treatments
- Family Room
- Living Room
- Dining Room
- Sun or Florida Room
Kitchen
- <<microwave>>
- Dishwasher
Flooring
- Wood
- Carpet
- Ceramic Tile
- Vinyl
Bedrooms and Bathrooms
- 3 Bedrooms
Partially Finished Basement
- Basement Fills Entire Space Under The House
- Basement Window Egress
Schools
- Wood River-Hartford Dist 15 Elementary And Middle School
- East Alton/Wood River High School
Utilities
- Forced Air Heating and Cooling System
Community Details
- Clubhouse
Listing and Financial Details
- Assessor Parcel Number 19-1-08-22-18-304-035
Ownership History
Purchase Details
Home Financials for this Owner
Home Financials are based on the most recent Mortgage that was taken out on this home.Purchase Details
Purchase Details
Purchase Details
Purchase Details
Similar Homes in the area
Home Values in the Area
Average Home Value in this Area
Purchase History
| Date | Type | Sale Price | Title Company |
|---|---|---|---|
| Warranty Deed | $220,000 | Run Title | |
| Interfamily Deed Transfer | -- | None Available | |
| Interfamily Deed Transfer | -- | None Available | |
| Interfamily Deed Transfer | -- | -- | |
| Warranty Deed | $129,500 | Serenity Title & Escrow Ltd |
Mortgage History
| Date | Status | Loan Amount | Loan Type |
|---|---|---|---|
| Open | $224,730 | VA | |
| Previous Owner | $61,000 | Unknown |
Property History
| Date | Event | Price | Change | Sq Ft Price |
|---|---|---|---|---|
| 05/30/2025 05/30/25 | Sold | $220,000 | +10.1% | $116 / Sq Ft |
| 05/02/2025 05/02/25 | Pending | -- | -- | -- |
| 05/01/2025 05/01/25 | For Sale | $199,900 | -9.1% | $105 / Sq Ft |
| 05/01/2025 05/01/25 | Off Market | $220,000 | -- | -- |
Tax History Compared to Growth
Tax History
| Year | Tax Paid | Tax Assessment Tax Assessment Total Assessment is a certain percentage of the fair market value that is determined by local assessors to be the total taxable value of land and additions on the property. | Land | Improvement |
|---|---|---|---|---|
| 2023 | $4,082 | $49,870 | $6,580 | $43,290 |
| 2022 | $3,837 | $46,020 | $6,070 | $39,950 |
| 2021 | $3,429 | $42,900 | $5,660 | $37,240 |
| 2020 | $3,332 | $41,320 | $5,450 | $35,870 |
| 2019 | $3,197 | $40,090 | $5,290 | $34,800 |
| 2018 | $3,232 | $39,580 | $5,030 | $34,550 |
| 2017 | $3,030 | $38,630 | $4,910 | $33,720 |
| 2016 | $2,983 | $38,630 | $4,910 | $33,720 |
| 2015 | $2,960 | $38,220 | $4,860 | $33,360 |
| 2014 | $2,960 | $38,220 | $4,860 | $33,360 |
| 2013 | $2,960 | $38,770 | $4,930 | $33,840 |
Agents Affiliated with this Home
-
Angie Daniels

Seller's Agent in 2025
Angie Daniels
RE/MAX
(618) 972-2038
38 in this area
289 Total Sales
-
Emma Twichell
E
Buyer's Agent in 2025
Emma Twichell
Keller Williams Pinnacle
(618) 560-6785
3 in this area
19 Total Sales
Map
Source: MARIS MLS
MLS Number: MIS25028434
APN: 19-1-08-22-18-304-035
- 535 E Acton Ave
- 523 N 6th St
- 623 E Lorena Ave
- 14 N 6th St
- 810 E Penning Ave
- 239 E Lorena Ave
- 639 Madison Ave
- 549 Hamilton Ave
- 218 8th St
- 523 Wilson Ave
- 1300 E Edwardsville Rd
- 312 S 7th St
- 109 N 13th St
- 61 Eckhard Ave
- 15 S 13th St
- 303 S 9th St
- 971 Cedar Dr
- 844 Longfellow Ave
- 830 N Wood River Ave
- 516 N Old Edwardsville Rd






