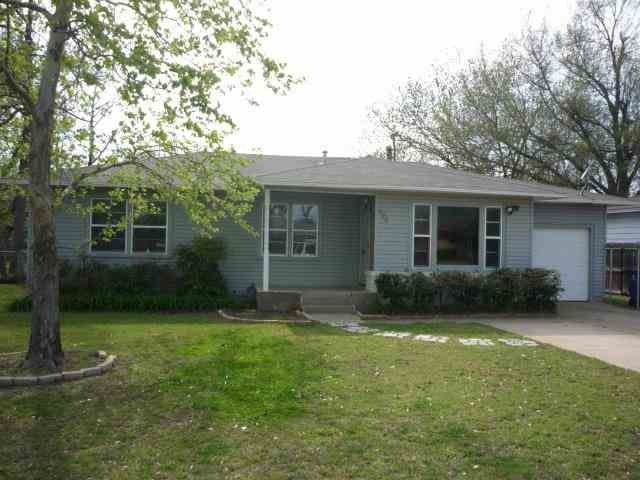
429 N 20th St Duncan, OK 73533
Highlights
- Wood Flooring
- Formal Dining Room
- Central Heating and Cooling System
- Utility Room in Garage
- 1-Story Property
About This Home
As of September 2020Clean 3 bedroom home with vinyl siding. Hardwood flooring, ceramic tile counters in kitchen, storm cellar, newer central heat and air, garage, nice yard. Close to Duncan High School.
Last Agent to Sell the Property
RE/MAX PROFESSIONALS (BO) License #111601 Listed on: 05/09/2013

Home Details
Home Type
- Single Family
Est. Annual Taxes
- $571
Year Built
- Built in 1959
Lot Details
- 7,841 Sq Ft Lot
- Chain Link Fence
- Property is zoned R-1 Single Family
Parking
- 1 Car Garage
Home Design
- Composition Roof
- Vinyl Siding
Interior Spaces
- 1,200 Sq Ft Home
- 1-Story Property
- Formal Dining Room
- Utility Room in Garage
- Washer and Dryer Hookup
- Crawl Space
- Fire and Smoke Detector
Flooring
- Wood
- Vinyl
Bedrooms and Bathrooms
- 3 Bedrooms
- 1 Bathroom
Outdoor Features
- Storm Cellar or Shelter
Schools
- Duncan Elementary And Middle School
- Duncan High School
Utilities
- Central Heating and Cooling System
- Heating System Uses Gas
- Gas Water Heater
Ownership History
Purchase Details
Home Financials for this Owner
Home Financials are based on the most recent Mortgage that was taken out on this home.Purchase Details
Home Financials for this Owner
Home Financials are based on the most recent Mortgage that was taken out on this home.Purchase Details
Home Financials for this Owner
Home Financials are based on the most recent Mortgage that was taken out on this home.Purchase Details
Home Financials for this Owner
Home Financials are based on the most recent Mortgage that was taken out on this home.Purchase Details
Home Financials for this Owner
Home Financials are based on the most recent Mortgage that was taken out on this home.Purchase Details
Similar Homes in Duncan, OK
Home Values in the Area
Average Home Value in this Area
Purchase History
| Date | Type | Sale Price | Title Company |
|---|---|---|---|
| Warranty Deed | $78,000 | Old Republic Title Co | |
| Warranty Deed | $74,000 | None Available | |
| Warranty Deed | $62,000 | Stewart Abstract & Title | |
| Warranty Deed | $55,000 | None Available | |
| Warranty Deed | $40,000 | None Available | |
| Warranty Deed | $40,000 | -- |
Mortgage History
| Date | Status | Loan Amount | Loan Type |
|---|---|---|---|
| Open | $3,321 | FHA | |
| Open | $76,587 | FHA | |
| Previous Owner | $72,560 | FHA | |
| Previous Owner | $39,500 | Credit Line Revolving | |
| Previous Owner | $61,900 | New Conventional | |
| Previous Owner | $58,283 | FHA |
Property History
| Date | Event | Price | Change | Sq Ft Price |
|---|---|---|---|---|
| 09/18/2020 09/18/20 | Sold | $78,000 | -1.3% | $65 / Sq Ft |
| 07/31/2020 07/31/20 | Pending | -- | -- | -- |
| 05/06/2020 05/06/20 | For Sale | $79,000 | +103.8% | $66 / Sq Ft |
| 05/11/2013 05/11/13 | Sold | $38,756 | -5.2% | $32 / Sq Ft |
| 05/11/2013 05/11/13 | Pending | -- | -- | -- |
| 05/09/2013 05/09/13 | For Sale | $40,900 | -- | $34 / Sq Ft |
Tax History Compared to Growth
Tax History
| Year | Tax Paid | Tax Assessment Tax Assessment Total Assessment is a certain percentage of the fair market value that is determined by local assessors to be the total taxable value of land and additions on the property. | Land | Improvement |
|---|---|---|---|---|
| 2024 | $726 | $9,526 | $879 | $8,647 |
| 2023 | $726 | $9,526 | $879 | $8,647 |
| 2022 | $678 | $9,249 | $879 | $8,370 |
| 2021 | $657 | $8,718 | $879 | $7,839 |
| 2020 | $613 | $8,096 | $879 | $7,217 |
| 2019 | $611 | $8,064 | $879 | $7,185 |
| 2018 | $639 | $8,173 | $879 | $7,294 |
| 2017 | $396 | $5,606 | $879 | $4,727 |
| 2016 | $396 | $5,657 | $879 | $4,778 |
| 2015 | $590 | $5,657 | $879 | $4,778 |
| 2014 | $590 | $5,657 | $879 | $4,778 |
Agents Affiliated with this Home
-
Jade Smith

Buyer's Agent in 2020
Jade Smith
The Brokers Agency
(580) 470-5304
73 Total Sales
-
Barry Ezerski

Seller's Agent in 2013
Barry Ezerski
RE/MAX
(580) 248-8800
953 Total Sales
-
Lon Parks

Buyer's Agent in 2013
Lon Parks
RE/MAX
(580) 355-1472
79 Total Sales
Map
Source: Lawton Board of REALTORS®
MLS Number: 136072
APN: 1620-00-001-003-0-000-00
- 433 Lester Blvd
- 609 609 N 18th
- 404 404 N 20th
- 616 616 N 18th
- 201 201 N 20th
- 201 N 20th St
- 2206 2206 W Spruce
- 2011 2011 W Oak Ave
- 2204 Ave
- 2230 W Spruce St
- 1929 W Chisholm Dr
- 805 805 N Harville
- 1107 1107 N Harville Rd
- 1309 W Beech Ave
- 1230 1230 N 19th St
- 205 Emery Rd
- 1118 Primrose Ct
- 212 212 N 30th St
- 155 155 N 29th
- 1284 1284 Carriage
