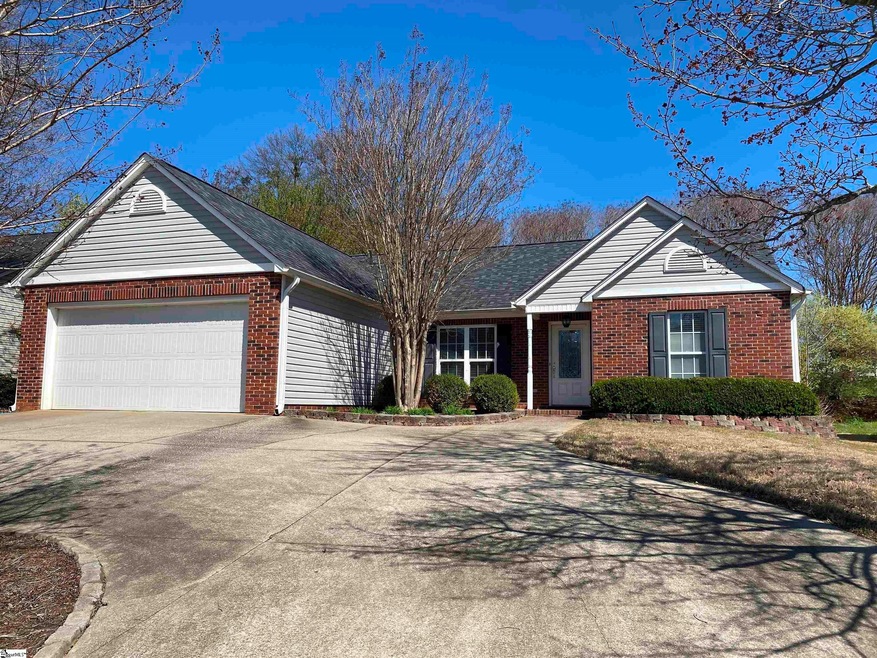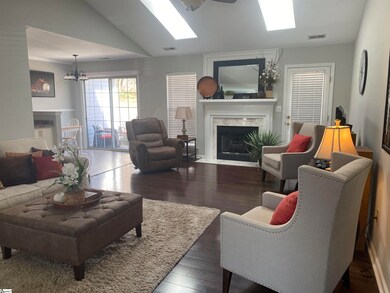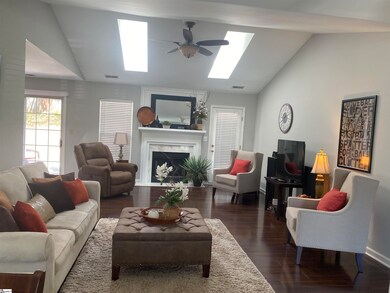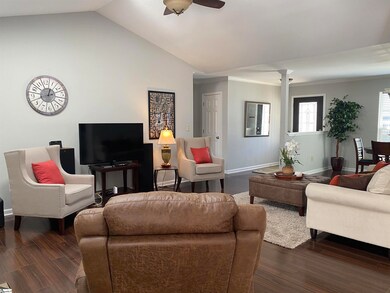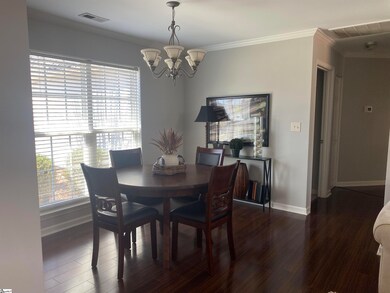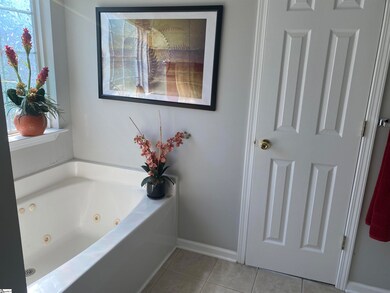
Highlights
- Open Floorplan
- Ranch Style House
- Wood Flooring
- Woodland Elementary School Rated A
- Cathedral Ceiling
- Jetted Tub in Primary Bathroom
About This Home
As of March 2023Location, location, location, charming 3 bedroom one level home, walking distance to Riverside Middle and Riverside High School. Roof was replaced in 2018, new electric range, recently updated HVAC and hot water heater. Immaculately maintained, open floor plan featuring beautiful kitchen that opens to the great room. Perfect for entertaining. Master bedroom with en suite bath, jacuzzi tub.
Last Agent to Sell the Property
JPAR Magnolia Group Greenville License #11601 Listed on: 03/13/2023

Last Buyer's Agent
Paul King
The Ponce Realty Group LLC 3 License #129010

Home Details
Home Type
- Single Family
Est. Annual Taxes
- $2,417
Year Built
- Built in 1996
Lot Details
- 9,148 Sq Ft Lot
- Fenced Yard
- Few Trees
HOA Fees
- $13 Monthly HOA Fees
Home Design
- Ranch Style House
- Brick Exterior Construction
- Slab Foundation
- Architectural Shingle Roof
- Vinyl Siding
Interior Spaces
- 1,764 Sq Ft Home
- 1,600-1,799 Sq Ft Home
- Open Floorplan
- Smooth Ceilings
- Cathedral Ceiling
- Skylights
- Gas Log Fireplace
- Insulated Windows
- Window Treatments
- Great Room
- Breakfast Room
- Dining Room
- Fire and Smoke Detector
Kitchen
- Electric Oven
- Free-Standing Electric Range
- <<builtInMicrowave>>
- Dishwasher
- Laminate Countertops
- Disposal
Flooring
- Wood
- Ceramic Tile
- Vinyl
Bedrooms and Bathrooms
- 3 Main Level Bedrooms
- Walk-In Closet
- 2 Full Bathrooms
- Dual Vanity Sinks in Primary Bathroom
- Jetted Tub in Primary Bathroom
- Garden Bath
- Separate Shower
Laundry
- Laundry Room
- Laundry on main level
- Dryer
- Washer
Parking
- 2 Car Attached Garage
- Circular Driveway
Outdoor Features
- Patio
- Front Porch
Schools
- Woodland Elementary School
- Riverside Middle School
- Riverside High School
Utilities
- Forced Air Heating and Cooling System
- Heating System Uses Natural Gas
- Gas Water Heater
- Cable TV Available
Community Details
- Riverside Chase Subdivision
- Mandatory home owners association
Listing and Financial Details
- Assessor Parcel Number 0535080110000
Ownership History
Purchase Details
Home Financials for this Owner
Home Financials are based on the most recent Mortgage that was taken out on this home.Purchase Details
Home Financials for this Owner
Home Financials are based on the most recent Mortgage that was taken out on this home.Purchase Details
Home Financials for this Owner
Home Financials are based on the most recent Mortgage that was taken out on this home.Purchase Details
Similar Homes in Greer, SC
Home Values in the Area
Average Home Value in this Area
Purchase History
| Date | Type | Sale Price | Title Company |
|---|---|---|---|
| Deed | -- | -- | |
| Deed | $205,000 | None Available | |
| Deed | $132,000 | None Available | |
| Deed | $102,500 | -- |
Mortgage History
| Date | Status | Loan Amount | Loan Type |
|---|---|---|---|
| Previous Owner | $160,000 | New Conventional | |
| Previous Owner | $128,323 | FHA | |
| Previous Owner | $105,600 | Purchase Money Mortgage | |
| Previous Owner | $26,400 | Stand Alone Second |
Property History
| Date | Event | Price | Change | Sq Ft Price |
|---|---|---|---|---|
| 03/30/2023 03/30/23 | Sold | $286,000 | +4.0% | $179 / Sq Ft |
| 03/15/2023 03/15/23 | Pending | -- | -- | -- |
| 03/13/2023 03/13/23 | For Sale | $275,000 | +34.1% | $172 / Sq Ft |
| 09/21/2018 09/21/18 | Sold | $205,000 | +3.5% | $128 / Sq Ft |
| 08/10/2018 08/10/18 | Pending | -- | -- | -- |
| 08/07/2018 08/07/18 | For Sale | $198,000 | -- | $124 / Sq Ft |
Tax History Compared to Growth
Tax History
| Year | Tax Paid | Tax Assessment Tax Assessment Total Assessment is a certain percentage of the fair market value that is determined by local assessors to be the total taxable value of land and additions on the property. | Land | Improvement |
|---|---|---|---|---|
| 2024 | $5,122 | $12,620 | $2,570 | $10,050 |
| 2023 | $5,122 | $12,620 | $1,530 | $11,090 |
| 2022 | $4,755 | $12,620 | $1,530 | $11,090 |
| 2021 | $4,668 | $12,620 | $1,530 | $11,090 |
| 2020 | $4,443 | $11,590 | $1,230 | $10,360 |
| 2019 | $4,438 | $11,590 | $1,230 | $10,360 |
| 2018 | $3,072 | $8,040 | $1,230 | $6,810 |
| 2017 | $3,022 | $8,040 | $1,230 | $6,810 |
| 2016 | $1,277 | $133,990 | $20,500 | $113,490 |
| 2015 | $1,237 | $133,990 | $20,500 | $113,490 |
| 2014 | $1,275 | $139,280 | $23,500 | $115,780 |
Agents Affiliated with this Home
-
Bobbie Gould
B
Seller's Agent in 2023
Bobbie Gould
JPAR Magnolia Group Greenville
(864) 630-0826
6 in this area
11 Total Sales
-
P
Buyer's Agent in 2023
Paul King
The Ponce Realty Group LLC 3
-
Annell Pilarte-Bailey
A
Seller's Agent in 2018
Annell Pilarte-Bailey
Blackstream International RE
(864) 346-0598
8 Total Sales
Map
Source: Greater Greenville Association of REALTORS®
MLS Number: 1493691
APN: 0535.08-01-100.00
- 145 Fawnbrook Dr
- 7 Grey Oak Trail
- 3 Riley Eden Ln Unit Site 41
- 203 Quail Creek Dr
- 118 Glencreek Dr
- 712 Paxton Rose Dr
- 148 Quail Creek Dr
- 36 Riley Eden Ln Unit Site 11
- 146 Quail Creek Dr
- 502 Blaize Ct
- 704 Paxton Rose Dr
- 384 Grand Teton Dr
- 64 Riley Eden Ln Unit Site 4
- 413 Woolridge Way
- 528 Lifescape Ln
- 76 Riley Eden Ln Unit Site 1
- 80 Riley Eden Ln Unit Site 20
- 300 Mansfield Ln
- 330 Mansfield Ln
- 101 Wilder Ct
