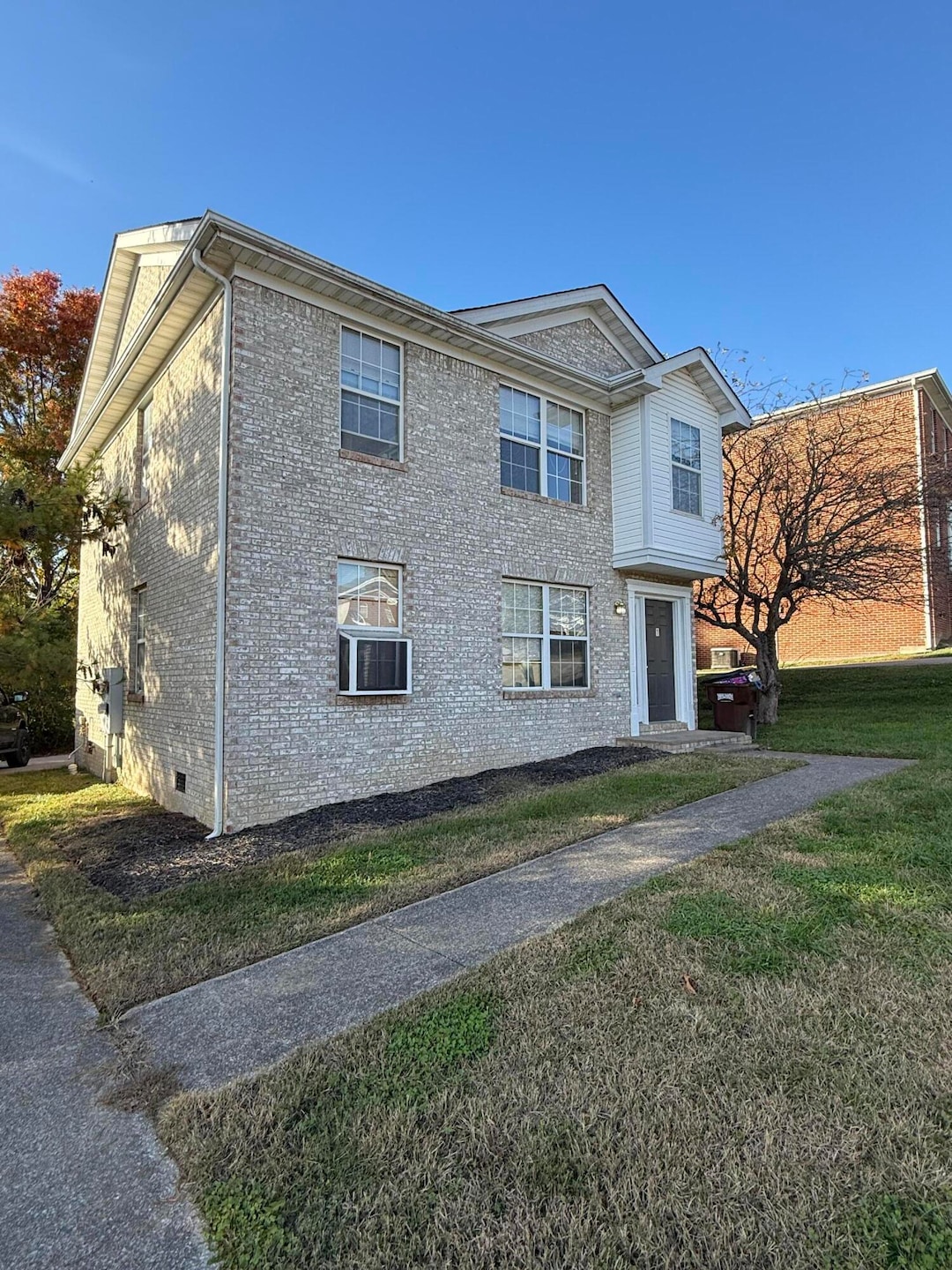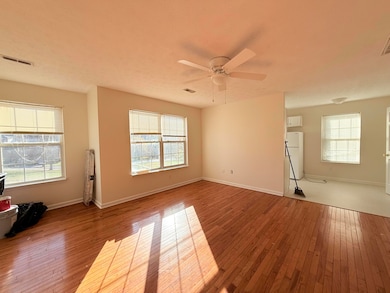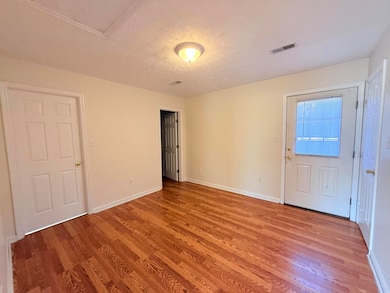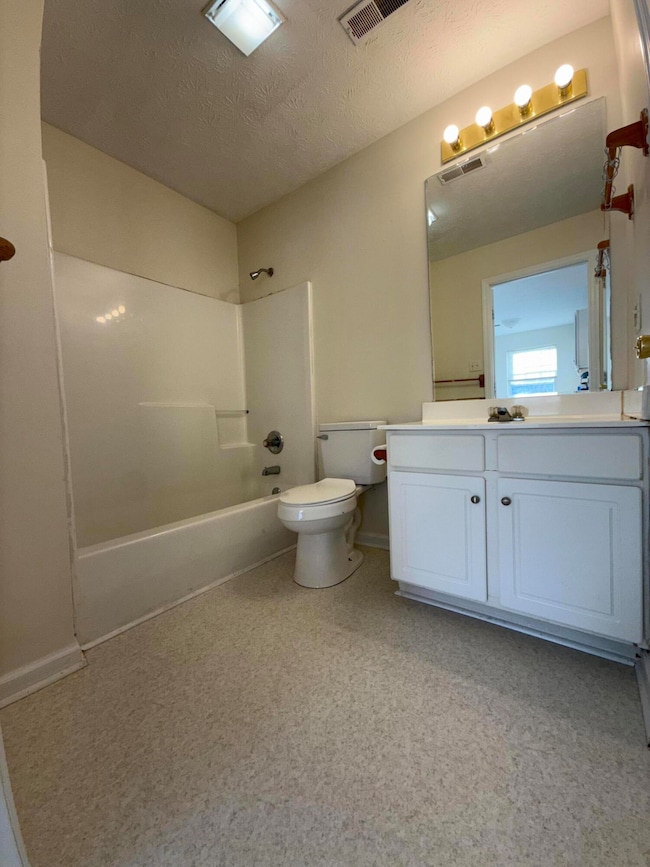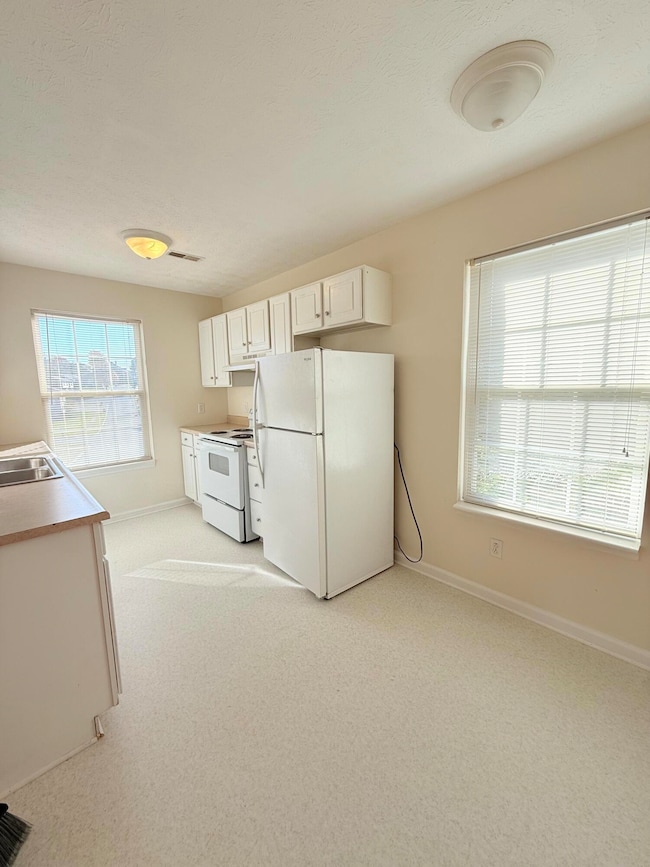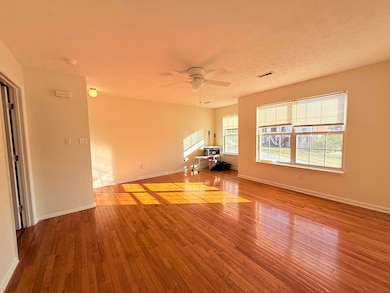429 Sara Leigh Dr Unit 2 Richmond, KY 40475
1
Bed
1
Bath
500
Sq Ft
1998
Built
Highlights
- Deck
- Wood Flooring
- No HOA
- Kirksville Elementary School Rated 9+
- Main Floor Primary Bedroom
- Eat-In Kitchen
About This Home
Nice, open one bedroom apt close to EKU! Hardwood floors through main area (vinyl in bath and kitchen). Second level and private deck overlooking treeline lawn. Trash and lawn care included. Small pets welcome with additional pet fee. Washer dryer hookups. Deposit same as rent
Property Details
Home Type
- Multi-Family
Year Built
- Built in 1998
Parking
- Driveway
Home Design
- Duplex
- Brick Veneer
- Block Foundation
- Vinyl Siding
Interior Spaces
- 500 Sq Ft Home
- Ceiling Fan
- Blinds
- Wood Flooring
- Crawl Space
- Washer and Electric Dryer Hookup
Kitchen
- Eat-In Kitchen
- Dishwasher
Bedrooms and Bathrooms
- 1 Primary Bedroom on Main
- 1 Full Bathroom
Outdoor Features
- Deck
Schools
- Madison Central High School
Utilities
- Cooling Available
- Heating Available
- Electric Water Heater
Listing and Financial Details
- Security Deposit $760
- The owner pays for trash collection
- 12 Month Lease Term
Community Details
Overview
- No Home Owners Association
- Argyle Subdivision
Pet Policy
- Pets up to 15 lbs
- Pet Size Limit
- 1 Pet Allowed
- $50 Pet Fee
- Dogs and Cats Allowed
- Breed Restrictions
Map
Source: ImagineMLS (Bluegrass REALTORS®)
MLS Number: 25505980
Nearby Homes
- 354 Reynolds Dr
- 373 Reynolds Dr
- 133 Armitage Dr
- 505 Elleigh Way
- 613 Augusta Dr
- 6 Hampton Way
- 105 Bradford Ct
- 561 Hampton Way
- 103 Purcell Dr
- 101 Purcell Dr
- 105 Purcell Dr
- 224 Walnut Hill Dr
- 228 Magnolia Dr
- 2022 Idylwild Ct
- 128 Frankie Dr
- 502 Barnes Mill Rd
- 402 Barnes Mill Rd
- 305 Barnes Mill Rd
- 206 Eric Dr
- 107 Pleasant Ridge Dr
- 311 Timothy Way Unit 4
- 306 Spangler Dr Unit 8
- 236 Wray Ct Unit 28
- 144 S Killarney Ln Unit 8
- 224 Wray Ct Unit 24
- 2048 Partridge Way
- 647 Four Winds Dr
- 858 Melanie Ln
- 419 Gibson Ln Unit 4
- 419 Gibson Ln Unit 3
- 409 Bond St
- 207 W Irvine St
- 314 N 2nd St
- 312 Rosedale Ave
- 443 Big Hill Ave
- 240 Banyan Blvd
- 1213 W Main St
- 8189 Driftwood Loop
- 8117 Driftwood Loop
- 8177 Driftwood Loop
