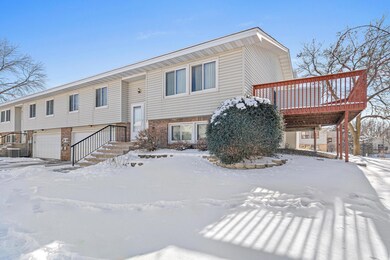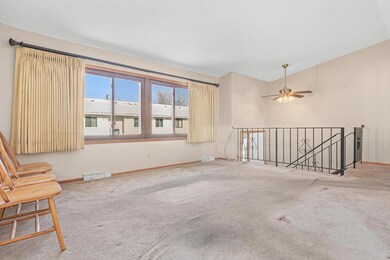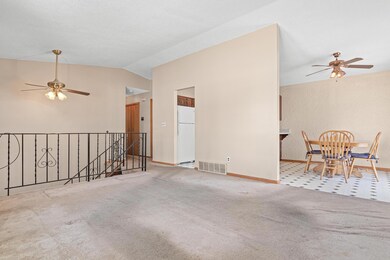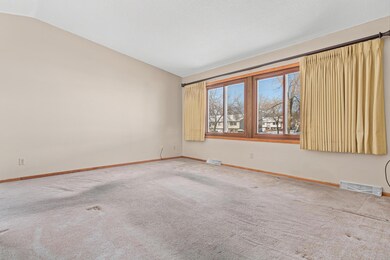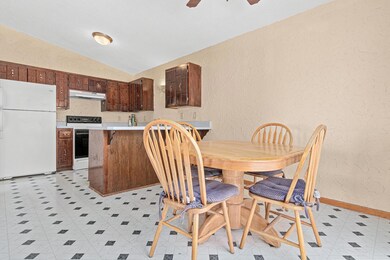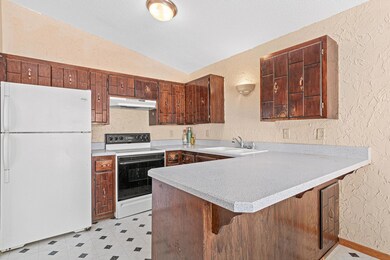
4292 Evergreen Dr Saint Paul, MN 55127
Highlights
- Deck
- Eat-In Kitchen
- Forced Air Heating and Cooling System
- 2 Car Attached Garage
- Living Room
- 3-minute walk to Bridgewood Park
About This Home
As of May 2025Welcome home to this 2-bedroom townhome offering a spacious family room, oversized deck, 2-car attached garage and options for third bedroom in basement. This property has great bones and would be perfect for an investor or someone ready to bring their creative touch and make it your own! Conveniently located near parks and shops, with easy access to all the amenities, this townhome is sure to check off all the boxes! A perfect blend of comfort and location, this townhome wont last long. Call today for your private showing.
Townhouse Details
Home Type
- Townhome
Est. Annual Taxes
- $2,890
Year Built
- Built in 1981
HOA Fees
- $179 Monthly HOA Fees
Parking
- 2 Car Attached Garage
- Garage Door Opener
Interior Spaces
- 1.5-Story Property
- Family Room
- Living Room
- Finished Basement
- Partial Basement
Kitchen
- Eat-In Kitchen
- Range<<rangeHoodToken>>
- Dishwasher
Bedrooms and Bathrooms
- 2 Bedrooms
Laundry
- Dryer
- Washer
Additional Features
- Deck
- Lot Dimensions are 56x71
- Forced Air Heating and Cooling System
Community Details
- Association fees include maintenance structure, hazard insurance, lawn care, ground maintenance, parking, professional mgmt, snow removal
- Keller Properties, Inc Association, Phone Number (651) 777-0120
- Dokmo 2Nd Add Subdivision
Listing and Financial Details
- Assessor Parcel Number 213022310077
Ownership History
Purchase Details
Home Financials for this Owner
Home Financials are based on the most recent Mortgage that was taken out on this home.Purchase Details
Home Financials for this Owner
Home Financials are based on the most recent Mortgage that was taken out on this home.Purchase Details
Purchase Details
Similar Homes in Saint Paul, MN
Home Values in the Area
Average Home Value in this Area
Purchase History
| Date | Type | Sale Price | Title Company |
|---|---|---|---|
| Warranty Deed | $254,000 | Legacy Title | |
| Personal Reps Deed | $197,000 | Titlesmart | |
| Warranty Deed | $108,000 | -- | |
| Warranty Deed | $72,520 | -- |
Mortgage History
| Date | Status | Loan Amount | Loan Type |
|---|---|---|---|
| Open | $14,000 | New Conventional | |
| Open | $215,000 | New Conventional | |
| Previous Owner | $85,000 | New Conventional | |
| Previous Owner | $83,700 | New Conventional |
Property History
| Date | Event | Price | Change | Sq Ft Price |
|---|---|---|---|---|
| 05/22/2025 05/22/25 | Sold | $254,000 | +1.6% | $171 / Sq Ft |
| 04/09/2025 04/09/25 | Pending | -- | -- | -- |
| 04/06/2025 04/06/25 | Price Changed | $249,900 | -3.8% | $168 / Sq Ft |
| 04/04/2025 04/04/25 | For Sale | $259,900 | +31.9% | $175 / Sq Ft |
| 03/07/2025 03/07/25 | Sold | $197,000 | -1.5% | $133 / Sq Ft |
| 02/14/2025 02/14/25 | Pending | -- | -- | -- |
| 02/12/2025 02/12/25 | For Sale | $199,900 | -- | $135 / Sq Ft |
Tax History Compared to Growth
Tax History
| Year | Tax Paid | Tax Assessment Tax Assessment Total Assessment is a certain percentage of the fair market value that is determined by local assessors to be the total taxable value of land and additions on the property. | Land | Improvement |
|---|---|---|---|---|
| 2023 | $2,890 | $231,800 | $50,000 | $181,800 |
| 2022 | $2,224 | $229,000 | $50,000 | $179,000 |
| 2021 | $2,164 | $177,100 | $50,000 | $127,100 |
| 2020 | $2,122 | $177,900 | $50,000 | $127,900 |
| 2019 | $1,820 | $164,400 | $30,900 | $133,500 |
| 2018 | $1,612 | $152,900 | $30,900 | $122,000 |
| 2017 | $1,562 | $140,000 | $30,900 | $109,100 |
| 2016 | $1,492 | $0 | $0 | $0 |
| 2015 | $1,538 | $124,400 | $30,900 | $93,500 |
| 2014 | $1,442 | $0 | $0 | $0 |
Agents Affiliated with this Home
-
Racquel Ramacher

Seller's Agent in 2025
Racquel Ramacher
RE/MAX Results
(763) 286-0272
1 in this area
100 Total Sales
-
Sara Capecchi

Seller's Agent in 2025
Sara Capecchi
EXP Realty, LLC
(612) 804-9259
2 in this area
375 Total Sales
-
William Sweatt

Buyer's Agent in 2025
William Sweatt
Edina Realty, Inc.
(612) 275-2831
1 in this area
71 Total Sales
Map
Source: NorthstarMLS
MLS Number: 6659119
APN: 21-30-22-31-0077
- 994 Heritage Ct E Unit 406
- 1002 Heritage Ct E Unit 402
- 971 Heritage Ct E Unit 204
- 4326 Buckingham Ct Unit 1705
- 993 Heritage Ct E Unit 304
- 4378 Buckingham Ct Unit 1403
- 4185 Centerville Rd
- 1030 Pond View Ct Unit 1030
- 1011 Pond View Ct
- 1029 Pond View Ct
- 4318 Elizabeth Ln
- 4109 Thornhill Ln
- 450X Wood Duck Dr
- 45XX Wood Duck Dr
- 4XXX Wood Duck Dr
- 4497 S Oak Leaf Ct
- 4085 Isaac Ct
- 4068 Alpine Ave
- 4039 Alpine Ave
- 755 County Road F E

