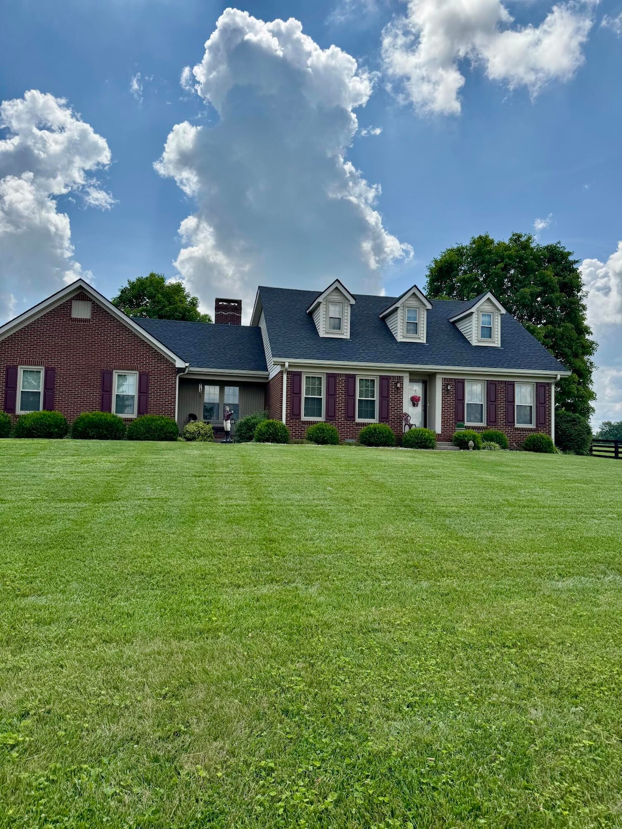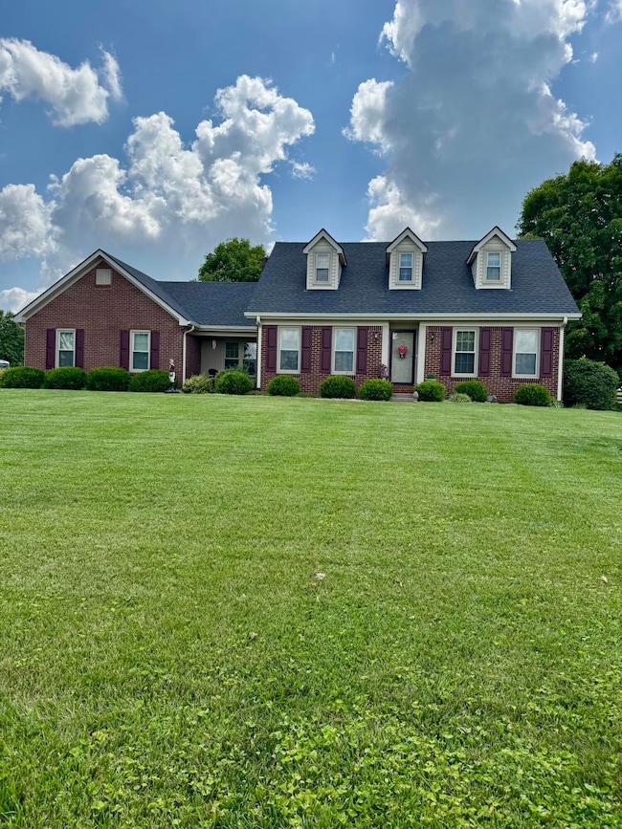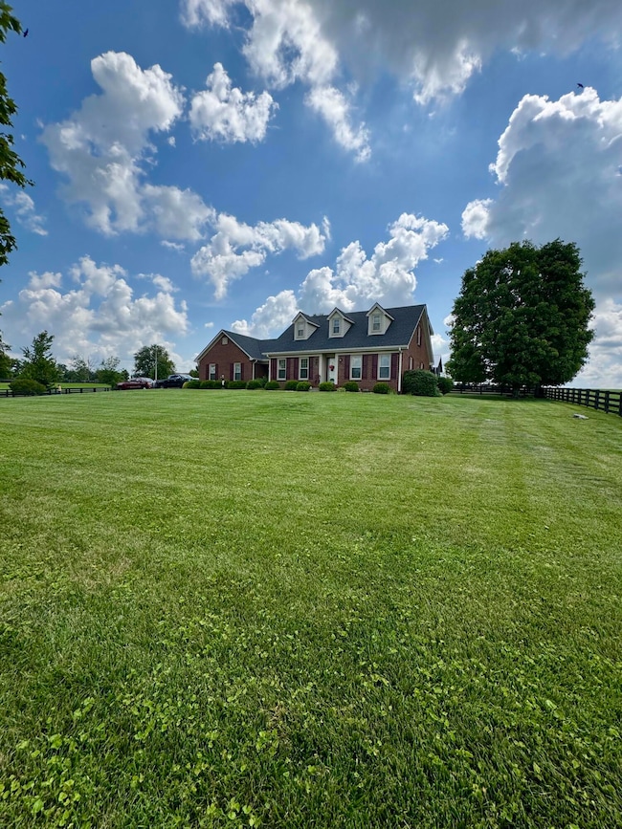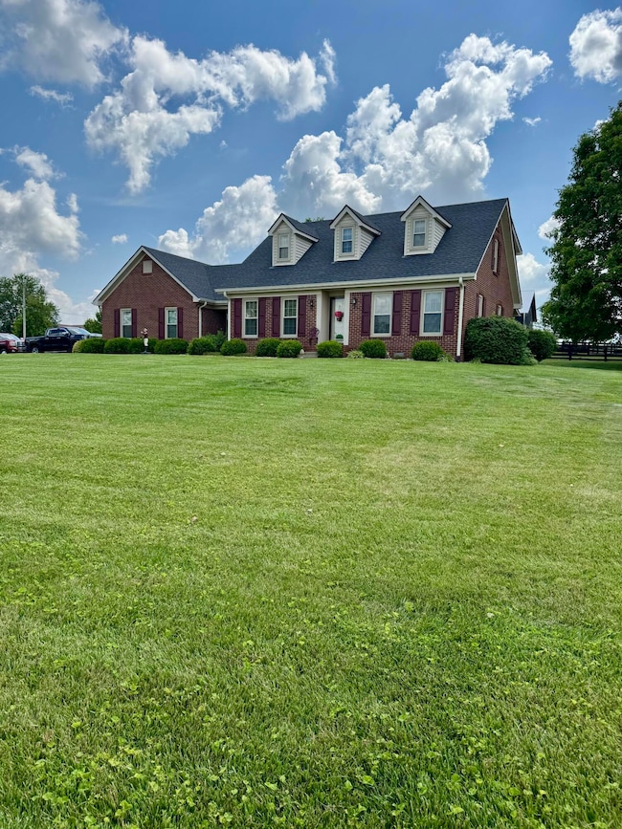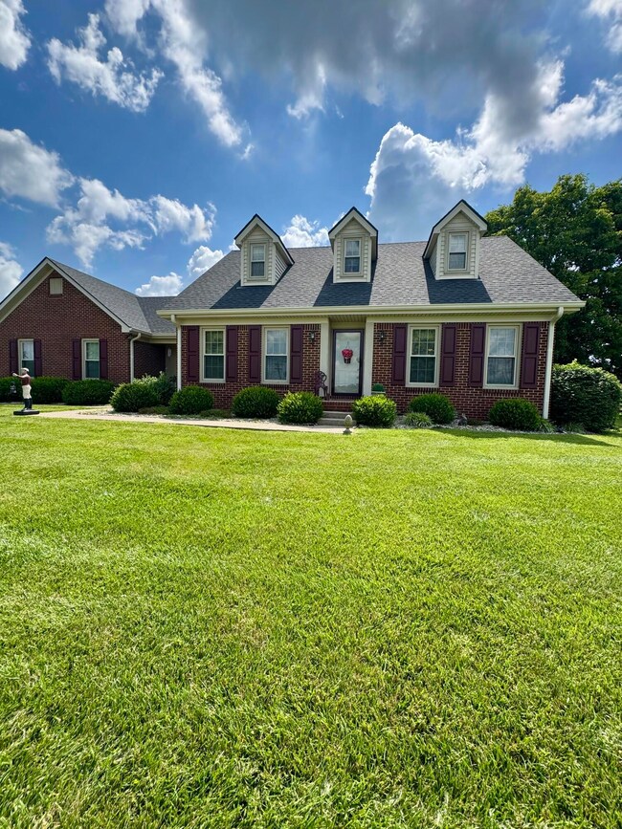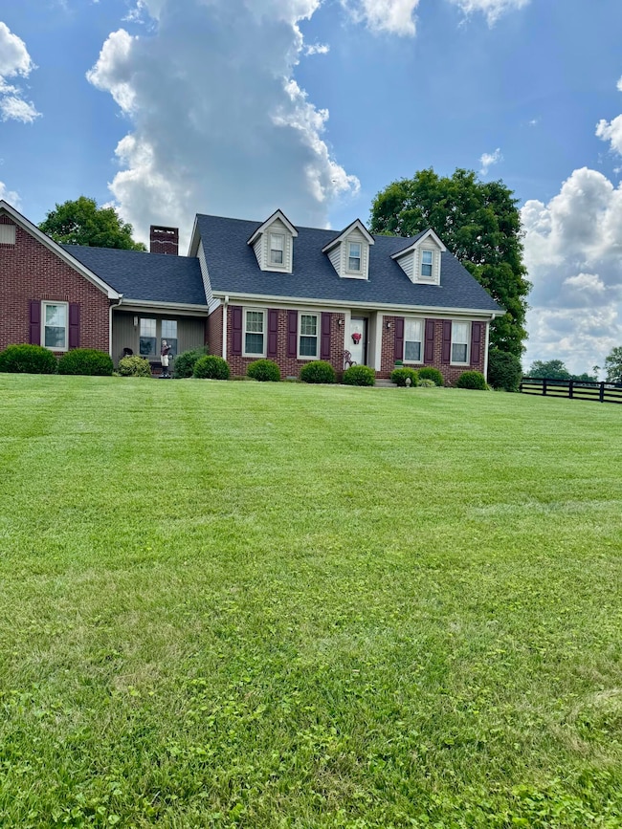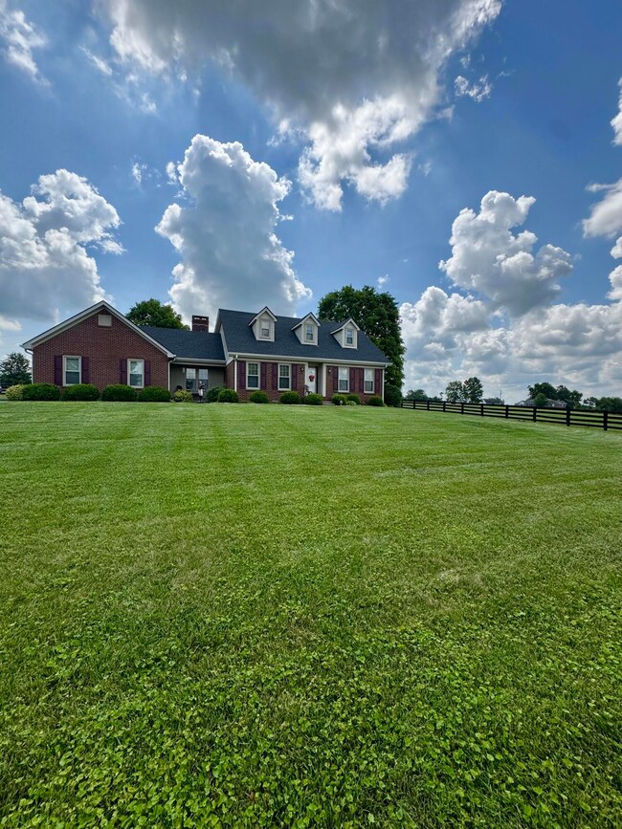
4295 Vince Rd Nicholasville, KY 40356
Northeast Nicholasville NeighborhoodEstimated payment $5,398/month
Highlights
- Barn
- View of Trees or Woods
- Wood Flooring
- Horses Allowed On Property
- 15.47 Acre Lot
- Main Floor Bedroom
About This Home
Beautiful one and half story all brick home on 15.47 acres. Country living at it's BEST in this spacious 4 bedrooms, 3 bath home. Main level offers living room just off entry foyer, dining room, kitchen with breakfast bar and family room with fireplace. All with beautiful hardwood floors. Main level also has bedroom and full bath. Second level features large primary bedroom and primary bath with walk in closet. 2 additional nice size bedrooms, hall bath and access to large walk in storage area. Completing this wonderful home is a rear screened porch for relaxing and enjoying the beautiful rural country views with adjoining nice size patio. 2 car attached side entry garage. The completely fenced acreage offer 3 paddocks, open fields and a 40 X 48, 3 stall barn and a nice 10 x 16 storage shed with loft and workbench. All this is waiting for you to start enjoy the Country Life!
Listing Agent
Charlene Clark & Associates, LLC Brokerage Email: ccaahomes@gmail.com License #204965 Listed on: 06/20/2025
Home Details
Home Type
- Single Family
Est. Annual Taxes
- $1,631
Year Built
- Built in 1984
Lot Details
- 15.47 Acre Lot
- Wood Fence
- Wire Fence
Property Views
- Woods
- Farm
- Rural
- Neighborhood
Home Design
- Brick Veneer
- Block Foundation
- Dimensional Roof
Interior Spaces
- 1.5-Story Property
- Ceiling Fan
- Gas Log Fireplace
- Fireplace Features Masonry
- Insulated Windows
- Window Screens
- Insulated Doors
- Entrance Foyer
- Family Room with Fireplace
- Living Room
- Dining Room
- Utility Room
- Crawl Space
- Attic
Kitchen
- Breakfast Bar
- Oven or Range
- Dishwasher
Flooring
- Wood
- Carpet
Bedrooms and Bathrooms
- 4 Bedrooms
- Main Floor Bedroom
- Walk-In Closet
- 3 Full Bathrooms
Laundry
- Laundry on main level
- Washer and Electric Dryer Hookup
Home Security
- Storm Windows
- Storm Doors
Parking
- Garage
- Driveway
- Off-Street Parking
Outdoor Features
- Patio
- Storage Shed
- Porch
Schools
- Red Oak Elementary School
- East Jessamine Middle School
- Not Applicable Middle School
- East Jess High School
Utilities
- Zoned Heating and Cooling
- Heat Pump System
- Electric Water Heater
- Septic Tank
Additional Features
- Barn
- Horses Allowed On Property
Community Details
- No Home Owners Association
- Rural Subdivision
Listing and Financial Details
- Assessor Parcel Number 069-00-00-084.00
Map
Home Values in the Area
Average Home Value in this Area
Tax History
| Year | Tax Paid | Tax Assessment Tax Assessment Total Assessment is a certain percentage of the fair market value that is determined by local assessors to be the total taxable value of land and additions on the property. | Land | Improvement |
|---|---|---|---|---|
| 2024 | $1,631 | $187,956 | $7,956 | $180,000 |
| 2023 | $1,583 | $187,956 | $7,956 | $180,000 |
| 2022 | $1,651 | $187,956 | $7,956 | $180,000 |
| 2021 | $1,488 | $172,956 | $7,956 | $165,000 |
| 2020 | $1,503 | $360,000 | $200,000 | $160,000 |
| 2019 | $1,486 | $360,000 | $200,000 | $160,000 |
| 2018 | $1,504 | $360,000 | $200,000 | $160,000 |
| 2017 | $1,412 | $360,000 | $200,000 | $160,000 |
| 2016 | $1,412 | $365,000 | $200,000 | $160,000 |
| 2015 | $1,412 | $365,000 | $200,000 | $165,000 |
| 2014 | $1,774 | $365,000 | $200,000 | $165,000 |
Property History
| Date | Event | Price | Change | Sq Ft Price |
|---|---|---|---|---|
| 06/20/2025 06/20/25 | For Sale | $950,000 | -- | $369 / Sq Ft |
Similar Homes in Nicholasville, KY
Source: ImagineMLS (Bluegrass REALTORS®)
MLS Number: 25013220
APN: 069-00-00-084.00
- 152 Maple Lawn Cir
- Lot 4 Springhouse Dr
- 812 Shelburne Way
- 200 Oak Tree Ln
- 372 Sussex Estates
- 1 Ohare Ln
- 210 Whispering Brook Dr
- 117 Angela Trail
- 1390 Groggins Ferry Rd
- 901 B Sulphur Well Tract 2 Pike
- 408 Ridge View Dr
- 120 Eric Ct
- 315 Whispering Brook Dr
- 132 Carolyn Ln
- 804 Orange Blossom Dr
- 407 Fern Trail
- 415 Fern Trail
- 213 Stepping Stone Path
- 217 Stepping Stone Path
- 221 Stepping Stone Path
- 133 Angela Trail
- 224 Ivy Green Place
- 201 Orchard Dr
- 305 Lake St Unit 2
- 116 Dove Run
- 328 Virginia Ln
- 500 Beauford Place
- 204 Weil Ln
- 400 Elmwood Ct
- 600 Wabarto Way
- 801 E Brannon Rd
- 1045 Pinoak Dr Unit 1047
- 270 Lancer Dr
- 213 Krauss Dr
- 4390 Clearwater Way
- 4120 Victoria Way Unit D
- 4070 Victoria Way
- 4057 Mooncoin Way
- 3901 Rapid Run Dr
- 3900 Crosby Dr
