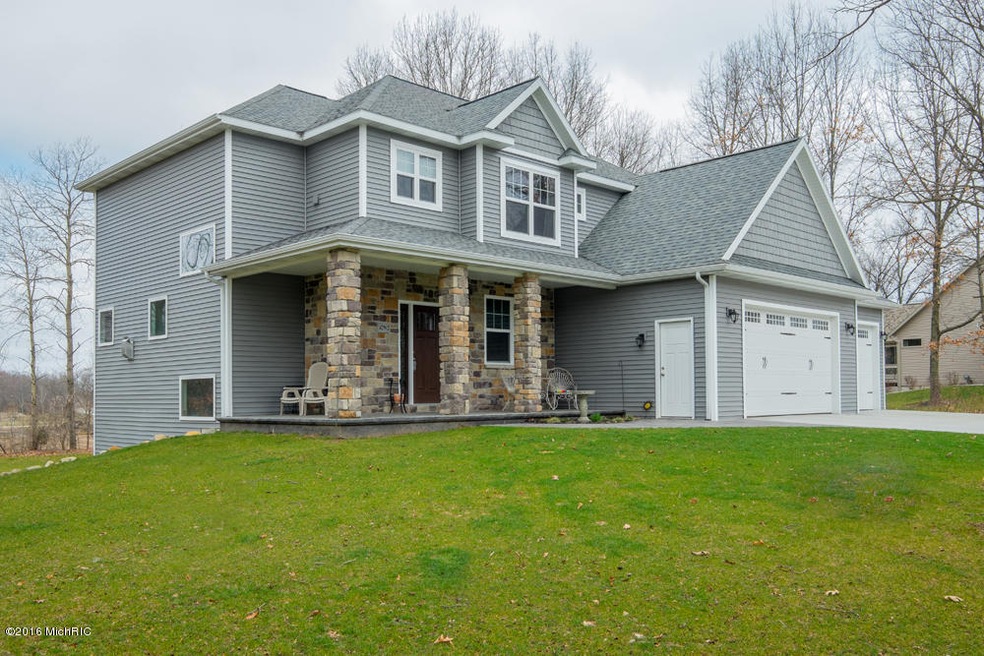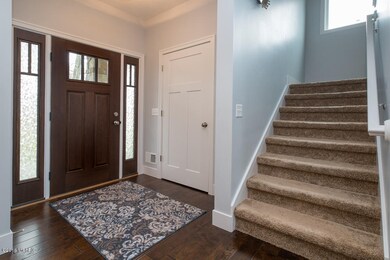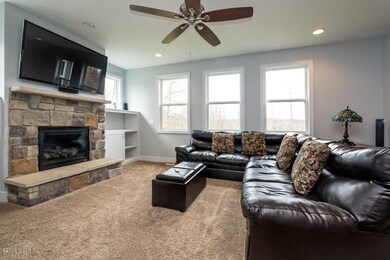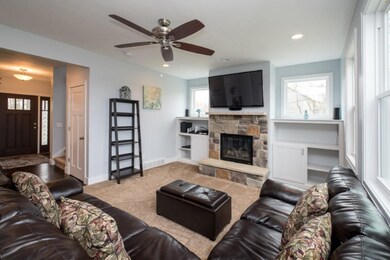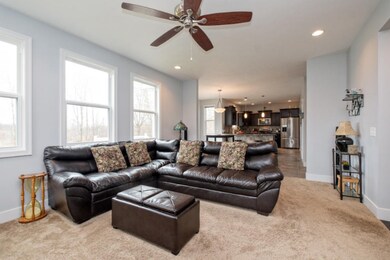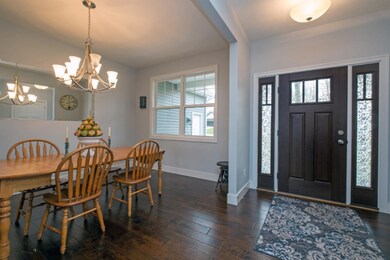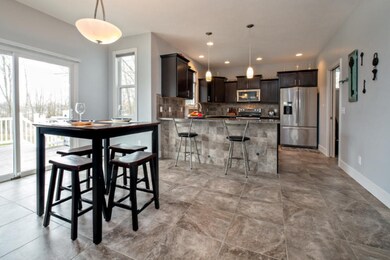
42962 Rowlings St Mattawan, MI 49071
Highlights
- Deck
- Mud Room
- Snack Bar or Counter
- Traditional Architecture
- 3 Car Attached Garage
- Ceramic Tile Flooring
About This Home
As of August 2021First Time on Market. 2014 Custom Built Home sits on almost 1 1/2 Acres in the popular Woodland Preserve Subdivision. Modern decor throughout this open concept home features vaulted ceilings, granite counter tops, tile backsplash, gas log fireplace, walk-in pantry. 1/2 bath in the mudroom coming in from garage. Formal dining room completes the first floor. Second floor has a large master suite with linen closet in bathroom. 3 more bedrooms with an additional linen closet in hall and a second full bath. Laundry room w/sink conveniently located by bedrooms.
WALK OUT level is studded and plumbed for an additional bedroom, bathroom and walk-in closet. Outside boasts a large yard with mature trees and underground fence for your canine friends and underground sprinklers. Enjoy your summers on the nice size deck featuring vinyl railings OR the cement patio out the WALK OUT level OR sitting on your large front porch.
Last Buyer's Agent
Dawn Beltz
Heritage Select, Inc.
Home Details
Home Type
- Single Family
Est. Annual Taxes
- $5,331
Year Built
- Built in 2014
Lot Details
- 1.34 Acre Lot
- Lot Dimensions are 165 x 354.45
Parking
- 3 Car Attached Garage
- Garage Door Opener
Home Design
- Traditional Architecture
- Brick Exterior Construction
- Composition Roof
- Vinyl Siding
Interior Spaces
- 2,300 Sq Ft Home
- 2-Story Property
- Ceiling Fan
- Gas Log Fireplace
- Mud Room
- Family Room with Fireplace
- Ceramic Tile Flooring
- Walk-Out Basement
Kitchen
- <<OvenToken>>
- Range<<rangeHoodToken>>
- <<microwave>>
- Dishwasher
- Snack Bar or Counter
Bedrooms and Bathrooms
- 4 Bedrooms
Outdoor Features
- Deck
Utilities
- Forced Air Heating and Cooling System
- Heating System Uses Natural Gas
- Well
- Natural Gas Water Heater
- Water Softener is Owned
- Septic System
Ownership History
Purchase Details
Purchase Details
Home Financials for this Owner
Home Financials are based on the most recent Mortgage that was taken out on this home.Purchase Details
Home Financials for this Owner
Home Financials are based on the most recent Mortgage that was taken out on this home.Purchase Details
Home Financials for this Owner
Home Financials are based on the most recent Mortgage that was taken out on this home.Purchase Details
Home Financials for this Owner
Home Financials are based on the most recent Mortgage that was taken out on this home.Similar Homes in Mattawan, MI
Home Values in the Area
Average Home Value in this Area
Purchase History
| Date | Type | Sale Price | Title Company |
|---|---|---|---|
| Quit Claim Deed | -- | None Listed On Document | |
| Warranty Deed | $450,000 | None Available | |
| Warranty Deed | $360,000 | None Available | |
| Warranty Deed | $345,000 | Attorney | |
| Warranty Deed | $324,000 | None Available |
Mortgage History
| Date | Status | Loan Amount | Loan Type |
|---|---|---|---|
| Previous Owner | $50,000 | Credit Line Revolving | |
| Previous Owner | $382,500 | No Value Available | |
| Previous Owner | $324,000 | Unknown | |
| Previous Owner | $315,000 | New Conventional | |
| Previous Owner | $275,400 | New Conventional |
Property History
| Date | Event | Price | Change | Sq Ft Price |
|---|---|---|---|---|
| 08/27/2021 08/27/21 | Sold | $450,000 | -6.3% | $196 / Sq Ft |
| 07/19/2021 07/19/21 | Pending | -- | -- | -- |
| 05/02/2021 05/02/21 | For Sale | $480,000 | +33.3% | $209 / Sq Ft |
| 04/23/2018 04/23/18 | Sold | $360,000 | +118.3% | $157 / Sq Ft |
| 03/14/2018 03/14/18 | Pending | -- | -- | -- |
| 11/02/2017 11/02/17 | For Sale | $164,900 | -52.2% | $72 / Sq Ft |
| 07/01/2016 07/01/16 | Sold | $345,000 | -4.1% | $150 / Sq Ft |
| 05/31/2016 05/31/16 | Pending | -- | -- | -- |
| 05/23/2016 05/23/16 | For Sale | $359,900 | +11.1% | $156 / Sq Ft |
| 09/05/2014 09/05/14 | Sold | $324,000 | -4.7% | $141 / Sq Ft |
| 06/11/2014 06/11/14 | Pending | -- | -- | -- |
| 05/29/2014 05/29/14 | For Sale | $340,000 | -- | $148 / Sq Ft |
Tax History Compared to Growth
Tax History
| Year | Tax Paid | Tax Assessment Tax Assessment Total Assessment is a certain percentage of the fair market value that is determined by local assessors to be the total taxable value of land and additions on the property. | Land | Improvement |
|---|---|---|---|---|
| 2024 | $2,669 | $257,700 | $0 | $0 |
| 2023 | $2,542 | $241,200 | $0 | $0 |
| 2022 | $8,071 | $230,200 | $0 | $0 |
| 2021 | $7,537 | $235,700 | $27,500 | $208,200 |
| 2020 | $7,159 | $235,700 | $27,500 | $208,200 |
| 2019 | $6,823 | $207,600 | $207,600 | $0 |
| 2018 | $5,565 | $169,100 | $169,100 | $0 |
| 2017 | $5,478 | $155,800 | $0 | $0 |
| 2016 | $5,144 | $159,400 | $0 | $0 |
| 2015 | $1,629 | $159,400 | $0 | $0 |
| 2014 | $52 | $19,600 | $0 | $0 |
| 2013 | -- | $25,200 | $25,200 | $0 |
Agents Affiliated with this Home
-
Dawn Beltz
D
Seller's Agent in 2021
Dawn Beltz
eXp Realty LLC
(269) 657-4830
30 Total Sales
-
Kerry Fischer

Buyer's Agent in 2021
Kerry Fischer
Five Star Real Estate, Milham
(269) 998-4062
727 Total Sales
-
M
Buyer's Agent in 2018
Maureen Latora
Jaqua, REALTORS
-
D
Buyer's Agent in 2016
Dawn Sacco
Golden Star Realty, Inc.
-
Lisa Faber
L
Seller's Agent in 2014
Lisa Faber
Chuck Jaqua, REALTOR
(800) 959-0759
323 Total Sales
-
J
Buyer's Agent in 2014
Jack Logan
Jaqua, REALTORS
Map
Source: Southwestern Michigan Association of REALTORS®
MLS Number: 16003283
APN: 80-01-819-047-00
- 22581 Bluejay Ave
- 45745 County Road 652
- 58418 Norton St
- 46140 Finch St
- 3369 Pondview Dr
- 25245 Vargas
- 25127 Vargas
- 23589 Laurel Glen Ave
- 26033 48th Ave
- 37920 22nd St
- 22889 Red Arrow Hwy
- 24228 Red Arrow Hwy
- 50247 County Road 652
- 2109 Toscana St
- 2034 Sienna St
- 1710 Toscana St
- 1717 Toscana St
- 2350 Sienna St
- 2033 Sienna St
- 1881 Sienna St
