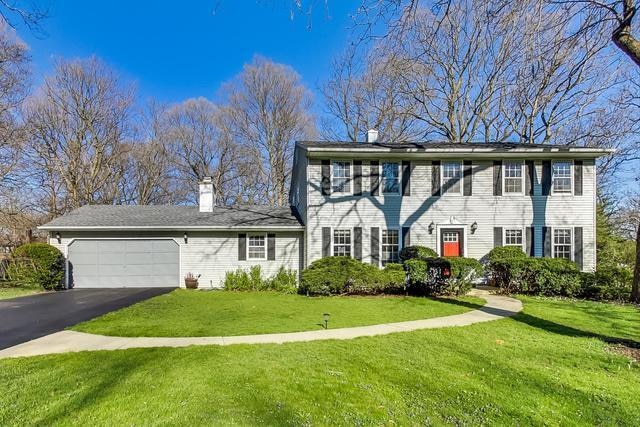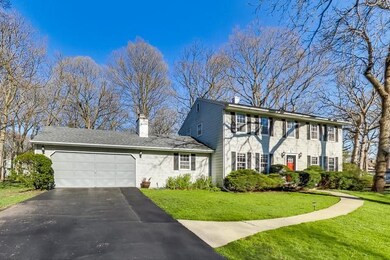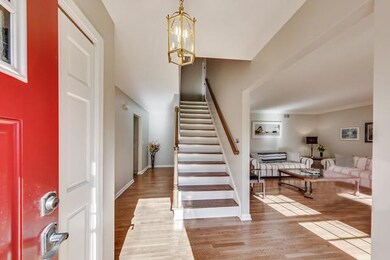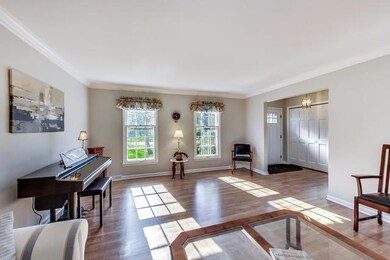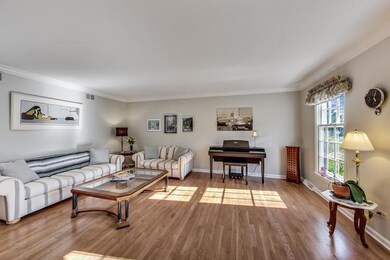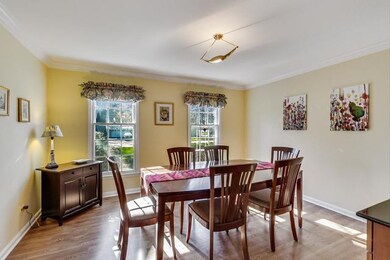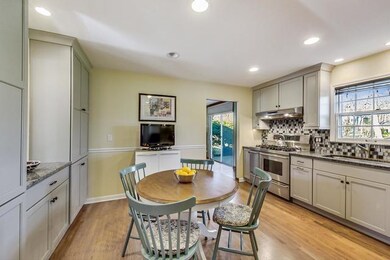
43 Cambridge Ln Lincolnshire, IL 60069
Highlights
- Colonial Architecture
- Attached Garage
- Forced Air Heating and Cooling System
- Laura B. Sprague School Rated A-
- Breakfast Bar
- East or West Exposure
About This Home
As of July 2023Ready to make the move to the peaceful suburbs and enjoy 1/2 acre lots? Pretty Colonial on a winding street in the award winning Lincolnshire school districts 103 and 125. Beautifully maintained and updated, featuring new hardwood flooring and newly refinished hardwood throughout the entire home. Recently remodeled kitchen with gray cabinetry, granite and glass tile backsplash and stainless appliances. Attractive upgraded wrought iron stair rail, fresh neutral paint colors, first floor office, updated master bath, and a full unfinished basement to finish as you wish! 1/2 acre lot with plenty of sunny areas and some trees for shade! Lovely, peaceful location near many new construction homes and close to Spring Lake Park, perfect for summer fun!
Last Agent to Sell the Property
@properties Christie's International Real Estate License #475152665 Listed on: 03/26/2020

Home Details
Home Type
- Single Family
Est. Annual Taxes
- $14,315
Year Built
- 1968
Parking
- Attached Garage
- Garage Door Opener
- Driveway
- Garage Is Owned
Home Design
- Colonial Architecture
- Asphalt Shingled Roof
- Vinyl Siding
Kitchen
- Breakfast Bar
- Oven or Range
- <<microwave>>
- Dishwasher
Utilities
- Forced Air Heating and Cooling System
- Heating System Uses Gas
Additional Features
- Primary Bathroom is a Full Bathroom
- Partial Basement
- East or West Exposure
Listing and Financial Details
- Homeowner Tax Exemptions
Ownership History
Purchase Details
Home Financials for this Owner
Home Financials are based on the most recent Mortgage that was taken out on this home.Purchase Details
Similar Homes in Lincolnshire, IL
Home Values in the Area
Average Home Value in this Area
Purchase History
| Date | Type | Sale Price | Title Company |
|---|---|---|---|
| Warranty Deed | $462,000 | Pt | |
| Interfamily Deed Transfer | -- | None Available |
Mortgage History
| Date | Status | Loan Amount | Loan Type |
|---|---|---|---|
| Open | $611,000 | VA |
Property History
| Date | Event | Price | Change | Sq Ft Price |
|---|---|---|---|---|
| 07/06/2023 07/06/23 | Sold | $659,000 | 0.0% | $271 / Sq Ft |
| 06/05/2023 06/05/23 | Pending | -- | -- | -- |
| 06/05/2023 06/05/23 | For Sale | $659,000 | +42.6% | $271 / Sq Ft |
| 07/23/2020 07/23/20 | Sold | $462,000 | -3.5% | $190 / Sq Ft |
| 05/14/2020 05/14/20 | Pending | -- | -- | -- |
| 03/26/2020 03/26/20 | For Sale | $479,000 | -- | $197 / Sq Ft |
Tax History Compared to Growth
Tax History
| Year | Tax Paid | Tax Assessment Tax Assessment Total Assessment is a certain percentage of the fair market value that is determined by local assessors to be the total taxable value of land and additions on the property. | Land | Improvement |
|---|---|---|---|---|
| 2024 | $14,315 | $177,834 | $70,626 | $107,208 |
| 2023 | $13,525 | $162,913 | $64,700 | $98,213 |
| 2022 | $13,525 | $155,135 | $67,404 | $87,731 |
| 2021 | $12,837 | $153,462 | $66,677 | $86,785 |
| 2020 | $12,347 | $153,985 | $66,904 | $87,081 |
| 2019 | $13,364 | $170,018 | $66,657 | $103,361 |
| 2018 | $6,893 | $176,562 | $72,461 | $104,101 |
| 2017 | $13,375 | $171,134 | $70,770 | $100,364 |
| 2016 | $13,508 | $170,127 | $67,768 | $102,359 |
| 2015 | $13,234 | $159,101 | $63,376 | $95,725 |
| 2014 | $11,698 | $141,477 | $68,066 | $73,411 |
| 2012 | $11,538 | $141,760 | $68,202 | $73,558 |
Agents Affiliated with this Home
-
Vaseekaran Janarthanam

Seller's Agent in 2023
Vaseekaran Janarthanam
RE/MAX Plaza
(847) 414-7470
3 in this area
394 Total Sales
-
Shay Hata

Buyer's Agent in 2023
Shay Hata
@ Properties
(612) 819-6057
2 in this area
373 Total Sales
-
Marcia Vecchione

Seller's Agent in 2020
Marcia Vecchione
@ Properties
(847) 804-9432
1 in this area
13 Total Sales
-
Michael Vecchione

Seller Co-Listing Agent in 2020
Michael Vecchione
Coldwell Banker Realty
(847) 804-9433
1 in this area
14 Total Sales
Map
Source: Midwest Real Estate Data (MRED)
MLS Number: MRD10704942
APN: 15-23-212-006
- 38 Lancaster Ln
- 117 Rivershire Ln Unit 31
- 16 Yorkshire Dr
- 415 Highcroft Way
- 8 Pheasant Row
- 31 Berkshire Ln
- 7 Preston Ct
- 26 Berkshire Ln
- 26 Fox Trail
- 23410 N Elm Rd
- 23455 N Elm Rd
- 2940 Farner Ct
- 105 Surrey Ln
- 20 Trafalgar Square Unit 308
- 14705 W Mayland Villa Rd
- 8 Royal Ct
- 445 Village Green Unit 201
- 1890 Robinwood Ln
- 43 Canterbury Rd
- 1515 Indian Trail Dr
