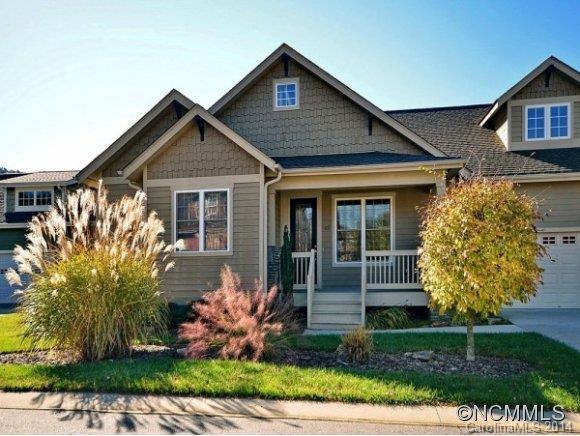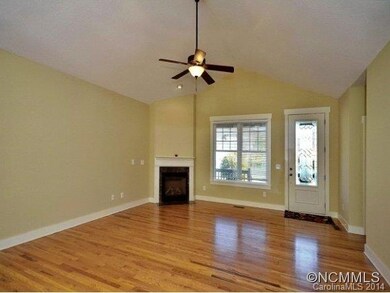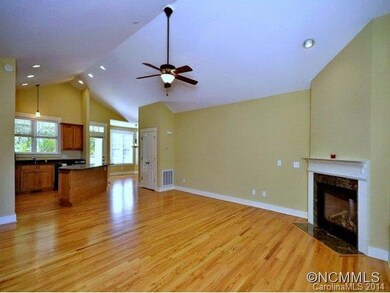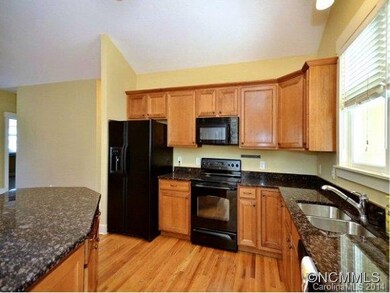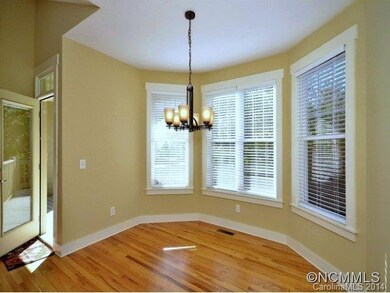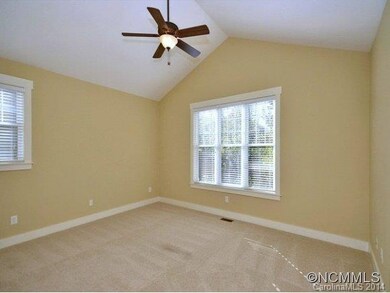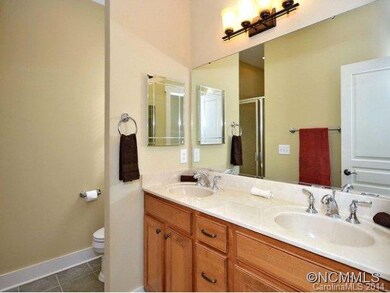
43 Craftsman Cir Asheville, NC 28805
Town Mountain NeighborhoodHighlights
- Open Floorplan
- Cathedral Ceiling
- Cottage
- Haw Creek Elementary Rated A-
- Wood Flooring
- Walk-In Closet
About This Home
As of May 2015Better than new updated one story home. Open great room, kitchen&dining all w/hardwood+gas FP.Cathedral ceiling.Split bedroom plan w/new carpet in all BR. All interior walls and garage just painted.Covered front porch&newly painted covered&open deck on back. Patio&lots of plantings in back.Room for expansion in walk up attic w/dormer.Great walking neighborhood.Short distance to shopping&many restaurants.Rural feel less than 2mi to Tunnel Rd.
Last Agent to Sell the Property
Allen Tate/Beverly-Hanks Asheville-North Listed on: 10/29/2014

Home Details
Home Type
- Single Family
Est. Annual Taxes
- $3,537
Year Built
- Built in 2006
Lot Details
- Level Lot
- Many Trees
Parking
- 2
Home Design
- Cottage
Interior Spaces
- Open Floorplan
- Cathedral Ceiling
- Gas Log Fireplace
- Insulated Windows
- Wood Flooring
- Crawl Space
- Breakfast Bar
Bedrooms and Bathrooms
- Walk-In Closet
- 2 Full Bathrooms
Utilities
- Cable TV Available
Listing and Financial Details
- Assessor Parcel Number 9659-12-0381
Ownership History
Purchase Details
Home Financials for this Owner
Home Financials are based on the most recent Mortgage that was taken out on this home.Purchase Details
Home Financials for this Owner
Home Financials are based on the most recent Mortgage that was taken out on this home.Purchase Details
Home Financials for this Owner
Home Financials are based on the most recent Mortgage that was taken out on this home.Similar Homes in Asheville, NC
Home Values in the Area
Average Home Value in this Area
Purchase History
| Date | Type | Sale Price | Title Company |
|---|---|---|---|
| Warranty Deed | $315,000 | -- | |
| Deed | $315,000 | -- | |
| Warranty Deed | $306,000 | None Available | |
| Warranty Deed | $280,000 | None Available |
Mortgage History
| Date | Status | Loan Amount | Loan Type |
|---|---|---|---|
| Previous Owner | $244,800 | New Conventional | |
| Previous Owner | $223,900 | Fannie Mae Freddie Mac |
Property History
| Date | Event | Price | Change | Sq Ft Price |
|---|---|---|---|---|
| 05/15/2015 05/15/15 | Sold | $315,000 | -3.1% | $170 / Sq Ft |
| 04/14/2015 04/14/15 | Pending | -- | -- | -- |
| 10/29/2014 10/29/14 | For Sale | $325,000 | +6.2% | $175 / Sq Ft |
| 01/31/2014 01/31/14 | Sold | $306,000 | -2.8% | $187 / Sq Ft |
| 01/31/2014 01/31/14 | For Sale | $314,900 | -- | $193 / Sq Ft |
Tax History Compared to Growth
Tax History
| Year | Tax Paid | Tax Assessment Tax Assessment Total Assessment is a certain percentage of the fair market value that is determined by local assessors to be the total taxable value of land and additions on the property. | Land | Improvement |
|---|---|---|---|---|
| 2023 | $3,537 | $381,600 | $50,000 | $331,600 |
| 2022 | $3,400 | $381,600 | $0 | $0 |
| 2021 | $3,400 | $381,600 | $0 | $0 |
| 2020 | $3,195 | $333,500 | $0 | $0 |
| 2019 | $3,195 | $333,500 | $0 | $0 |
| 2018 | $3,195 | $333,500 | $0 | $0 |
| 2017 | $3,228 | $252,300 | $0 | $0 |
| 2016 | $2,722 | $252,300 | $0 | $0 |
| 2015 | $2,722 | $252,300 | $0 | $0 |
| 2014 | $2,684 | $252,300 | $0 | $0 |
Agents Affiliated with this Home
-
Sandra Justus
S
Seller's Agent in 2015
Sandra Justus
Allen Tate/Beverly-Hanks Asheville-North
(828) 230-5568
3 in this area
144 Total Sales
-
Kelly Frady

Seller Co-Listing Agent in 2015
Kelly Frady
Allen Tate/Beverly-Hanks Asheville-North
(828) 251-0561
4 in this area
244 Total Sales
-
Bob Gilkeson

Buyer's Agent in 2015
Bob Gilkeson
RE/MAX Executives Charlotte, NC
(828) 670-1500
47 Total Sales
Map
Source: Canopy MLS (Canopy Realtor® Association)
MLS Number: CARNCM573176
APN: 9659-12-0381-00000
- 8 Chunns View Dr
- 15 MacAllan Ln Unit 21
- 17 MacAllan Ln
- 2 Honey Dr
- 404 Buck Cove Terrace Unit 404
- 354 Vance Gap Rd
- 14 Old Chunns Cove Rd
- 318 Vance Gap Rd
- 99999 Vance Gap Rd
- 292 Beaucatcher Rd
- 73 Waters Rd
- Lot 1 Wake Robin Way
- Lot 2 Wake Robin Way
- 7 N Delano Rd
- 298 Town Mountain Rd
- 543 College St
- 51 Wake Robin Way
- 3 N Delano Rd
- 29 Shady Park Ln
- 9 Kenilworth Knolls Unit 411
