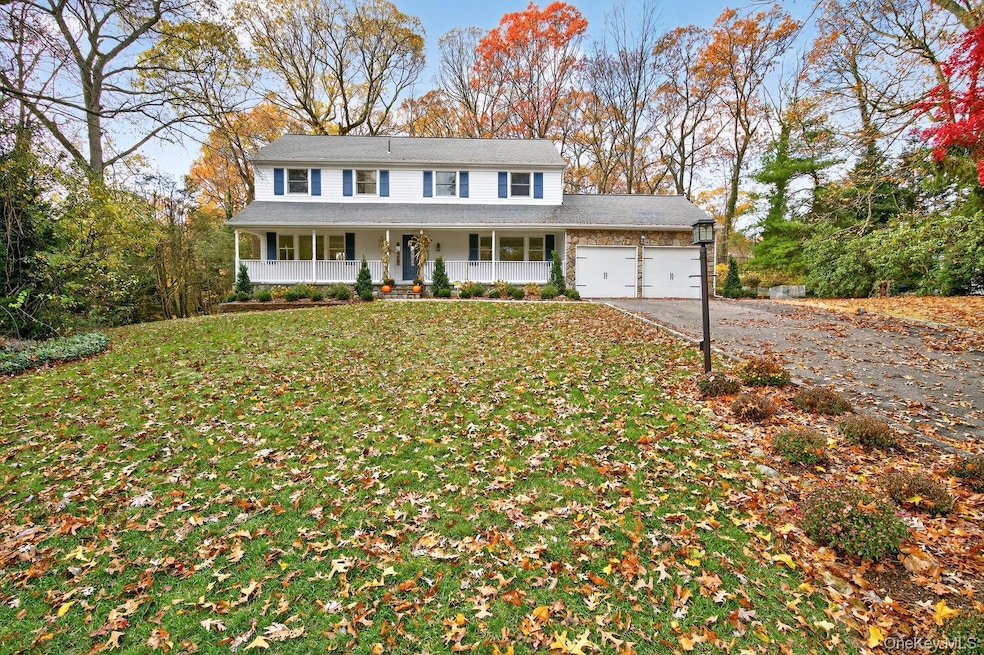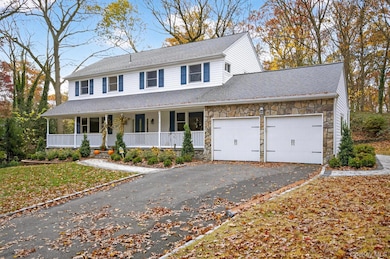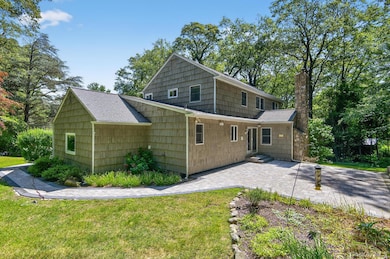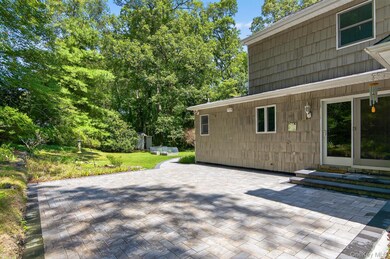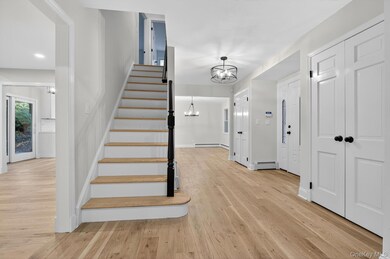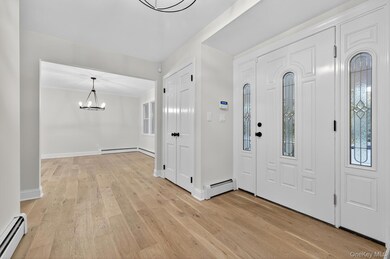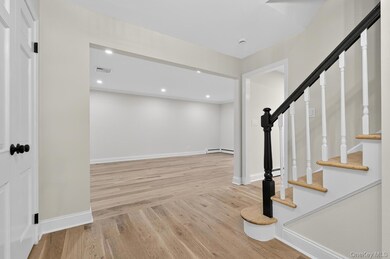43 Edcris Ln Huntington, NY 11743
Highlights
- Colonial Architecture
- Wood Flooring
- Neighborhood Views
- Goosehill Primary Center Rated A
- 1 Fireplace
- Covered Patio or Porch
About This Home
Beautifully Upgraded Colonial on a Quiet Cul-de-Sac
This stunning 4-bedroom, 2.5-bath home sits on a private 1-acre lot and offers the perfect blend of comfort and style. The inviting living room features gleaming hardwood floors and a cozy fireplace, flowing into a formal dining room ideal for entertaining. The chef’s kitchen boasts quartz countertops and modern finishes.
Upstairs, the spacious primary suite includes a new luxurious bath with a walk-in shower, double sinks, and marble counters. Three additional bedrooms share a new hall bath with double sinks and a relaxing Jacuzzi tub.
The finished walk-out basement provides a versatile living area, ample storage, and cozy carpeting. Step outside to enjoy a covered front porch, rear paver patio, yard, and storage shed. Additional highlights include a 2-car garage and plenty of outdoor space.
Listing Agent
Daniel Gale Sothebys Intl Rlty License #40SA0776249 Listed on: 11/04/2025

Home Details
Home Type
- Single Family
Est. Annual Taxes
- $18,919
Year Built
- Built in 1968 | Remodeled in 2025
Lot Details
- 1 Acre Lot
- Private Entrance
- Landscaped
- Paved or Partially Paved Lot
- Back Yard
Parking
- 2 Car Attached Garage
- Driveway
Home Design
- Colonial Architecture
- Entry on the 1st floor
- Stone Siding
- Vinyl Siding
Interior Spaces
- 3,217 Sq Ft Home
- 3-Story Property
- Built-In Features
- Woodwork
- Ceiling Fan
- 1 Fireplace
- Entrance Foyer
- Family Room
- Formal Dining Room
- Storage
- Wood Flooring
- Neighborhood Views
- Finished Basement
- Walk-Out Basement
Kitchen
- Electric Oven
- Electric Range
- Microwave
- Dishwasher
Bedrooms and Bathrooms
- 4 Bedrooms
- En-Suite Primary Bedroom
- Soaking Tub
Laundry
- Laundry Room
- Dryer
- Washer
Outdoor Features
- Covered Patio or Porch
Schools
- Jefferson Elementary School
- J Taylor Finley Middle School
- Huntington High School
Utilities
- Central Air
- Ductless Heating Or Cooling System
- Heating System Uses Oil
- Cesspool
- Cable TV Available
Community Details
- Call for details about the types of pets allowed
Listing and Financial Details
- Rent includes grounds care, recycling, trash collection
- 12-Month Minimum Lease Term
- Assessor Parcel Number 0400-090-00-03-00-025-000
Map
Source: OneKey® MLS
MLS Number: 895861
APN: 0400-090-00-03-00-025-000
- 9 Crosby Place
- 11 Edcris Ln
- 237 Oakwood Rd
- 269 W Pulaski Rd
- 9 Snowball Dr
- 23 Pearwood Dr
- 66 Saw Mill Rd
- 68 Saw Mill Rd
- 64 Saw Mill Rd
- 160 Mckay Rd Unit A and B
- 12 Terrace Dr
- 20 Tall Tree Ct
- 137 Columbia St
- 11 Horizon Ct
- 12 Horizon Ct
- 58 Sherwood Dr
- 18 Maple Place
- 479 Harbor Rd
- 224 Woodbury Rd
- 3 South Run
- 14 Tall Tree Ct
- 160 Mckay Rd
- 33 Chestnut St
- 102 Woodbury Rd
- 31 Highland Ct
- 4 W 11th St
- 56 Carley Ave Unit 2
- 1046 New York Ave Unit 14
- 1666 New York Ave
- 444 New York Ave Unit 5
- 28 Carley Ave
- 71 New St Unit 205
- 38 Sammis St
- 425 New York Ave
- 417 New York Ave Unit 2B
- 415 New York Ave Unit 2D
- 42 Nathan Hale Dr Unit 60B
- 17 Fairview St
- 8 E Carver St
- 25 E 13th St
