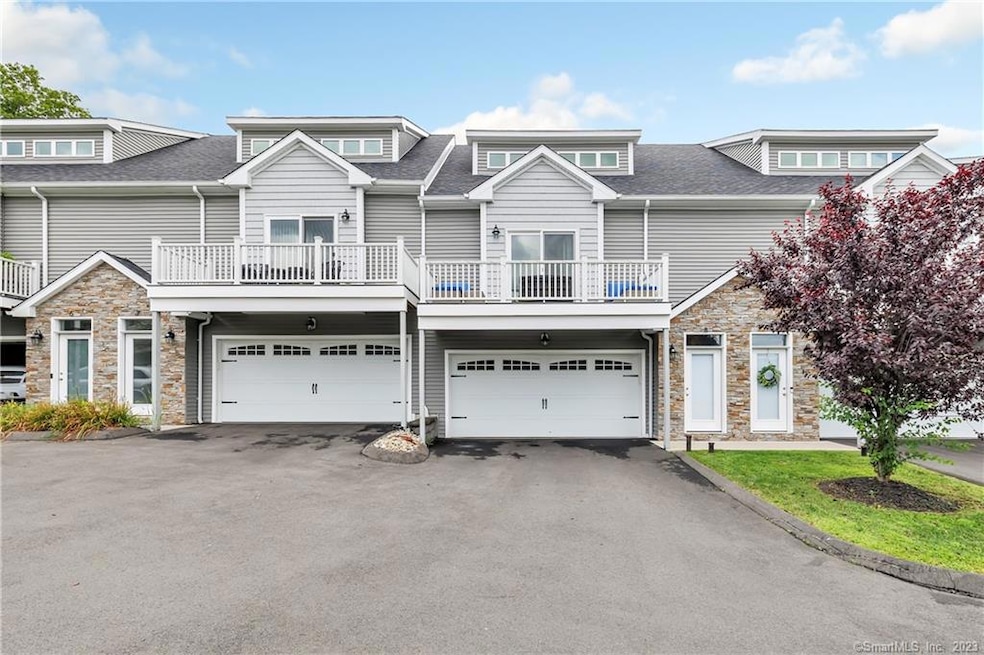
43 George St Unit 8 Seymour, CT 06483
Highlights
- Balcony
- Property is near shops
- Central Air
About This Home
As of October 2023Spectacular valley views from this 3-year young townhouse in quaint 10-unit complex. The open floor plan includes hardwood floors throughout, spacious kitchen/living room with center island, granite countertops, vaulted ceilings and slider to balcony with breathtaking views! The main floor features 2 bedrooms and the primary features a private full bath. The main hallway boasts laundry closet, linen closet and second full bath. The second floor has large loft overlooking kitchen area. The entry level has a 2-car garage which opens to a convenient mudroom. There is an additional partially finished heated room (approx. 340 sq ft) located behind the garage. Fabulous commuter location close to train, shopping and major highways. City water and sewer!
Last Agent to Sell the Property
Real Estate Two License #REB.0756441 Listed on: 08/09/2023
Property Details
Home Type
- Condominium
Est. Annual Taxes
- $7,183
Year Built
- Built in 2020
HOA Fees
- $230 Monthly HOA Fees
Home Design
- Frame Construction
- Vinyl Siding
- Radon Mitigation System
Interior Spaces
- Partially Finished Basement
- Garage Access
Kitchen
- Oven or Range
- <<microwave>>
- Dishwasher
Bedrooms and Bathrooms
- 2 Bedrooms
- 2 Full Bathrooms
Laundry
- Dryer
- Washer
Parking
- 2 Car Garage
- Basement Garage
- Tuck Under Garage
Schools
- Chatfield - Lopresti Elementary School
- Seymour Middle School
- Seymour High School
Utilities
- Central Air
- Heating System Uses Propane
- Electric Water Heater
Additional Features
- Balcony
- Property is near shops
Community Details
Overview
- Association fees include grounds maintenance, snow removal, property management
- 10 Units
- Valley View Townhomes Community
Pet Policy
- Pets Allowed
Ownership History
Purchase Details
Home Financials for this Owner
Home Financials are based on the most recent Mortgage that was taken out on this home.Similar Homes in the area
Home Values in the Area
Average Home Value in this Area
Purchase History
| Date | Type | Sale Price | Title Company |
|---|---|---|---|
| Warranty Deed | $389,000 | None Available |
Mortgage History
| Date | Status | Loan Amount | Loan Type |
|---|---|---|---|
| Open | $291,750 | Purchase Money Mortgage |
Property History
| Date | Event | Price | Change | Sq Ft Price |
|---|---|---|---|---|
| 10/27/2023 10/27/23 | Sold | $389,000 | +2.4% | $195 / Sq Ft |
| 09/15/2023 09/15/23 | Pending | -- | -- | -- |
| 08/24/2023 08/24/23 | Price Changed | $379,900 | -5.0% | $191 / Sq Ft |
| 08/09/2023 08/09/23 | For Sale | $399,900 | +33.3% | $201 / Sq Ft |
| 01/08/2021 01/08/21 | Sold | $299,900 | +1.7% | $151 / Sq Ft |
| 12/09/2020 12/09/20 | Pending | -- | -- | -- |
| 10/22/2020 10/22/20 | Price Changed | $294,900 | -1.7% | $148 / Sq Ft |
| 06/16/2020 06/16/20 | For Sale | $299,900 | -- | $151 / Sq Ft |
Tax History Compared to Growth
Tax History
| Year | Tax Paid | Tax Assessment Tax Assessment Total Assessment is a certain percentage of the fair market value that is determined by local assessors to be the total taxable value of land and additions on the property. | Land | Improvement |
|---|---|---|---|---|
| 2024 | $7,355 | $199,640 | $0 | $199,640 |
| 2023 | $7,183 | $199,640 | $0 | $199,640 |
| 2022 | $7,105 | $199,640 | $0 | $199,640 |
| 2021 | $6,930 | $199,640 | $0 | $199,640 |
Agents Affiliated with this Home
-
Jodi Dawley

Seller's Agent in 2023
Jodi Dawley
Real Estate Two
(203) 521-2233
10 in this area
170 Total Sales
-
Jessica Danard

Buyer's Agent in 2023
Jessica Danard
Coldwell Banker
(203) 215-4180
2 in this area
97 Total Sales
-
Alicia Hale

Buyer's Agent in 2021
Alicia Hale
Coldwell Banker Milford
(203) 913-8719
1 in this area
54 Total Sales
Map
Source: SmartMLS
MLS Number: 170590203
APN: SEYM M:10-1-1 L:136-8
