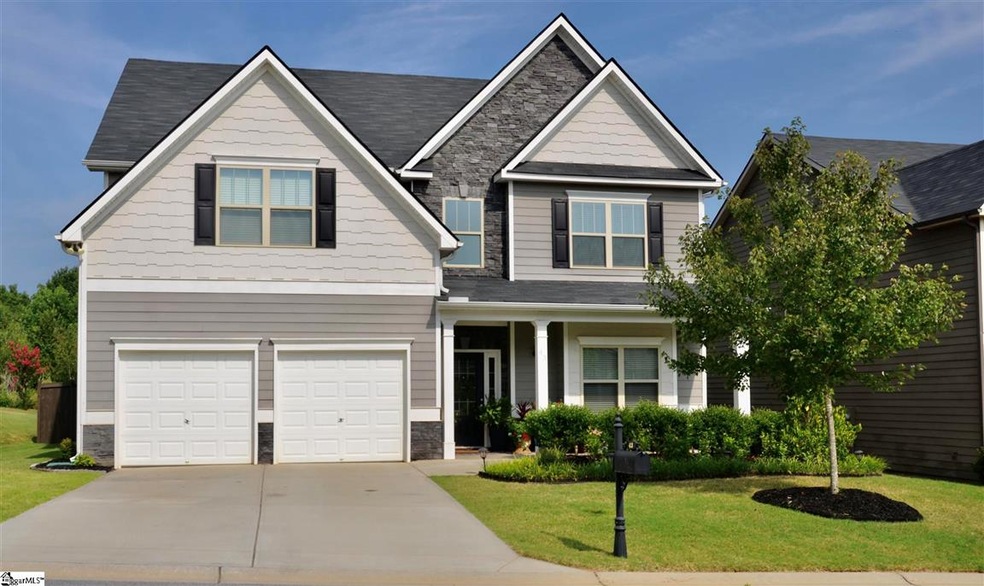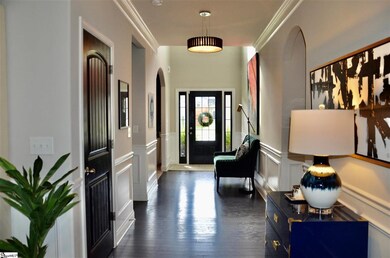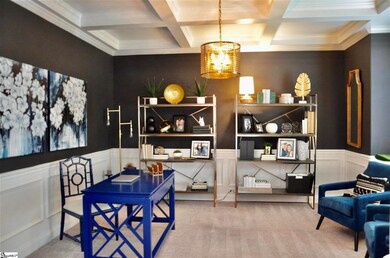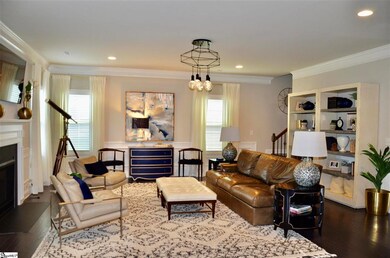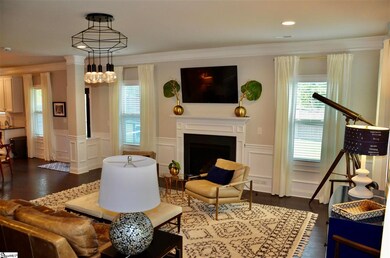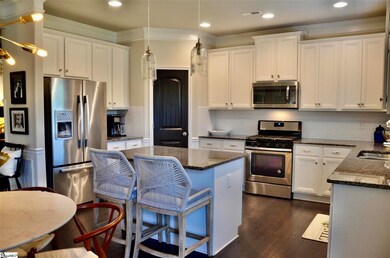
43 Grand River Ln Simpsonville, SC 29681
Highlights
- Open Floorplan
- Traditional Architecture
- Great Room
- Simpsonville Elementary Rated A-
- Wood Flooring
- Granite Countertops
About This Home
As of August 2021Welcome Home! This immaculate 4 bedroom, 3.5 bath home in Bridgewater is a must see! This fantastic open floor plan boasts hardwood floors and extensive mouldings throughout the main level. As you enter the spacious foyer, you will notice the private office to the right with a coffered ceiling and beautiful mouldings. The large great room has several windows for plenty of natural light, a fireplace with gas logs, and is open to the kitchen and breakfast room. The kitchen has granite countertops, subway tile backsplash, walk-in pantry, and a center island perfect for enjoying your morning coffee. The formal dining room has a tray ceiling and built in cabinetry for storage and extra counter space for serving your guests. There are two storage closets and a powder room also on the main level. The owner's suite boasts TWO walk-in closets, separate sitting area, tray ceiling, and private bath with garden tub, tile shower, and dual sinks. There are three additional bedrooms upstairs each with a walk-in closet and two full baths. The large laundry room is conveniently located upstairs near the bedrooms. Entertaining will be a breeze on the screened in porch overlooking the fenced backyard. The backyard offers plenty of space for a garden or barbecues. Additional upgrades to this home include: tankless hot water heater, 2" blinds throughout the home, security system, and upgraded lighting. Make your appointment to see this home today!
Last Agent to Sell the Property
BHHS C.Dan Joyner-Woodruff Rd License #42208 Listed on: 07/21/2021

Home Details
Home Type
- Single Family
Est. Annual Taxes
- $1,842
Lot Details
- 7,841 Sq Ft Lot
- Lot Dimensions are 65x120x65x120
- Fenced Yard
- Level Lot
HOA Fees
- $38 Monthly HOA Fees
Parking
- 2 Car Attached Garage
Home Design
- Traditional Architecture
- Slab Foundation
- Composition Roof
- Stone Exterior Construction
Interior Spaces
- 3,238 Sq Ft Home
- 3,200-3,399 Sq Ft Home
- 2-Story Property
- Open Floorplan
- Coffered Ceiling
- Tray Ceiling
- Smooth Ceilings
- Ceiling height of 9 feet or more
- Gas Log Fireplace
- Two Story Entrance Foyer
- Great Room
- Sitting Room
- Living Room
- Breakfast Room
- Dining Room
- Screened Porch
- Fire and Smoke Detector
Kitchen
- Walk-In Pantry
- <<selfCleaningOvenToken>>
- Free-Standing Gas Range
- <<builtInMicrowave>>
- Dishwasher
- Granite Countertops
- Disposal
Flooring
- Wood
- Carpet
- Ceramic Tile
- Vinyl
Bedrooms and Bathrooms
- 4 Bedrooms
- Primary bedroom located on second floor
- Walk-In Closet
- Primary Bathroom is a Full Bathroom
- Dual Vanity Sinks in Primary Bathroom
- Garden Bath
- Separate Shower
Laundry
- Laundry Room
- Laundry on upper level
Attic
- Storage In Attic
- Pull Down Stairs to Attic
Schools
- Simpsonville Elementary School
- Hillcrest Middle School
- Hillcrest High School
Utilities
- Multiple cooling system units
- Forced Air Heating and Cooling System
- Multiple Heating Units
- Tankless Water Heater
- Gas Water Heater
- Cable TV Available
Listing and Financial Details
- Tax Lot 87
- Assessor Parcel Number 0560110112000
Community Details
Overview
- Bridgewater Subdivision
- Mandatory home owners association
Amenities
- Common Area
Recreation
- Community Pool
Ownership History
Purchase Details
Home Financials for this Owner
Home Financials are based on the most recent Mortgage that was taken out on this home.Purchase Details
Home Financials for this Owner
Home Financials are based on the most recent Mortgage that was taken out on this home.Purchase Details
Similar Homes in Simpsonville, SC
Home Values in the Area
Average Home Value in this Area
Purchase History
| Date | Type | Sale Price | Title Company |
|---|---|---|---|
| Deed | $390,000 | None Available | |
| Special Warranty Deed | $289,850 | None Available | |
| Deed | $273,486 | None Available |
Mortgage History
| Date | Status | Loan Amount | Loan Type |
|---|---|---|---|
| Open | $163,500 | Credit Line Revolving | |
| Closed | $190,000 | New Conventional | |
| Previous Owner | $280,489 | FHA |
Property History
| Date | Event | Price | Change | Sq Ft Price |
|---|---|---|---|---|
| 07/11/2025 07/11/25 | For Sale | $439,000 | +12.6% | $137 / Sq Ft |
| 08/26/2021 08/26/21 | Sold | $390,000 | 0.0% | $122 / Sq Ft |
| 07/21/2021 07/21/21 | For Sale | $389,900 | -- | $122 / Sq Ft |
Tax History Compared to Growth
Tax History
| Year | Tax Paid | Tax Assessment Tax Assessment Total Assessment is a certain percentage of the fair market value that is determined by local assessors to be the total taxable value of land and additions on the property. | Land | Improvement |
|---|---|---|---|---|
| 2024 | $2,179 | $15,380 | $1,720 | $13,660 |
| 2023 | $2,179 | $15,380 | $1,720 | $13,660 |
| 2022 | $2,351 | $15,380 | $1,720 | $13,660 |
| 2021 | $1,890 | $12,320 | $1,720 | $10,600 |
| 2020 | $1,842 | $11,450 | $1,600 | $9,850 |
| 2019 | $1,843 | $11,450 | $1,600 | $9,850 |
| 2018 | $5,281 | $17,170 | $2,400 | $14,770 |
| 2017 | $3,003 | $9,790 | $2,400 | $7,390 |
| 2016 | $720 | $40,000 | $40,000 | $0 |
| 2015 | $107 | $40,000 | $40,000 | $0 |
Agents Affiliated with this Home
-
N
Seller's Agent in 2025
Nancy Khalil
Coldwell Banker Caine Real Est
-
Lisa DuBose
L
Seller's Agent in 2021
Lisa DuBose
BHHS C.Dan Joyner-Woodruff Rd
(864) 430-5976
3 in this area
23 Total Sales
-
Donna Morrow

Buyer's Agent in 2021
Donna Morrow
Coldwell Banker Caine Real Est
(864) 585-8713
4 in this area
210 Total Sales
Map
Source: Greater Greenville Association of REALTORS®
MLS Number: 1449903
APN: 0560.11-01-120.00
- 415 Bridge Crossing Dr
- 362 Bridge Crossing Dr
- 316 Blue Danube Dr
- 225 Grand River Ln
- 5 Mandolin Ln
- 308 Bridge Crossing Dr
- 508 Pennystone Ln
- 516 Pennystone Ln
- 518 Pennystone Ln
- 520 Pennystone Ln
- 106 Cross Arbor Dr
- 621 Autumn Lake Rd
- 619 Autumn Lake Rd
- 617 Autumn Lake Rd
- 604 Autumn Lake Rd
- 00 Jonesville Rd
- 15 Knights Valley Dr
- 116 Putman St
- 205 Newgate Dr
- 6 Vintage Oaks Way
