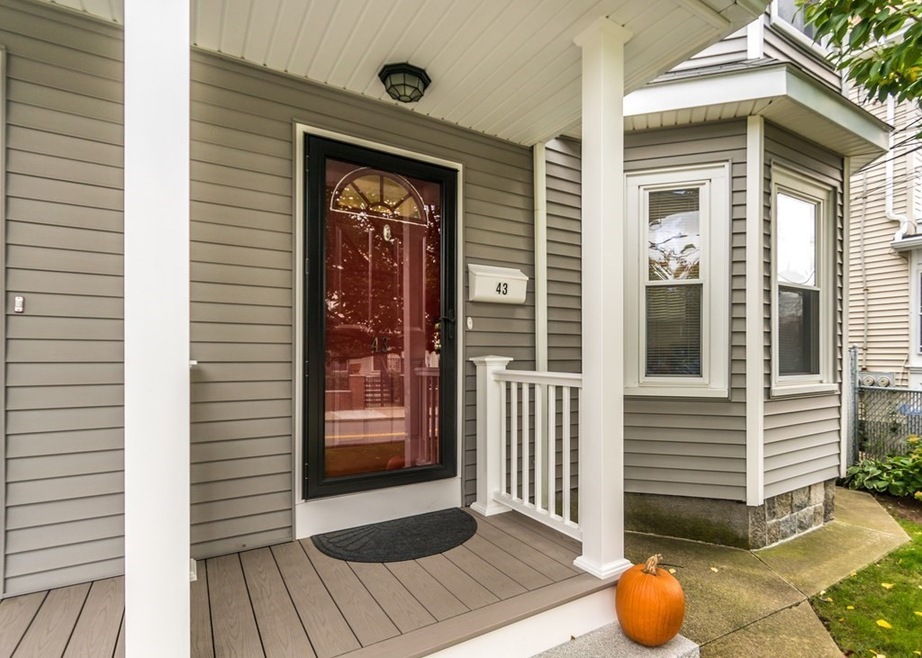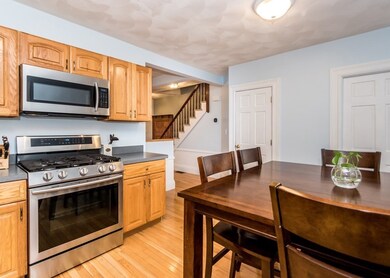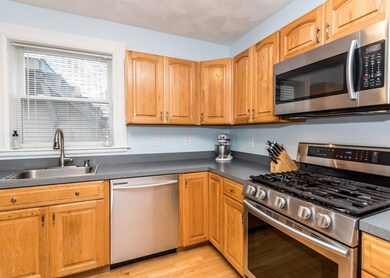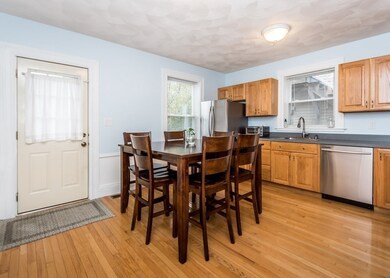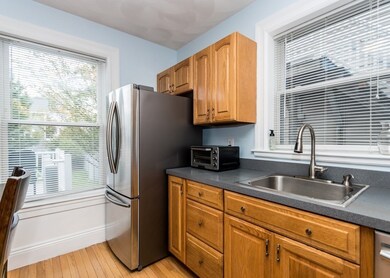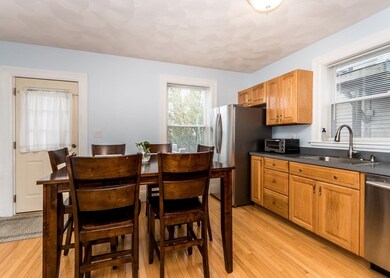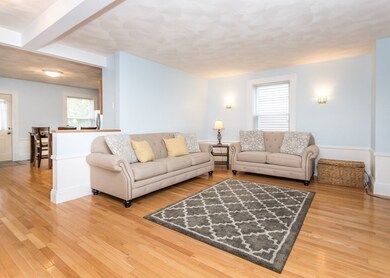
43 High St Unit 43 Waltham, MA 02453
South Side NeighborhoodHighlights
- Wood Flooring
- Forced Air Heating and Cooling System
- 1-minute walk to Peter Gilmore Playground
About This Home
As of November 2020Sparkling townhouse in highly desirable South neighborhood. Oversized and well-maintained 2 bedroom condo unit. Spacious & open floor plan greets you with large living room & gleaming HW floors. This area opens into a bright eat-in kitchen with oak cabinetry. All 2018 stainless steel appliances & w/d. Newer Ecobee phone-integrated thermostat. Access to the sizable back deck, perfect for entertaining, overlooking a flat fenced back yard with beautiful landscaping. Half bath is just off the kitchen. Large master bedroom with 2 closets, HW floors & ceiling fan. Big second bedroom with built-in shelving and ample closet space. Finished 3rd level features a wonderful space for game room, home office or potential additional bedroom. Laundry in unit. Interior access to full basement. Close to restaurants, shopping & universities. 5 minute walk to T station. Easy access to 95 and Pike. Overlooking Gilmore playground. Working from home? This is your reasonable oasis in the middle of everything!
Last Agent to Sell the Property
Coldwell Banker Realty - Waltham Listed on: 10/14/2020

Townhouse Details
Home Type
- Townhome
Year Built
- Built in 1860
Kitchen
- Range<<rangeHoodToken>>
- <<microwave>>
- Dishwasher
Laundry
- Laundry in unit
- Dryer
- Washer
Schools
- Waltham High School
Utilities
- Forced Air Heating and Cooling System
- Heating System Uses Gas
- Water Holding Tank
- Natural Gas Water Heater
- Cable TV Available
Additional Features
- Wood Flooring
- Year Round Access
- Basement
Listing and Financial Details
- Assessor Parcel Number M:069 B:035 L:0003 043
Similar Homes in Waltham, MA
Home Values in the Area
Average Home Value in this Area
Property History
| Date | Event | Price | Change | Sq Ft Price |
|---|---|---|---|---|
| 11/24/2020 11/24/20 | Sold | $542,000 | +4.3% | $247 / Sq Ft |
| 10/20/2020 10/20/20 | Pending | -- | -- | -- |
| 10/14/2020 10/14/20 | For Sale | $519,900 | +19.0% | $237 / Sq Ft |
| 06/10/2016 06/10/16 | Sold | $437,000 | +2.8% | $199 / Sq Ft |
| 05/03/2016 05/03/16 | Pending | -- | -- | -- |
| 04/28/2016 04/28/16 | For Sale | $425,000 | -- | $194 / Sq Ft |
Tax History Compared to Growth
Agents Affiliated with this Home
-
Dave DiGregorio Jr.

Seller's Agent in 2020
Dave DiGregorio Jr.
Coldwell Banker Realty - Waltham
(617) 909-7888
51 in this area
619 Total Sales
-
Jack Shapiro
J
Seller Co-Listing Agent in 2020
Jack Shapiro
Coldwell Banker Realty - Waltham
(978) 204-9855
1 in this area
27 Total Sales
-
Adriano Varano

Buyer's Agent in 2020
Adriano Varano
Keller Williams Realty
(339) 222-0871
11 in this area
359 Total Sales
-
L
Seller's Agent in 2016
Listing Group
Lamacchia Realty, Inc.
-
Jess Wagner

Buyer's Agent in 2016
Jess Wagner
Keller Williams Realty Boston Northwest
(978) 828-5699
49 Total Sales
Map
Source: MLS Property Information Network (MLS PIN)
MLS Number: 72742422
- 40 Myrtle St Unit 9
- 15 Alder St Unit 1
- 125 Ash St Unit 1
- 134 Brown St
- 61 Hall St Unit 7
- 61 Hall St Unit 9
- 61 Hall St Unit 3
- 210-212 Brown St
- 132 Myrtle St Unit 1
- 308 Newton St Unit 2
- 306 Newton St
- 181 Robbins St Unit 3
- 73 Cherry St Unit 1
- 36 Taylor St Unit 1
- 41 Walnut St Unit 22
- 75 Pine St Unit 21
- 3 Lowell St Unit 1
- 103-105 Pine St
- 29 Cherry St Unit 2
- 41 Oak St Unit 2
