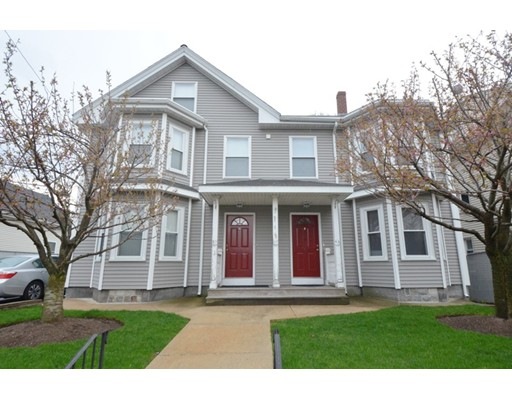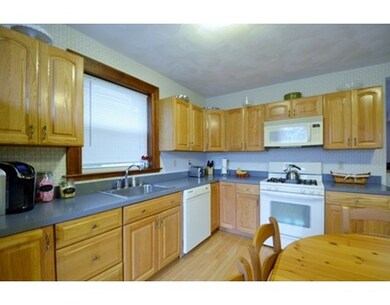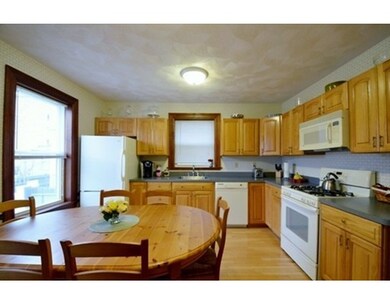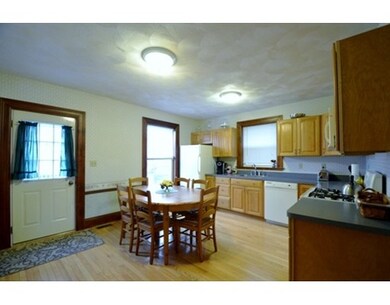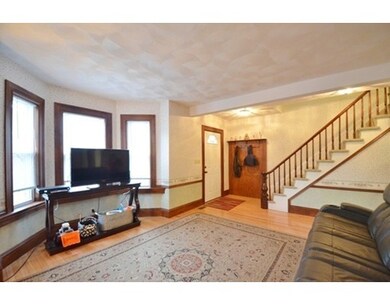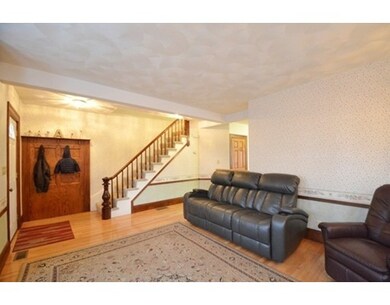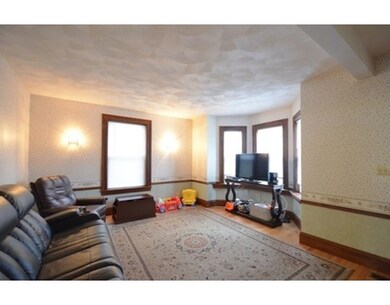
43 High St Unit 43 Waltham, MA 02453
South Side NeighborhoodAbout This Home
As of November 2020~~MULTIPLE OFFERS DUE TUESDAY MAY 3RD AT 3PM~~ Well Maintained Condex in Highly Sought Waltham Location! AMAZING layout! Main level features spacious open floor plan w/ beautiful hardwood floors & lots of natural light! Bright & sunny living room opens to large eat-in kitchen w/ oak cabinets & access to back deck, great space for entertaining! Nice woodwork! Large master bedroom w/ hardwood floor, 2 closets & ceiling fan! Spacious second bedroom w/ built-in shelving & ample closet space! Bonus room on finished third level, great space for home office or game room! Potential for additional bedroom! Laundry in Unit! Full basement w/ ample storage space! Good size fenced backyard w/ large deck & beautiful landscaping! GREAT LOCATION!! Easy access to I-90, I-95 & public transportation. Close to parks, shopping, dining & more!
Last Agent to Sell the Property
Listing Group
Lamacchia Realty, Inc. Listed on: 04/28/2016
Property Details
Home Type
Condominium
Year Built
1860
Lot Details
0
Listing Details
- Unit Level: 1
- Unit Placement: Street
- Property Type: Condominium/Co-Op
- Other Agent: 2.50
- Lead Paint: Unknown
- Year Round: Yes
- Special Features: None
- Property Sub Type: Condos
- Year Built: 1860
Interior Features
- Appliances: Range, Dishwasher, Disposal, Microwave, Refrigerator
- Has Basement: Yes
- Number of Rooms: 5
- Amenities: Public Transportation, Shopping, Swimming Pool, Tennis Court, Park, Walk/Jog Trails, Medical Facility, Laundromat, Bike Path, Conservation Area, Highway Access, Private School, Public School, T-Station, University
- Electric: Circuit Breakers, 100 Amps
- Energy: Insulated Windows, Insulated Doors
- Flooring: Tile, Wall to Wall Carpet, Hardwood
- Insulation: Fiberglass
- Interior Amenities: Cable Available
- Bedroom 2: Second Floor, 13X9
- Bathroom #1: Second Floor, 9X7
- Bathroom #2: First Floor, 7X5
- Kitchen: First Floor, 14X13
- Laundry Room: First Floor
- Living Room: First Floor, 16X12
- Master Bedroom: Second Floor, 12X12
- Master Bedroom Description: Ceiling Fan(s), Closet, Flooring - Hardwood, Window(s) - Bay/Bow/Box
- Oth1 Room Name: Bonus Room
- Oth1 Dimen: 17X16
- Oth1 Dscrp: Skylight, Flooring - Wall to Wall Carpet, Recessed Lighting
- Oth1 Level: Third Floor
- No Living Levels: 3
Exterior Features
- Roof: Asphalt/Fiberglass Shingles
- Construction: Frame
- Exterior: Vinyl
- Exterior Unit Features: Porch, Deck, Fenced Yard, Gutters, Sprinkler System
Garage/Parking
- Parking: Off-Street, Paved Driveway
- Parking Spaces: 2
Utilities
- Cooling: Central Air
- Heating: Forced Air, Gas
- Cooling Zones: 2
- Heat Zones: 2
- Hot Water: Natural Gas, Tank
- Utility Connections: for Electric Dryer, Washer Hookup
- Sewer: City/Town Sewer
- Water: City/Town Water
Condo/Co-op/Association
- Condominium Name: 43-45 High St Condominium
- Management: Owner Association
- No Units: 2
- Unit Building: 43
Schools
- Elementary School: Whittemore
- Middle School: McDevitt Middle
- High School: Waltham High
Lot Info
- Assessor Parcel Number: M:069 B:035 L:0003 043
- Zoning: 1
- Lot: 0003
Similar Homes in Waltham, MA
Home Values in the Area
Average Home Value in this Area
Property History
| Date | Event | Price | Change | Sq Ft Price |
|---|---|---|---|---|
| 11/24/2020 11/24/20 | Sold | $542,000 | +4.3% | $247 / Sq Ft |
| 10/20/2020 10/20/20 | Pending | -- | -- | -- |
| 10/14/2020 10/14/20 | For Sale | $519,900 | +19.0% | $237 / Sq Ft |
| 06/10/2016 06/10/16 | Sold | $437,000 | +2.8% | $199 / Sq Ft |
| 05/03/2016 05/03/16 | Pending | -- | -- | -- |
| 04/28/2016 04/28/16 | For Sale | $425,000 | -- | $194 / Sq Ft |
Tax History Compared to Growth
Agents Affiliated with this Home
-
Dave DiGregorio Jr.

Seller's Agent in 2020
Dave DiGregorio Jr.
Coldwell Banker Realty - Waltham
(617) 909-7888
51 in this area
619 Total Sales
-
Jack Shapiro
J
Seller Co-Listing Agent in 2020
Jack Shapiro
Coldwell Banker Realty - Waltham
(978) 204-9855
1 in this area
27 Total Sales
-
Adriano Varano

Buyer's Agent in 2020
Adriano Varano
Keller Williams Realty
(339) 222-0871
11 in this area
359 Total Sales
-
L
Seller's Agent in 2016
Listing Group
Lamacchia Realty, Inc.
-
Jess Wagner

Buyer's Agent in 2016
Jess Wagner
Keller Williams Realty Boston Northwest
(978) 828-5699
49 Total Sales
Map
Source: MLS Property Information Network (MLS PIN)
MLS Number: 71996337
- 40 Myrtle St Unit 9
- 15 Alder St Unit 1
- 125 Ash St Unit 1
- 61 Hall St Unit 7
- 61 Hall St Unit 9
- 61 Hall St Unit 3
- 134 Brown St
- 210-212 Brown St
- 132 Myrtle St Unit 1
- 73 Cherry St Unit 1
- 308 Newton St Unit 2
- 306 Newton St
- 36 Taylor St Unit 1
- 181 Robbins St Unit 3
- 41 Walnut St Unit 22
- 75 Pine St Unit 21
- 3 Lowell St Unit 1
- 103-105 Pine St
- 29 Cherry St Unit 2
- 41 Oak St Unit 2
