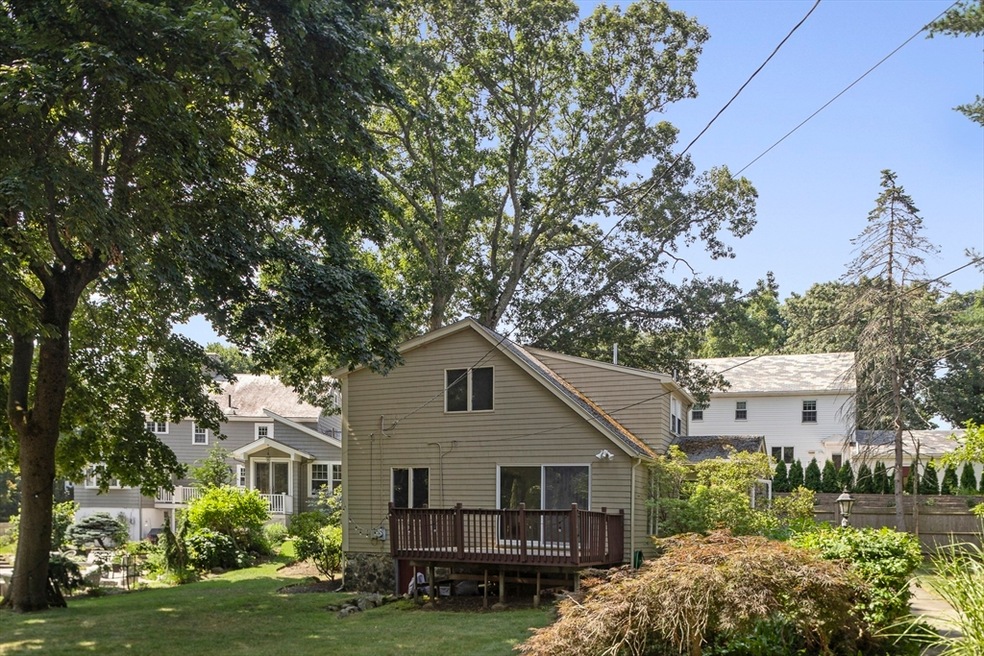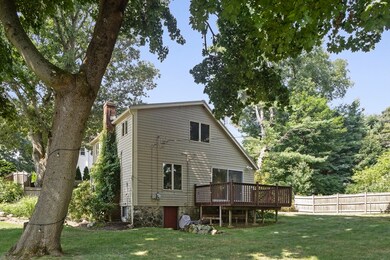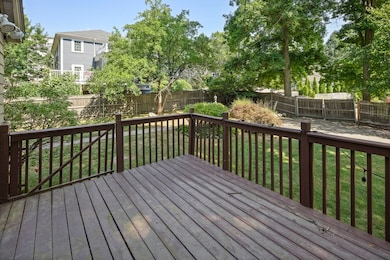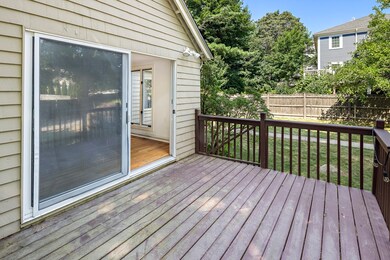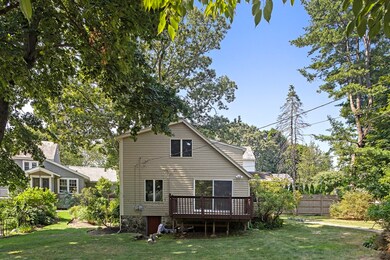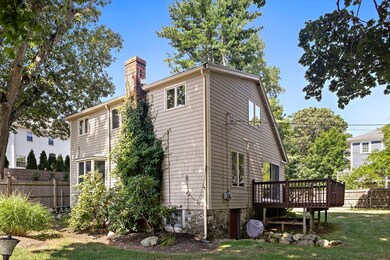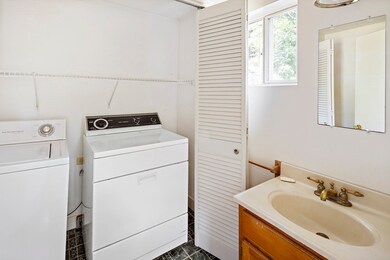
43 Knox St Belmont, MA 02478
Belmont Hill NeighborhoodHighlights
- Cape Cod Architecture
- Deck
- Wood Flooring
- Winn Brook Elementary School Rated A+
- Property is near public transit
- No HOA
About This Home
As of November 2024Three bedroom, 1.5 bath Salt Box/Cape sited on a lovely lot in Belmont Hill, just perfect for a new-construction dream home or renovate and expand. Located at the end a cul-de-sac, this property affords peaceful vistas, mature trees, good sunlight & privacy. A rare opportunity in Belmont's premier neighborhood.
Home Details
Home Type
- Single Family
Est. Annual Taxes
- $12,176
Year Built
- Built in 1910
Lot Details
- 9,126 Sq Ft Lot
- Street terminates at a dead end
- Fenced Yard
- Fenced
- Level Lot
- Property is zoned SC
Home Design
- Cape Cod Architecture
- Cottage
- Stone Foundation
- Frame Construction
- Shingle Roof
Interior Spaces
- 1,444 Sq Ft Home
- Insulated Windows
- Living Room with Fireplace
- Dishwasher
Flooring
- Wood
- Wall to Wall Carpet
- Tile
- Vinyl
Bedrooms and Bathrooms
- 3 Bedrooms
- Primary bedroom located on second floor
- <<tubWithShowerToken>>
Laundry
- Laundry on main level
- Dryer
- Washer
Unfinished Basement
- Basement Fills Entire Space Under The House
- Interior Basement Entry
- Block Basement Construction
Parking
- 3 Car Parking Spaces
- Paved Parking
- Open Parking
- Off-Street Parking
Outdoor Features
- Deck
Location
- Property is near public transit
- Property is near schools
Utilities
- No Cooling
- 1 Heating Zone
- Heating System Uses Oil
- Baseboard Heating
- 100 Amp Service
- Water Heater
- High Speed Internet
Listing and Financial Details
- Assessor Parcel Number M:53 P:000051 S:,362482
Community Details
Overview
- No Home Owners Association
- Belmont Hill Subdivision
Recreation
- Jogging Path
Ownership History
Purchase Details
Purchase Details
Home Financials for this Owner
Home Financials are based on the most recent Mortgage that was taken out on this home.Purchase Details
Similar Homes in the area
Home Values in the Area
Average Home Value in this Area
Purchase History
| Date | Type | Sale Price | Title Company |
|---|---|---|---|
| Quit Claim Deed | -- | None Available | |
| Quit Claim Deed | -- | None Available | |
| Deed | $570,000 | -- | |
| Deed | $170,000 | -- | |
| Deed | $570,000 | -- | |
| Deed | $170,000 | -- |
Mortgage History
| Date | Status | Loan Amount | Loan Type |
|---|---|---|---|
| Open | $668,500 | Purchase Money Mortgage | |
| Closed | $668,500 | Purchase Money Mortgage | |
| Closed | $647,000 | Stand Alone Refi Refinance Of Original Loan | |
| Previous Owner | $359,650 | Purchase Money Mortgage | |
| Previous Owner | $375,000 | No Value Available |
Property History
| Date | Event | Price | Change | Sq Ft Price |
|---|---|---|---|---|
| 11/15/2024 11/15/24 | Sold | $955,000 | -3.0% | $661 / Sq Ft |
| 09/20/2024 09/20/24 | Pending | -- | -- | -- |
| 08/22/2024 08/22/24 | For Sale | $985,000 | -- | $682 / Sq Ft |
Tax History Compared to Growth
Tax History
| Year | Tax Paid | Tax Assessment Tax Assessment Total Assessment is a certain percentage of the fair market value that is determined by local assessors to be the total taxable value of land and additions on the property. | Land | Improvement |
|---|---|---|---|---|
| 2025 | $12,324 | $1,082,000 | $771,000 | $311,000 |
| 2024 | $12,176 | $1,153,000 | $908,000 | $245,000 |
| 2023 | $13,038 | $1,160,000 | $882,000 | $278,000 |
| 2022 | $12,889 | $1,115,000 | $853,000 | $262,000 |
| 2021 | $14,933 | $1,294,000 | $1,004,000 | $290,000 |
| 2020 | $11,484 | $1,044,000 | $767,000 | $277,000 |
| 2019 | $11,005 | $943,000 | $650,000 | $293,000 |
| 2018 | $10,303 | $848,000 | $564,000 | $284,000 |
| 2017 | $9,771 | $770,000 | $493,000 | $277,000 |
| 2016 | $8,779 | $699,000 | $493,000 | $206,000 |
| 2015 | $7,185 | $557,000 | $360,000 | $197,000 |
Agents Affiliated with this Home
-
Peter Boyajian

Seller's Agent in 2024
Peter Boyajian
Real Estate 109
(617) 834-4807
6 in this area
58 Total Sales
-
Chris Comeau
C
Seller Co-Listing Agent in 2024
Chris Comeau
Real Estate 109
(978) 766-5046
1 in this area
31 Total Sales
-
Steve Bremis

Buyer's Agent in 2024
Steve Bremis
Steve Bremis Realty Group
(617) 828-1070
2 in this area
206 Total Sales
Map
Source: MLS Property Information Network (MLS PIN)
MLS Number: 73280780
APN: BELM-000053-000051
- 789 Concord Turnpike
- 59 Village Hill Rd
- 115 Rutledge Rd
- 43 Prentiss Ln
- 167 Newport St
- 238 Wachusett Ave
- 53 Crestview Rd
- 215 Highland Ave
- 135 Marsh St
- 58 Iroquois Rd
- 37 Fountain Rd
- 152 Renfrew St
- 34 Woodbine Rd
- 75 Woodfall Rd
- 51 Lantern Rd
- 20 Scott Rd
- 72 Walnut St Unit 1
- 33 Wellington Ln
- 28 Pleasant View Rd
- 43 Brunswick Rd
