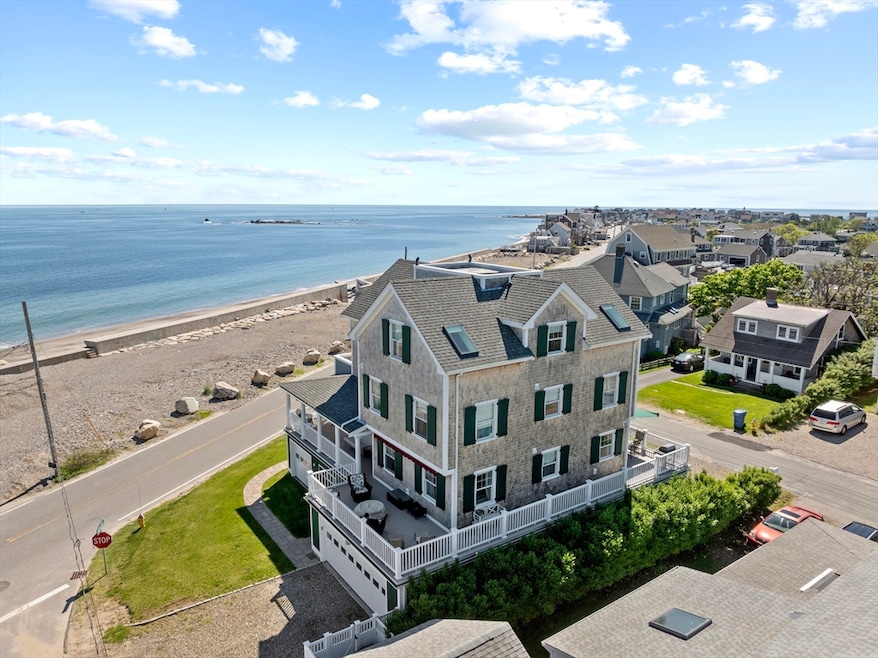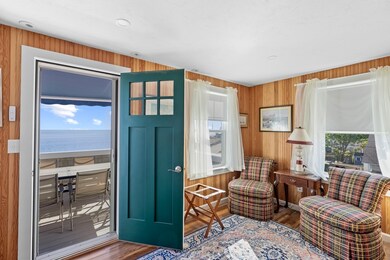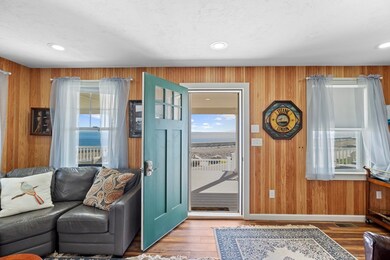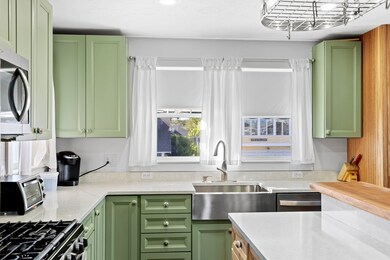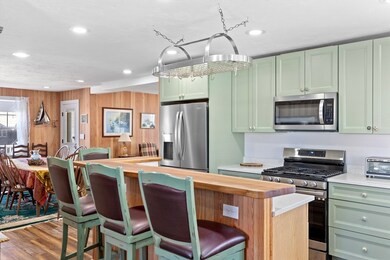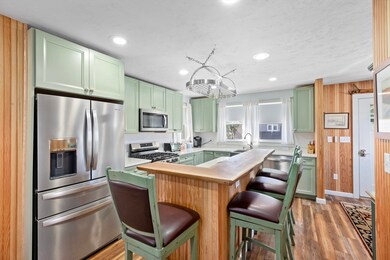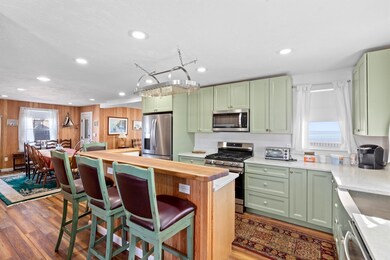43 Oceanside Dr Scituate, MA 02066
Highlights
- Deck
- No HOA
- Wet Bar
- Wampatuck Elementary School Rated A
- In-Law or Guest Suite
- Double Vanity
About This Home
WINTER RENTAL. Experience luxury and comfort in this stunning coastal retreat just steps from the beach in sought after Sand Hills. The Boyajian Family Beach House offers breathtaking ocean views from the wrap-around porch and rooftop hot tub. With 8 bedrooms, 5 bathrooms, and a 6-car garage, this home is perfect for families and large groups. Every room is bathed in sunlight with triple exposure, and the entire house is soundproof for ultimate tranquility. Features include: Wrap-around porch & rooftop hot tub, triple exposure rooms, soundproof floors & rooms, 2 steam showers, sauna, a whirlpool tub, 3 awnings for shade. Enjoy spacious living areas, high-end finishes, and a design that embraces natural light. Don't miss the chance to rent this luxurious beachside property. Minutes from the commuter rail to Boston. Includes al utilities, cable/wifi and trash removal
Home Details
Home Type
- Single Family
Est. Annual Taxes
- $16,652
Year Built
- Built in 2021
Parking
- 6 Car Parking Spaces
Interior Spaces
- Wet Bar
- Wainscoting
- Recessed Lighting
- Vinyl Flooring
Kitchen
- Range
- Dishwasher
Bedrooms and Bathrooms
- 9 Bedrooms
- Primary bedroom located on second floor
- In-Law or Guest Suite
- 5 Full Bathrooms
- Double Vanity
- Bathtub with Shower
- Separate Shower
Laundry
- Laundry on upper level
- Dryer
- Washer
Schools
- Wompatuck Elementary School
- Gates Middle School
- Scituate High School
Additional Features
- Deck
- 7,449 Sq Ft Lot
- No Cooling
Listing and Financial Details
- Security Deposit $4,500
- Property Available on 9/1/25
- Rent includes heat, hot water, electricity, gas, water, sewer, trash collection, furnishings (see remarks)
- Assessor Parcel Number M:040 B:012 L:001,1167828
Community Details
Overview
- No Home Owners Association
Pet Policy
- Call for details about the types of pets allowed
Map
Source: MLS Property Information Network (MLS PIN)
MLS Number: 73406898
APN: SCIT-000040-000012-000001
- 50 Oceanside Dr
- 92 Marion Rd
- 33 Oceanside Dr
- 79 Kenneth Rd
- 23 Oceanside Dr
- 23 Lois Ann Ct Unit 23
- 25 Lois Ann Ct Unit 25
- 158 Turner Rd
- 23 Foam Rd
- 24 Spaulding Ave
- 118 Oceanside Dr
- 5 Diane Terrace Unit 5
- 36 Thelma Way Unit 36
- 17 Thelma Way Unit 85
- 177 Turner Rd
- 85 Thelma Way Unit 85
- 223 Hatherly Rd
- 21 Hatherly Rd Unit 21
- 23 Garden Rd
- 31 Edith Holmes Dr
- 15 10th Ave
- 99 Scituate Ave
- 161 Turner Rd
- 3 Garden Rd Unit 1
- 21 Bradford Ave
- 6 Stenbeck Place
- 29 Kane Dr
- 21 Stone Ave
- 42 Captain Peirce Rd Unit 42
- 16 Gannett Rd
- 340-348 Driftway
- 344 Driftway Unit 101D
- 67 Border St Unit Main
- 67 Border St Weekly Unit CH
- 130 Chief Justice Cushing Hwy Unit 309
- 130 Chief Justice Cushing Hwy Unit 302
- 130 Chief Justice Cushing Hwy Unit 111
- 130 Chief Justice Cushing Hwy Unit 210
- 130 Chief Justice Cushing Hwy
- 135 Rear Border St
