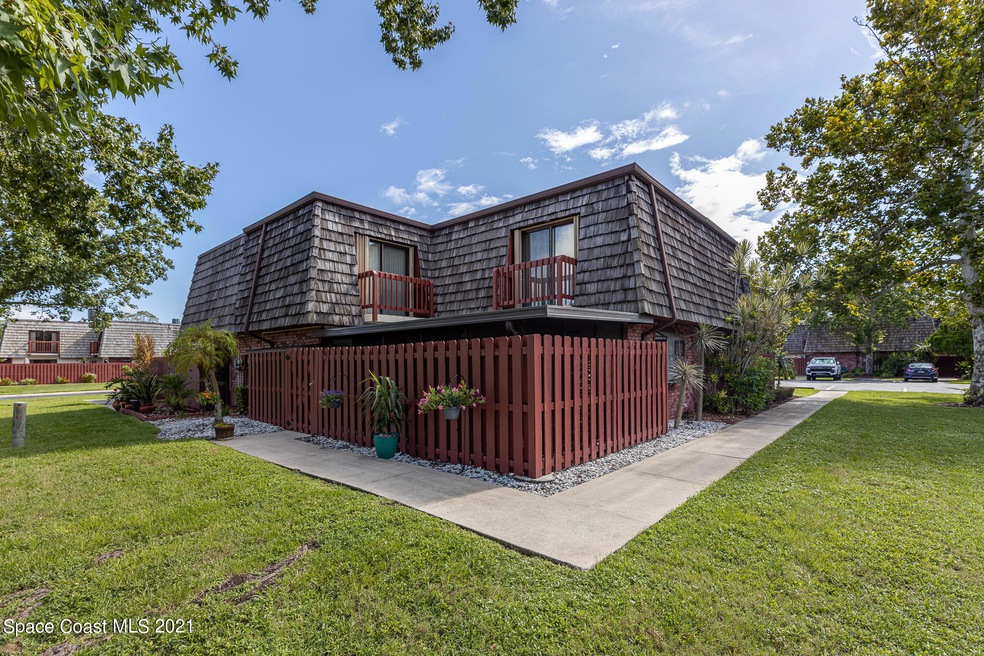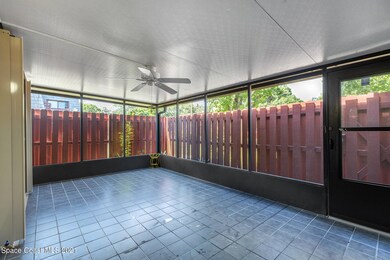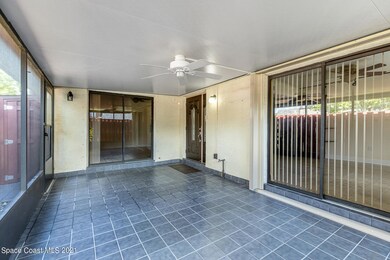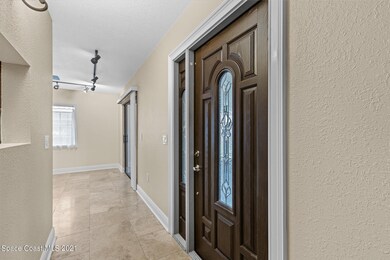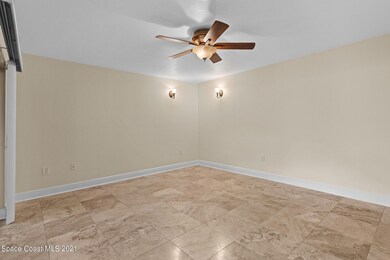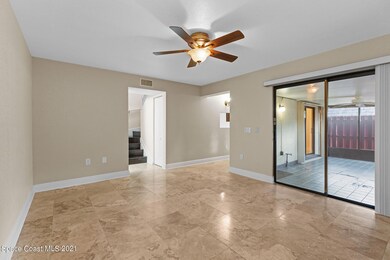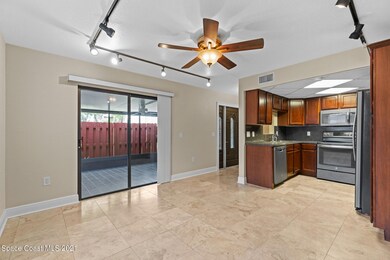
43 Piney Branch Way Unit C Melbourne, FL 32904
Highlights
- Wooded Lot
- Wood Flooring
- Balcony
- Melbourne Senior High School Rated A-
- Community Pool
- Walk-In Closet
About This Home
As of October 2021Awesome location in West Melbourne! Walking distance to restaurants, 5 miles to the beaches and the Melbourne Mall right next door! Come see this beautifully renovated 2BD/2.1 BA courtyard townhome, offering 2 bedrooms with wood flooring, adjoining bathrooms with custom tile work, and glass sliders to the balconies in both bedrooms! You'll find beautiful travertine flooring throughout the downstairs living area which brings you to a stunning kitchen with custom cabinetry, countertops and stainless steel appliances! The courtyard area has been screened in, allowing you to spend quality time in your courtyard minus the Florida bugs! Plus there are accordion hurricane shutters. NEW Roof and A/C to be installed prior to close! Don't miss this one, it won't last long!
Last Agent to Sell the Property
Misty Morrison
RE/MAX Alternative Realty Listed on: 08/24/2021
Townhouse Details
Home Type
- Townhome
Est. Annual Taxes
- $1,675
Year Built
- Built in 1985
Lot Details
- 871 Sq Ft Lot
- East Facing Home
- Wooded Lot
HOA Fees
- $165 Monthly HOA Fees
Parking
- Assigned Parking
Home Design
- Frame Construction
- Wood Siding
- Concrete Siding
- Block Exterior
- Stucco
Interior Spaces
- 1,288 Sq Ft Home
- 2-Story Property
- Ceiling Fan
Kitchen
- Breakfast Bar
- Electric Range
- <<microwave>>
- Dishwasher
Flooring
- Wood
- Tile
Bedrooms and Bathrooms
- 2 Bedrooms
- Walk-In Closet
Laundry
- Dryer
- Washer
Outdoor Features
- Balcony
Schools
- University Park Elementary School
- Stone Middle School
- Melbourne High School
Utilities
- Central Heating and Cooling System
- Electric Water Heater
Listing and Financial Details
- Assessor Parcel Number 28-37-05-00-00044.8-0000.00
Community Details
Overview
- Association fees include insurance, trash
- Sara Lapointe Vp Cam Bayside Mgmt Association, Phone Number (321) 676-6446
- Maintained Community
Recreation
- Community Pool
Pet Policy
- Pet Size Limit
Ownership History
Purchase Details
Purchase Details
Home Financials for this Owner
Home Financials are based on the most recent Mortgage that was taken out on this home.Purchase Details
Home Financials for this Owner
Home Financials are based on the most recent Mortgage that was taken out on this home.Purchase Details
Home Financials for this Owner
Home Financials are based on the most recent Mortgage that was taken out on this home.Similar Homes in the area
Home Values in the Area
Average Home Value in this Area
Purchase History
| Date | Type | Sale Price | Title Company |
|---|---|---|---|
| Quit Claim Deed | $100 | None Listed On Document | |
| Warranty Deed | $205,000 | State Title Partners Llp | |
| Warranty Deed | $107,500 | State Title Partners Llp | |
| Warranty Deed | $58,000 | -- |
Mortgage History
| Date | Status | Loan Amount | Loan Type |
|---|---|---|---|
| Previous Owner | $76,500 | No Value Available | |
| Previous Owner | $46,400 | No Value Available |
Property History
| Date | Event | Price | Change | Sq Ft Price |
|---|---|---|---|---|
| 04/01/2025 04/01/25 | Rented | $1,700 | 0.0% | -- |
| 03/29/2025 03/29/25 | Under Contract | -- | -- | -- |
| 03/17/2025 03/17/25 | Price Changed | $1,700 | -5.6% | $1 / Sq Ft |
| 03/14/2025 03/14/25 | For Rent | $1,800 | -10.0% | -- |
| 04/15/2023 04/15/23 | Rented | $2,000 | 0.0% | -- |
| 03/19/2023 03/19/23 | Under Contract | -- | -- | -- |
| 03/09/2023 03/09/23 | For Rent | $2,000 | 0.0% | -- |
| 10/06/2021 10/06/21 | Sold | $205,000 | 0.0% | $159 / Sq Ft |
| 09/03/2021 09/03/21 | For Sale | $205,000 | 0.0% | $159 / Sq Ft |
| 09/01/2021 09/01/21 | Pending | -- | -- | -- |
| 08/24/2021 08/24/21 | Price Changed | $205,000 | +2.6% | $159 / Sq Ft |
| 08/24/2021 08/24/21 | For Sale | $199,900 | 0.0% | $155 / Sq Ft |
| 04/26/2017 04/26/17 | Rented | $1,250 | 0.0% | -- |
| 04/05/2017 04/05/17 | Under Contract | -- | -- | -- |
| 03/02/2017 03/02/17 | For Rent | $1,250 | 0.0% | -- |
| 01/19/2017 01/19/17 | Off Market | $1,250 | -- | -- |
| 01/05/2017 01/05/17 | For Rent | $1,250 | +4.2% | -- |
| 01/26/2016 01/26/16 | Rented | $1,200 | 0.0% | -- |
| 01/12/2016 01/12/16 | For Rent | $1,200 | -- | -- |
Tax History Compared to Growth
Tax History
| Year | Tax Paid | Tax Assessment Tax Assessment Total Assessment is a certain percentage of the fair market value that is determined by local assessors to be the total taxable value of land and additions on the property. | Land | Improvement |
|---|---|---|---|---|
| 2023 | $1,926 | $162,440 | $0 | $0 |
| 2022 | $2,317 | $160,660 | $0 | $0 |
| 2021 | $1,712 | $102,720 | $35,000 | $67,720 |
| 2020 | $1,675 | $100,970 | $35,000 | $65,970 |
| 2019 | $1,656 | $103,310 | $35,000 | $68,310 |
| 2018 | $1,617 | $103,060 | $35,000 | $68,060 |
| 2017 | $1,471 | $87,180 | $27,500 | $59,680 |
| 2016 | $1,330 | $68,390 | $12,500 | $55,890 |
| 2015 | $547 | $44,790 | $12,500 | $32,290 |
| 2014 | $544 | $44,440 | $7,500 | $36,940 |
Agents Affiliated with this Home
-
Mona Avellino
M
Seller's Agent in 2025
Mona Avellino
Avellino & Associates Realty
(321) 514-9849
2 in this area
80 Total Sales
-
M
Seller's Agent in 2017
Misty Morrison
RE/MAX
-
P
Buyer Co-Listing Agent in 2016
Pamela Johnson
1 Call Real Estate
Map
Source: Space Coast MLS (Space Coast Association of REALTORS®)
MLS Number: 913907
APN: 28-37-05-00-00044.8-0000.00
- 52 Piney Branch Way Unit A
- 60 Piney Branch Way Unit C
- 53 Piney Branch Way Unit D
- 41 Piney Branch Way Unit A
- 158 West Ct
- 95 East Ct
- 89 NW Irwin Ave
- 1735 W Hibicus Blvd
- 153 Murano Dr
- 283 Murano Dr
- 244 Murano Dr
- 176 & 180 Sunset Dr
- 184 & 188 Sunset Dr
- 128 San Paulo Cir Unit 1128
- 116 San Paulo Cir Unit 16116
- 271 San Paulo Ct Unit 17271
- 144 San Paulo Cir Unit 10144
- 907 Espanola Way
- 293 Adamo Way
- 133 Lee Rd
