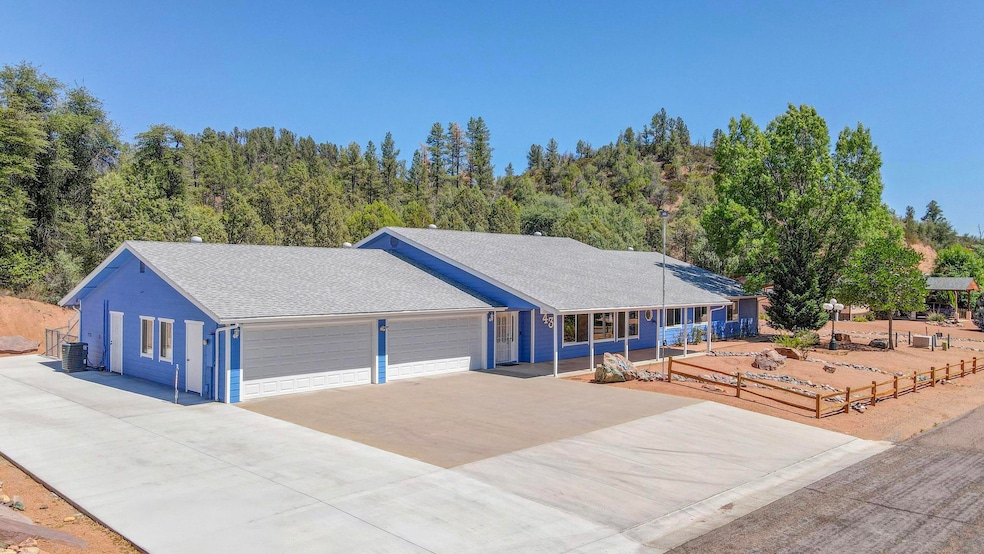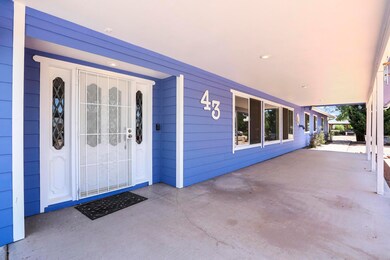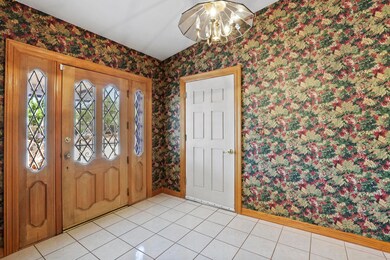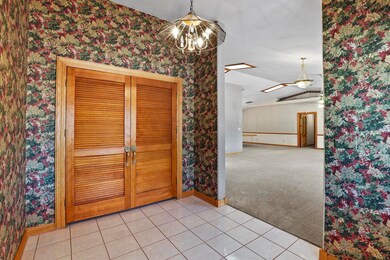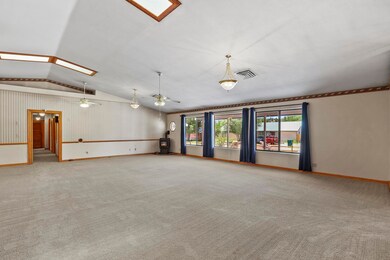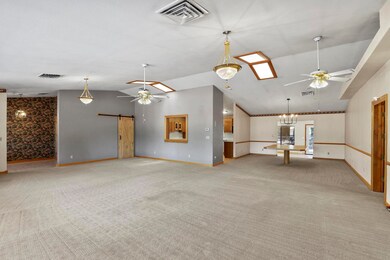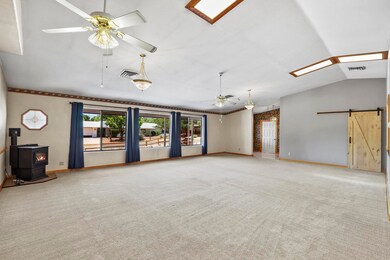
43 S Hillside Dr Payson, AZ 85541
Estimated payment $3,590/month
Highlights
- Hot Property
- RV Access or Parking
- Reverse Osmosis System
- Greenhouse
- Panoramic View
- Maid or Guest Quarters
About This Home
This rare one-level home offers the perfect blend of space, flexibility, and natural beauty--backing directly to the National Forest with walk-out access from your backyard. Featuring 4 bedrooms, a large office or hobby/work room, a workout room and multiple versatile living spaces. This home is ideal for large families, multi-generational living, or as a group home.The in-law quarters with a full kitchen (microwave, stove, dishwasher and refrigerator) plus a full bathroom and laundry hookup provide privacy and comfort for extended family or guests, while the layout also makes it a fantastic opportunity for a short-term rental investment. A massive 4-car garage plus extra outdoor parking ensures room for vehicles, toys, and RVs.Outdoor extras include a fenced dog kennel, greenhouse, and bonus storage shed. Exterior was recently painted.With an unbeatable price per square foot and rare access to public land, this home is a must-see opportunity for investors or those looking for a private getaway with room to grow.
Home Details
Home Type
- Single Family
Est. Annual Taxes
- $3,228
Year Built
- Built in 1992
Lot Details
- 0.77 Acre Lot
- Lot Dimensions are 200x157x200x158
- Rural Setting
- South Facing Home
- Partially Fenced Property
- Chain Link Fence
- Landscaped
Property Views
- Panoramic
- Woods
- Mountain
Home Design
- Ranch Style House
- Wood Frame Construction
- Asphalt Shingled Roof
Interior Spaces
- 3,200 Sq Ft Home
- Vaulted Ceiling
- Ceiling Fan
- Skylights
- Double Pane Windows
- Entrance Foyer
- Great Room with Fireplace
- Family Room
- Home Office
- Hobby Room
- Workshop
- Sun or Florida Room
- Fire and Smoke Detector
Kitchen
- Breakfast Bar
- Walk-In Pantry
- Electric Range
- Built-In Microwave
- Dishwasher
- Kitchen Island
- Disposal
- Reverse Osmosis System
Flooring
- Carpet
- Tile
- Vinyl
Bedrooms and Bathrooms
- 4 Bedrooms
- Split Bedroom Floorplan
- Maid or Guest Quarters
- In-Law or Guest Suite
Laundry
- Laundry in Hall
- Dryer
- Washer
Parking
- 4 Car Garage
- Parking Pad
- Garage Door Opener
- RV Access or Parking
Accessible Home Design
- Handicap Accessible
- No Interior Steps
Outdoor Features
- Covered patio or porch
- Greenhouse
- Shed
Mobile Home
- Cement Board Skirt
Utilities
- Forced Air Heating and Cooling System
- Refrigerated Cooling System
- Pellet Stove burns compressed wood to generate heat
- Electric Water Heater
- Water Softener
- Internet Available
- Phone Available
- Cable TV Available
Community Details
- No Home Owners Association
Listing and Financial Details
- Tax Lot 1
- Assessor Parcel Number 302-60-206A
Map
Home Values in the Area
Average Home Value in this Area
Tax History
| Year | Tax Paid | Tax Assessment Tax Assessment Total Assessment is a certain percentage of the fair market value that is determined by local assessors to be the total taxable value of land and additions on the property. | Land | Improvement |
|---|---|---|---|---|
| 2025 | $3,046 | -- | -- | -- |
| 2024 | $3,046 | $52,186 | $6,361 | $45,825 |
| 2023 | $3,046 | $45,469 | $6,263 | $39,206 |
| 2022 | $2,908 | $32,212 | $6,263 | $25,949 |
| 2021 | $2,831 | $32,212 | $6,263 | $25,949 |
| 2020 | $2,757 | $0 | $0 | $0 |
| 2019 | $2,635 | $0 | $0 | $0 |
| 2018 | $2,523 | $0 | $0 | $0 |
| 2017 | $2,401 | $0 | $0 | $0 |
| 2016 | $2,322 | $0 | $0 | $0 |
| 2015 | $2,143 | $0 | $0 | $0 |
Property History
| Date | Event | Price | Change | Sq Ft Price |
|---|---|---|---|---|
| 07/15/2025 07/15/25 | For Sale | $599,500 | +87.3% | $187 / Sq Ft |
| 01/24/2017 01/24/17 | Sold | $320,000 | -8.5% | $100 / Sq Ft |
| 12/12/2016 12/12/16 | Pending | -- | -- | -- |
| 08/17/2016 08/17/16 | Price Changed | $349,900 | -11.4% | $109 / Sq Ft |
| 05/18/2016 05/18/16 | Price Changed | $394,900 | -1.3% | $123 / Sq Ft |
| 04/04/2016 04/04/16 | For Sale | $399,900 | +60.0% | $125 / Sq Ft |
| 10/25/2013 10/25/13 | Sold | $250,000 | -9.1% | $58 / Sq Ft |
| 10/04/2013 10/04/13 | Pending | -- | -- | -- |
| 09/30/2013 09/30/13 | For Sale | $275,000 | -- | $64 / Sq Ft |
Purchase History
| Date | Type | Sale Price | Title Company |
|---|---|---|---|
| Warranty Deed | $320,000 | Pioneer Title Agency Inc | |
| Cash Sale Deed | $250,000 | Pioneer Title Agency |
Mortgage History
| Date | Status | Loan Amount | Loan Type |
|---|---|---|---|
| Open | $286,500 | New Conventional | |
| Closed | $304,000 | New Conventional | |
| Previous Owner | $227,200 | Fannie Mae Freddie Mac |
Similar Homes in Payson, AZ
Source: Central Arizona Association of REALTORS®
MLS Number: 92594
APN: 302-60-206A
- 406 Granite Butte Rd
- 314 W Acorn Cir
- 307 E Acorn Trail
- 326 E Cedar Mill Ct
- 313 E Cedar Mill Ct
- 480 S Rainbow Dr Unit 38
- 480 S Rainbow Dr Unit 56
- 213 S Houston Creek Cir
- 222 S Houston Creek Cir
- 647 S Moonlight Dr
- 62 S Rainbow Dr
- 263 E Springdale Dr
- LOT 19 Pine Ridge Dr Unit 19
- LOT 19 Pine Ridge Dr
- Lot 34 E Highline Dr
- 0 Walters Ln
- 1085 E Highline Dr
- Lot 7 Union Park Dr Unit 7
- 3933 E Az Highway 260 Unit 114
- 3933 E Az Highway 260 Unit 273
- 2505 E Elk Run Ct
- 805 N Grapevine Cir
- 804 N Grapevine Dr
- 906 N Autumn Sage Ct
- 1003 N Matterhorn Rd Unit Lower Floor
- 1207 N Arrowhead Dr
- 419 E Timber Dr
- 1106 N Beeline Hwy
- 1106 N Beeline Hwy Unit A
- 400 E Phoenix St
- 117 E Main St
- 807 S Beeline Hwy Unit A
- 200 W Round Valley Rd
- 1042 S Hunter Creek Dr Unit 1
- 1165 E Elk Rim Ct Unit ID1048831P
- 1165 E Elk Rim Ct Unit ID1059274P
- 8871 W Wild Turkey Ln
