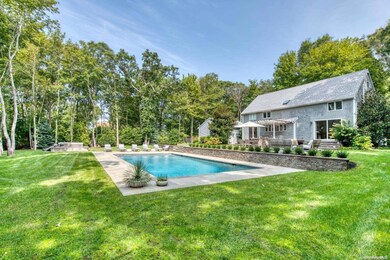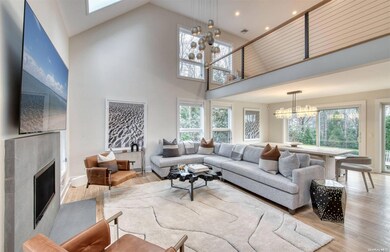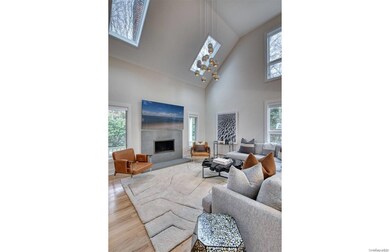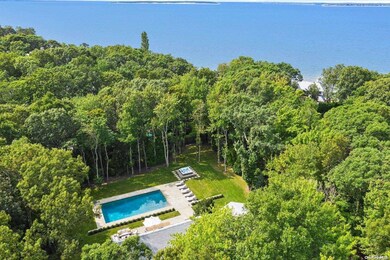43 Scrimshaw Dr Southampton, NY 11968
Highlights
- Contemporary Architecture
- 1 Fireplace
- Forced Air Heating and Cooling System
- Southampton High School Rated A
- Attached Garage
About This Home
Minutes to the beach is this fantastic Contemporary with some water views and fall in love! Located in a desirable waterfront bay beach community and completely renovated with great taste, a modern feel and all new furniture decorated from a well-known interior designer. Sited on .80 acre, this bright home filled with light offers 4 bedrooms and 4.5 baths, an open floor plan, living room with cathedral ceilings and wood burning fireplace. Primary suite on the first floor with a beautiful marble bathroom. Spacious kitchen with stainless steel appliances and stone countertops, 2 dishwashers and a wine cooler. Powder room and a mud room leading to the 2 car garage completes the first floor. The second floor offers a den with an open view to the living room, 2 additional guest bedrooms and 2 marble baths. Finished lower level with living area with TV and games, as well as a bar, bedroom, full bath, laundry office and a small gym. Hardwood floors throughout the house. Step out and enjoy the stunning outdoor space that has it all with an oversized bluestone patio with an outdoor kitchen, lounge area, fabulous heated saltwater pool, outdoor fire pit, outdoor shower and an oversized hot tub. This quiet neighborhood has a community bay beach access and 2 community all weather tennis courts, providing the perfect living in the Hamptons!
Listing Agent
Brown Harris Stevens Hamptons Brokerage Phone: 631-287-4900 License #30MA1000527 Listed on: 01/05/2024

Home Details
Home Type
- Single Family
Year Built
- Built in 1980
Lot Details
- 0.79 Acre Lot
Parking
- Attached Garage
Home Design
- Contemporary Architecture
Interior Spaces
- 3,000 Sq Ft Home
- 2-Story Property
- 1 Fireplace
- Finished Basement
- Basement Fills Entire Space Under The House
Bedrooms and Bathrooms
- 4 Bedrooms
Schools
- Southampton High School
Utilities
- Forced Air Heating and Cooling System
- Heating System Uses Oil
- Private Water Source
- Septic Tank
Community Details
- No Pets Allowed
Listing and Financial Details
- Legal Lot and Block 1 / 1
- Assessor Parcel Number 0900-020-00-01-00-001-040
Map
Source: OneKey® MLS
MLS Number: L3523927
APN: 473689 020.000-0001-001.040
- 31 Scrimshaw Dr
- 18 Bayview Rd
- 22 Bay View Rd W
- 63 Lake Dr
- 15 Fern Rd
- 31 Rolling Hill Ct W
- 2210 Noyack Rd
- 2222 Noyack Rd
- 26 Pine Tree Rd
- 21 Deerwood Path
- 20 Oak Grove Rd
- 14 Oak Grove Rd
- 125 Laurel Valley Dr
- 47 Herne Place
- 2761 Deerfield Rd
- 2268 Deerfield Rd
- 2524 Noyack Rd
- 2885 Deerfield Rd
- 11 Dorset Rd
- 116 Middle Line Hwy
- 4 Scrimshaw Dr
- 37 Glenview Dr
- 17 Bay View Rd W
- 41 Rawson Rd
- 34 Rolling Hill Ct W
- 112 Laurel Valley Dr
- 8 Bittersweet Ln
- 45 Peconic Hills Dr
- 67 Peconic Hills Dr
- 21 Oak View Rd
- 18 Bay View Rd
- 31 Widener Ln
- 21 Dover Ave
- 61 Peconic Ave
- 6 Ocean View Pkwy
- 28 Kendalls Ln
- 1653 Millstone Rd Unit ID401720P
- 262 Roses Grove Rd
- 1557 Millstone Rd
- 37 Noyac Harbor Rd






