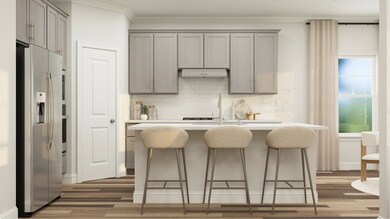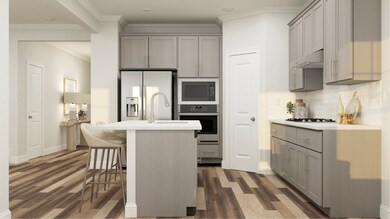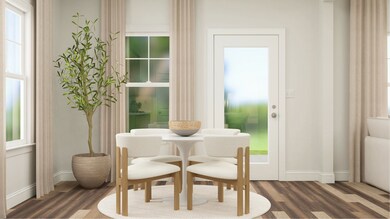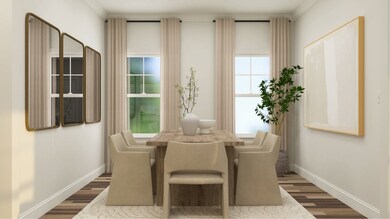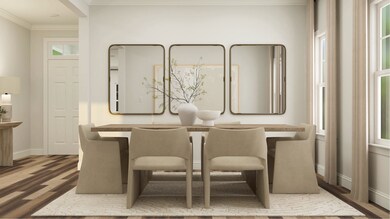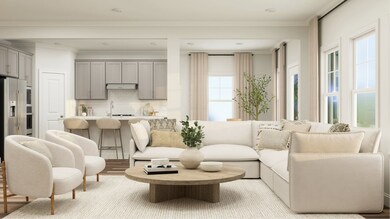
43 W Fountainhead Ln Garner, NC 27529
Cleveland NeighborhoodEstimated payment $3,756/month
Total Views
631
5
Beds
4
Baths
3,006
Sq Ft
$191
Price per Sq Ft
Highlights
- New Construction
- Clubhouse
- Community Playground
- Cleveland Elementary School Rated A-
- Community Pool
About This Home
Exuding sophistication and luxury, this expansive home presents two stories of gracious living space. On the first floor is an inviting family room, chef-ready kitchen and a breakfast nook with direct access to a patio. It’s framed by a practical study, formal dining room and a versatile bedroom well-suited for overnight guests. Upstairs is a sprawling owner’s suite, three secondary bedrooms and a spacious game room to entertain gatherings.
Home Details
Home Type
- Single Family
Home Design
- New Construction
- Quick Move-In Home
- Tyler Plan
Interior Spaces
- 3,006 Sq Ft Home
- 2-Story Property
Bedrooms and Bathrooms
- 5 Bedrooms
- 4 Full Bathrooms
Community Details
Overview
- Actively Selling
- Built by Lennar
- Annandale Highland Collection Subdivision
Amenities
- Clubhouse
Recreation
- Community Playground
- Community Pool
Sales Office
- 224 Ravensworth Dr
- Garner, NC 27529
- 919-337-9420
- Builder Spec Website
Office Hours
- Mon 10-6 | Tue 10-6 | Wed 1-6 | Thu 10-6 | Fri 10-6 | Sat 10-6 | Sun 1-6
Map
Create a Home Valuation Report for This Property
The Home Valuation Report is an in-depth analysis detailing your home's value as well as a comparison with similar homes in the area
Similar Homes in Garner, NC
Home Values in the Area
Average Home Value in this Area
Property History
| Date | Event | Price | Change | Sq Ft Price |
|---|---|---|---|---|
| 06/21/2025 06/21/25 | For Sale | $572,480 | -- | $190 / Sq Ft |
Nearby Homes
- 681 Ravensworth Dr
- 301 Tennyson Dr
- 65 Tennyson Dr
- 247 Tennyson Dr
- 211 Tennyson Dr
- 86 E Fountainhead Ln
- 182 E Fountainhead Ln
- 276 E Fountainhead Ln
- 246 E Fountainhead Ln
- 224 Ravensworth Dr
- 224 Ravensworth Dr
- 61 Ellsworth Ct
- 224 Ravensworth Dr
- 224 Ravensworth Dr
- 224 Ravensworth Dr
- 224 Ravensworth Dr
- 93 Kinsale Ct
- 170 Kinsale Ct
- 135 Newport Landing
- 136 Newport Landing
- 58 Carson Dr
- 148 Ridge Way Ln
- 90 Elvis Dr
- 143 Christine Dr
- 103 Wimbledon Ct
- 306 Whitehall Ct
- 305 Whitehall Ct
- 309 Whitehall Ct
- 313 Whitehall Ct
- 147 Black Angus Dr
- 121 Blackthorne Ct
- 257 Cambridge Elm Dr
- 516 Adams Point Dr
- 552 Adams Point Dr
- 632 Adams Point Dr
- 270 S Ridge Dr
- 133 Holiday Island Dr
- 404 Hunting Lodge Rd
- 478 Airedale Trail
- 700 Winding Oak Way

