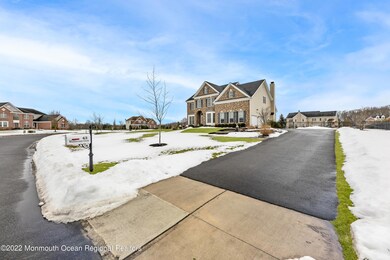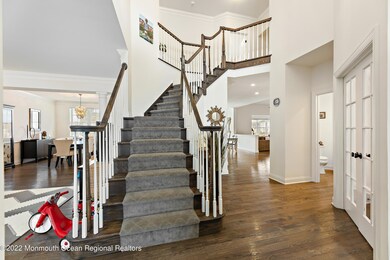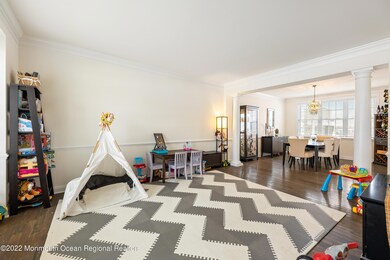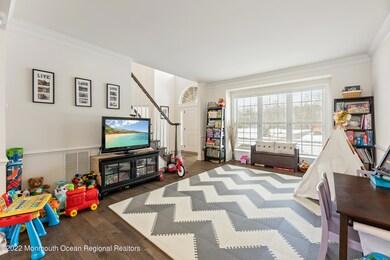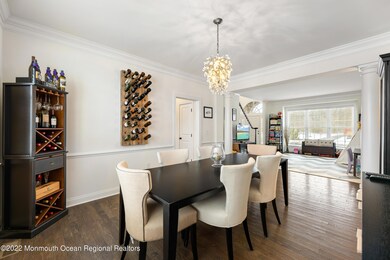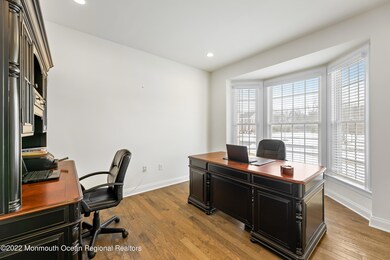
43 Weathervane Cir Upper Freehold, NJ 08514
Highlights
- Spa
- Colonial Architecture
- Home Office
- Allentown High School Rated A-
- Wood Flooring
- Breakfast Area or Nook
About This Home
As of April 2022Step inside this magnificent sought-after home built by Toll Brothers & tucked away in ''The Ridings'' section of Cream Ridge. Paver walkway and landscaping leads inside to find a spacious 4 bed 3 bath home with hardwood floors throughout. Beautiful 2 story foyer and family room with gas fireplace, gourmet kitchen with large island & granite countertops, formal DR, LR, laundry room, and half bath complete the first floor. The Master bedroom includes a sitting area, walk in closet and spacious master bath. Step out back to the oasis like fenced in yard that boasts a large paver patio and outdoor fireplace, Marquis Hollywood Elite Spa, Pergola, and Fire pit with sitting area. Outdoor lighting and sprinkler system front and back.
Last Agent to Sell the Property
Keller Williams Realty Central Monmouth License #1973440 Listed on: 02/10/2022

Last Buyer's Agent
Marty Daetwyler
Re/Max Instyle License #0121225

Home Details
Home Type
- Single Family
Est. Annual Taxes
- $16,228
Year Built
- Built in 2016
Lot Details
- 1.16 Acre Lot
- Fenced
- Sprinkler System
HOA Fees
- $103 Monthly HOA Fees
Parking
- 2 Car Attached Garage
- Garage Door Opener
Home Design
- Colonial Architecture
- Brick Exterior Construction
- Shingle Roof
- Vinyl Siding
Interior Spaces
- 3,224 Sq Ft Home
- 2-Story Property
- Crown Molding
- Ceiling height of 9 feet on the main level
- Skylights
- Gas Fireplace
- French Doors
- Sliding Doors
- Entrance Foyer
- Family Room
- Living Room
- Dining Room
- Home Office
- Pull Down Stairs to Attic
- Home Security System
- Partially Finished Basement
Kitchen
- Breakfast Area or Nook
- Eat-In Kitchen
- <<builtInOvenToken>>
- Portable Range
- Dishwasher
- Kitchen Island
Flooring
- Wood
- Ceramic Tile
- Vinyl
Bedrooms and Bathrooms
- 4 Bedrooms
- Primary bedroom located on second floor
- Walk-In Closet
- Dual Vanity Sinks in Primary Bathroom
- Primary Bathroom Bathtub Only
- Primary Bathroom includes a Walk-In Shower
Laundry
- Laundry Room
- Dryer
- Washer
Outdoor Features
- Spa
- Patio
- Exterior Lighting
- Outdoor Gas Grill
Schools
- Upper Freehold Elementary School
- Upper Freehold Reg Middle School
- Allentown High School
Utilities
- Forced Air Zoned Heating and Cooling System
- Heating System Uses Natural Gas
- Well
- Natural Gas Water Heater
- Water Purifier
- Septic System
Community Details
- Ridings@Crm Ridge Subdivision
Listing and Financial Details
- Exclusions: Patio furniture,Garage fridge, Trampoline, Dining room light fixture, Nest doorbell, Tv's & mounts
- Assessor Parcel Number 51-00033-01-00002
Ownership History
Purchase Details
Home Financials for this Owner
Home Financials are based on the most recent Mortgage that was taken out on this home.Purchase Details
Home Financials for this Owner
Home Financials are based on the most recent Mortgage that was taken out on this home.Purchase Details
Home Financials for this Owner
Home Financials are based on the most recent Mortgage that was taken out on this home.Purchase Details
Similar Homes in the area
Home Values in the Area
Average Home Value in this Area
Purchase History
| Date | Type | Sale Price | Title Company |
|---|---|---|---|
| Deed | $933,500 | Westcor Land Title | |
| Deed | $670,000 | -- | |
| Deed | -- | -- | |
| Deed | $761,740 | None Available |
Mortgage History
| Date | Status | Loan Amount | Loan Type |
|---|---|---|---|
| Open | $746,800 | New Conventional | |
| Previous Owner | $530,500 | New Conventional | |
| Previous Owner | -- | No Value Available | |
| Previous Owner | $536,000 | New Conventional | |
| Previous Owner | $615,535 | No Value Available | |
| Previous Owner | -- | No Value Available | |
| Previous Owner | $0 | New Conventional |
Property History
| Date | Event | Price | Change | Sq Ft Price |
|---|---|---|---|---|
| 04/14/2022 04/14/22 | Sold | $933,500 | +3.7% | $290 / Sq Ft |
| 02/22/2022 02/22/22 | Pending | -- | -- | -- |
| 02/10/2022 02/10/22 | For Sale | $899,999 | +34.3% | $279 / Sq Ft |
| 06/13/2019 06/13/19 | Sold | $670,000 | -- | $207 / Sq Ft |
Tax History Compared to Growth
Tax History
| Year | Tax Paid | Tax Assessment Tax Assessment Total Assessment is a certain percentage of the fair market value that is determined by local assessors to be the total taxable value of land and additions on the property. | Land | Improvement |
|---|---|---|---|---|
| 2024 | $20,513 | $931,300 | $151,000 | $780,300 |
| 2023 | $20,513 | $923,600 | $164,000 | $759,600 |
| 2022 | $16,228 | $682,500 | $128,200 | $554,300 |
| 2021 | $16,228 | $669,200 | $168,200 | $501,000 |
| 2020 | $15,718 | $651,100 | $168,200 | $482,900 |
| 2019 | $14,950 | $623,700 | $153,200 | $470,500 |
| 2018 | $15,999 | $657,600 | $173,200 | $484,400 |
| 2017 | $4,159 | $173,200 | $173,200 | $0 |
| 2016 | $3,390 | $142,900 | $142,900 | $0 |
| 2015 | $3,354 | $142,900 | $142,900 | $0 |
| 2014 | $3,531 | $151,600 | $151,600 | $0 |
Agents Affiliated with this Home
-
Greggory Casaburi
G
Seller's Agent in 2022
Greggory Casaburi
Keller Williams Realty Central Monmouth
(732) 216-3844
1 in this area
9 Total Sales
-
M
Buyer's Agent in 2022
Marty Daetwyler
RE/MAX
-
Jim Befarah

Seller's Agent in 2019
Jim Befarah
Berkshire Hathaway HomeServices Fox & Roach - Perrineville
(732) 921-4123
15 in this area
119 Total Sales
Map
Source: MOREMLS (Monmouth Ocean Regional REALTORS®)
MLS Number: 22203192
APN: 51-00033-01-00002
- 2 Weathervane Cir
- 718 Monmouth Rd
- 210 Monmouth Rd
- 724 Monmouth Rd Unit 38
- 724 Monmouth Rd Unit 26
- 724 Monmouth Rd Unit 14
- 71 Burlington Path Rd
- 53 Millers Mill Rd
- 6 Meirs Rd
- 11 Reiner Rd
- 2 Sefel Ave
- 23 Kuzyk Rd
- 10 Postal Rd
- 405 E Millstream Rd Unit 10
- 791 Monmouth Rd
- 5 Trotter Way
- 19 Kenyon Dr
- 9 Copperfield Dr
- 12 Oak Leaf Dr

